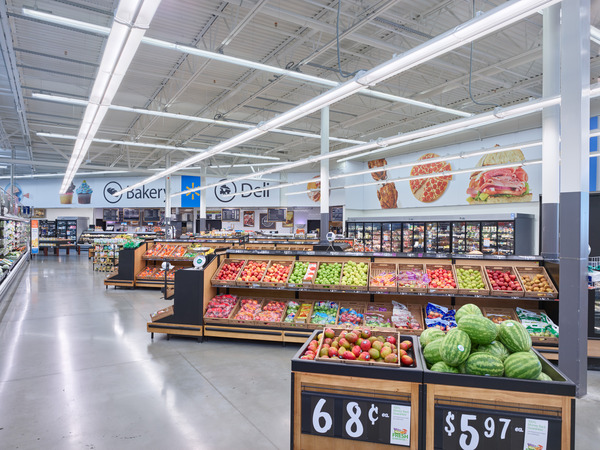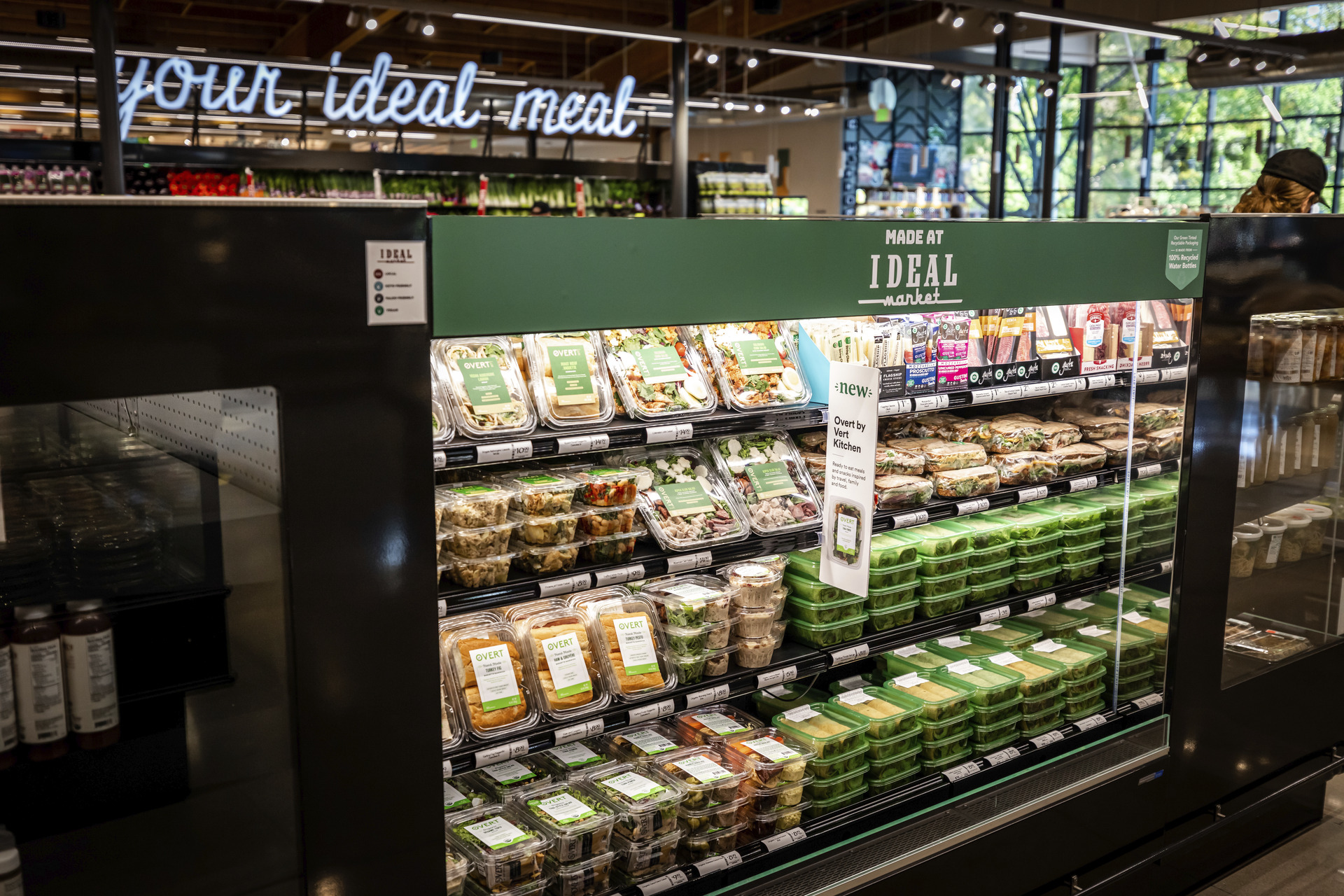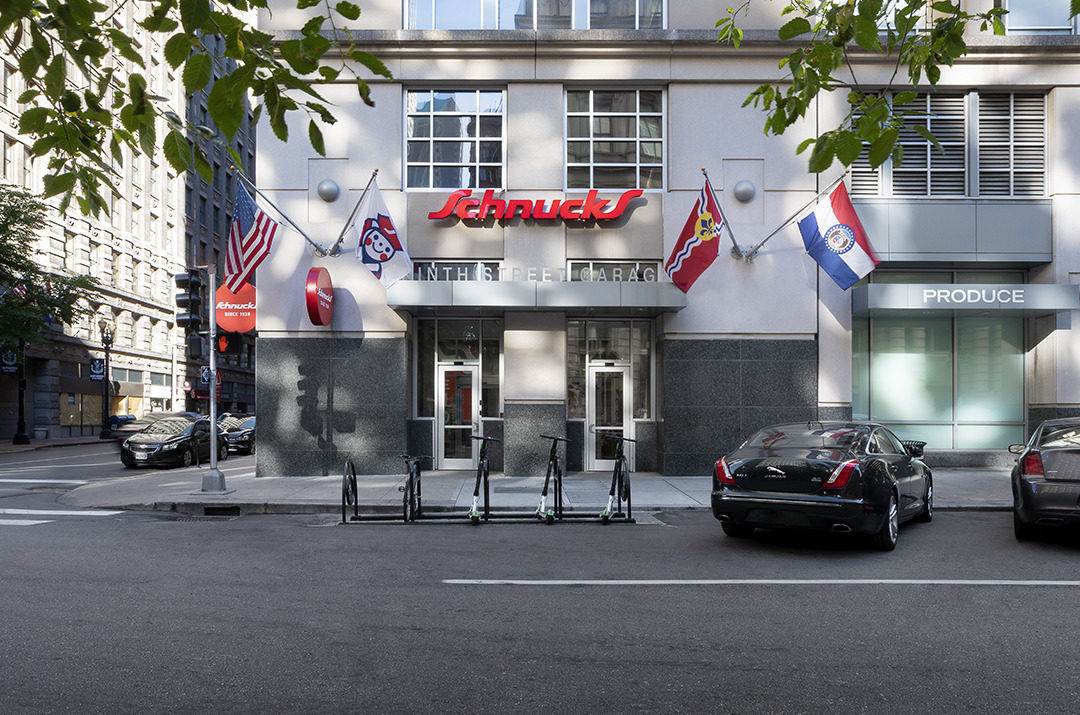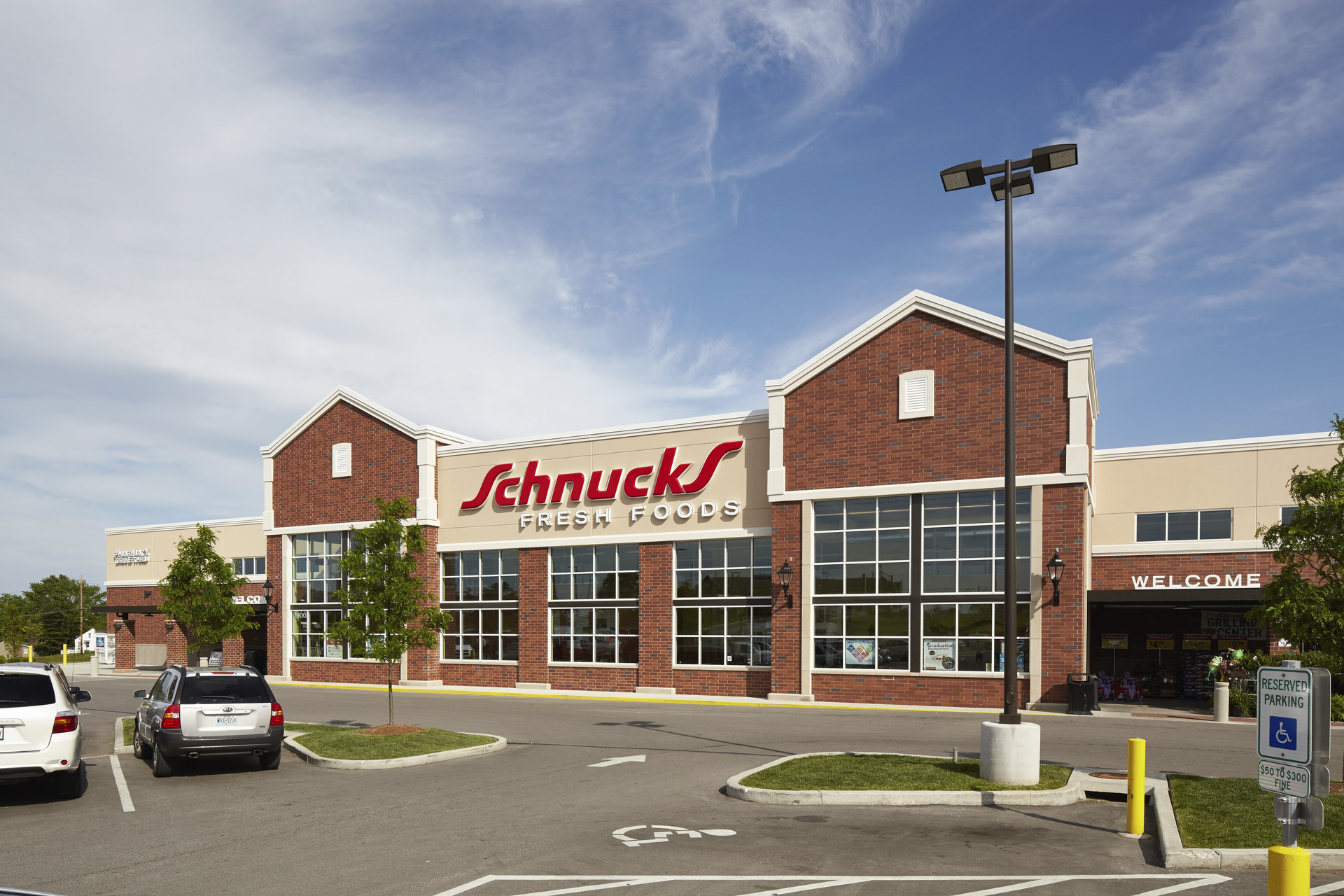Too Big, Too Small, Just Right – Exploring Grocery Store Sizes
Grocery stores come in all shapes and sizes. From large supercenters to small specialty boutiques, they serve a wide range of customers who have a wide variety of needs. The average size of a grocery store is about 40,000 square feet. This is the size that most shoppers experience in traditional grocery stores. However, many grocery brands are adapting their store square footage, directly affecting customer experience. Some large stores are expanding their spaces, while other smaller stores are downsizing. Why are some growing and others shrinking? What factors are causing this and how does it affect the design process?
Go Big or Go Home

Online shopping has had a significant impact on how large grocery brands now operate and design their stores.
Before online shopping hit the mainstream, large grocery stores were divided into two parts – front of house (FOH) and back of house (BOH). FOH was intended for customers while BOH was solely utilized by employees. Now that online shopping is a standard offering, the FOH v BOH separation is currently being blurred. Stores are challenged with creating the best place for shoppers to fulfill online orders, finding space to store those orders and making room for pick-up stalls and aisles. Some grocers have increased the number of square feet for BOH operations to redefine this separation and meet the need for online order packing and staging which has increased in demand.
Products stored in the BOH for online order fulfillment may not be offered in the same number or variety of products for the FOH due to shelf space constraints. Some products might be the same, but stores may receive, prepare and store them completely separately. Creating a user-friendly, space-efficient layout for these online order packing and staging areas is crucial because store employees are now doing the work of an in-store customer who would normally fill their own baskets, but operators do not necessarily charge a fee for that service.
Also, grocers need to carefully consider site restrictions before purchasing a space they seek to expand. Building codes have adapted to allow for fully-sprinklered Mercantile buildings to have unlimited area without fire separations, but they are required to be surrounded and adjoined by public ways no less than 60 feet. The 60-foot requirement can be reduced to 40 feet, but the walls and openings of the building require a three-hour fire rating. This requirement could be an issue if the existing portion of the building is already built closer than 60 feet to the property line since adding the fire rating would be a costly measure to implement after the original construction.
Good Things Come in Small Packages

Similar to retail and industrial projects, the grocery sector is also experiencing the effects of inflation and post-pandemic norms. These factors are influencing many grocery brands to lean into downsizing.
In a post-pandemic world, many customers now prefer prepackaged food items. This preference may prompt the reduction or elimination of large public food prep spaces, thus freeing up floor space for other offerings or an overall reduction in building square footage. Meat, deli and bakery items can be instead processed offsite and shipped in ready-to-sell. By doing so, this in turn creates an emphasis on product display.
Reducing the footprint can open up possibilities with site selection allowing for locations in city centers or small towns. It also allows retailers to save costs on large sites, reduced staff and even building maintenance.
Lighting and display cases are becoming main design features in smaller grocery stores. The cases must be both flexible and mobile while appearing high-end and clean. The utility of the cases allows store managers to change the positioning to determine how products are highlighted and dictate the flow of customer traffic. Self-contained displays also allow stores to quickly react to customer demands by swapping out products seasonally, saving shelf space. While a smaller store may have fewer products, the products they do display are highly curated and targeted towards customer needs.
By removing extra space, the efficiency of the store footprint becomes vital. Because the space is smaller, each square foot becomes more valuable. This creates an emphasis on the store layout, floor plan and customer journey. Grocers must evaluate every aspect of their store design to determine what programs and products are most valuable and in demand by customers. Indoor seating and circulation space are areas that can be removed when stores decide to downsize. Eliminating ‘hang out’ space allows stores to shrink without sacrificing valuable shelf space.
One Size Does Not Fit All
When considering if a grocery store should expand or cutback on space, there are many data points to evaluate. From business operations to demographics, each brand must consider an array of factors to better serve the changing needs of their customers. With over 60 years of grocery design experience, BRR helps clients identify their priorities, plan for logistics and explore layout options – all elements that greatly affect the design process.
Continue learning about grocery design on our BRR blog.






