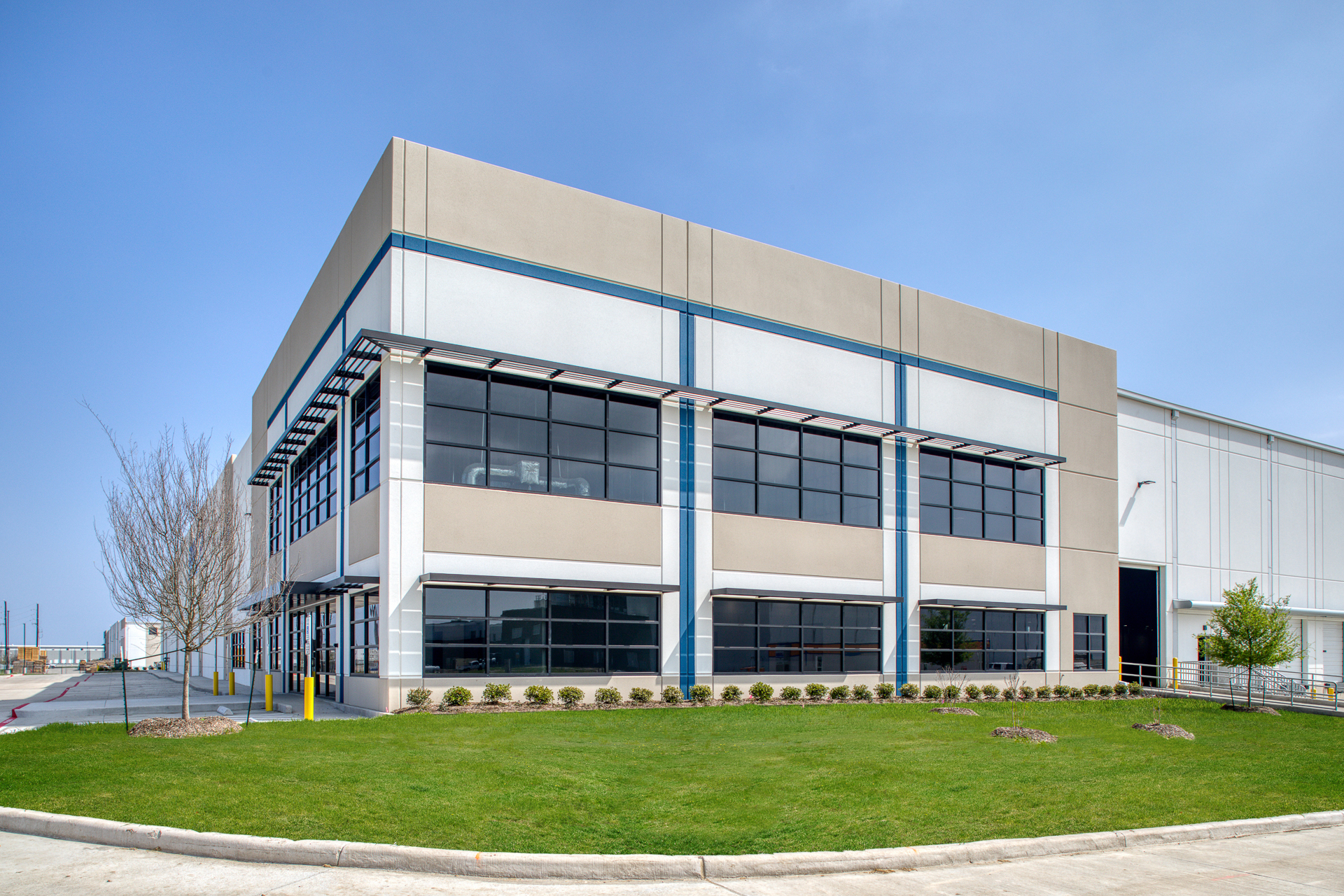Project Spotlight: Cedar Port Logistics Center, Building II
Designed to function as a hub of distribution, Cedar Port Logistics Center, Building II sits on a sprawling 45-acre site in Baytown, Texas, just outside of Houston. Owned by Capital Development Partners, this 800,405-square-foot warehouse allows any future tenant the flexibility to be partially or completely rail served.
The railway runs alongside the logistics center and utilizes both the Union Pacific and Burlington Northern Santa Fe (BNSF) railways. Having access to this resource puts this project in an ideal location for future shipments imported to a tenant of any industry.
The build sits less than 15 miles from Barbours Cut Container Terminal – one of the world’s busiest water ports by cargo tonnage. Another major deep-water port in the Greater Houston, Texas area is Bayport Container Terminal which sits within 12 miles of the project. Available to all modes of transportation, the logistics center also borders Highway 99, providing minimal distance for trucks to travel once exiting the major highway.
While incoming materials can be transported by railway or highway, this logistics center is located in a primary area to receive shipments and process them in an efficient manner.
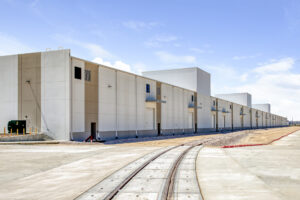
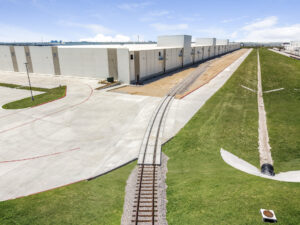
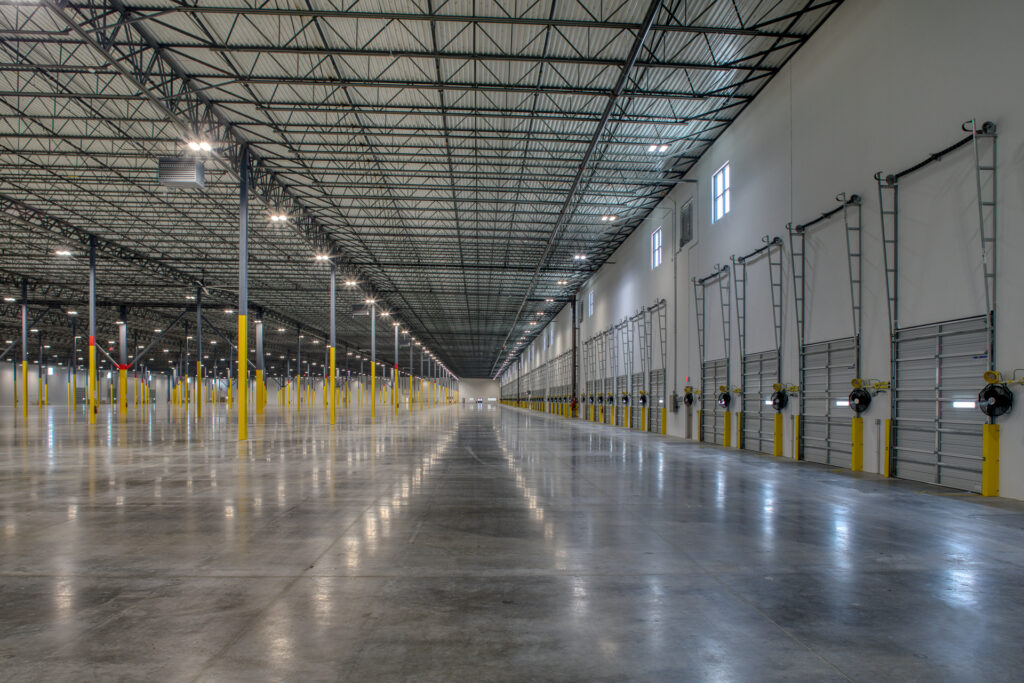
Industrial Architecture Meets Efficiency
BRR collaborated with Capital Development Partners to design a sister facility for their original Baytown building, Cedar Port Logistics Center, Building I. The two logistics buildings each sit on 45-acres of land and together cover a 90-acre site. Initially, the client envisioned Building II to be a copy of the original construction. However, BRR saw the opportunity to improve upon the original design and brought the client valued changes that would be cost efficient and implement better design.

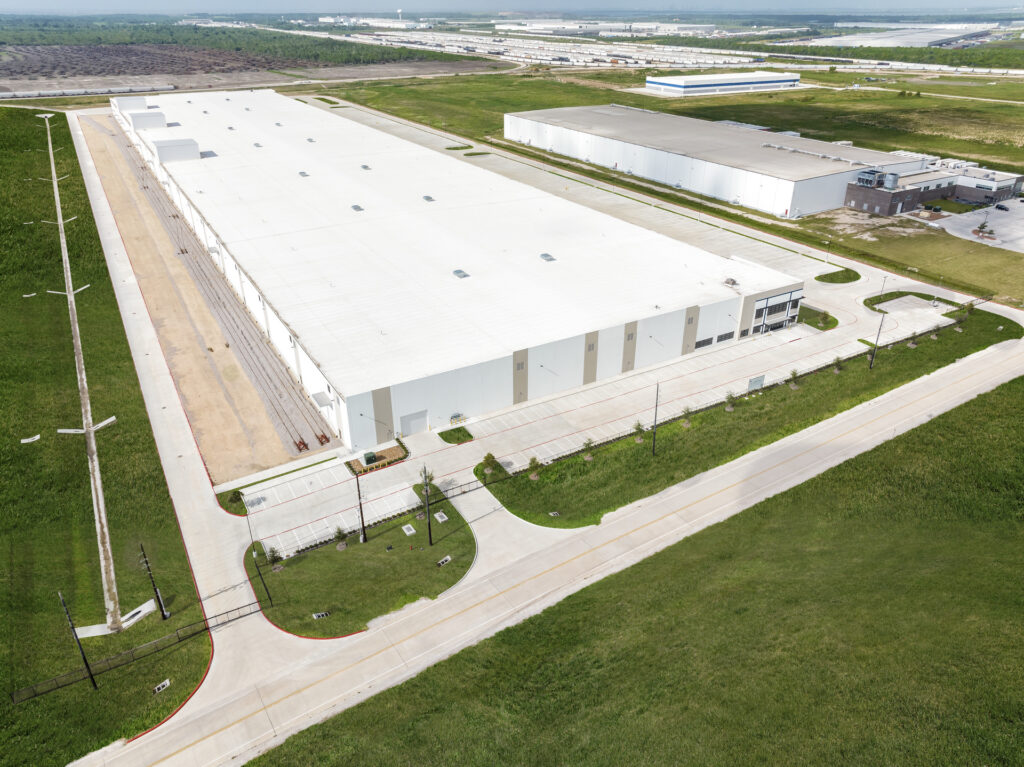
Building II is the result of a successful collaboration between BRR and Capital Development Partners. The client experienced BRR’s active engagement in the team’s eagerness to ask questions in order to truly envision the client’s goals for the project. The team’s project management approach, along with their responsiveness created a collaborative environment and relationship for future projects.
During the design and construction process, meetings were held on a weekly basis to maintain communication between BRR, the client, the civil engineer and our structural, mechanical, electrical and plumbing engineers. These meetings also ensured the client’s goals were met and the construction schedule was adhered to. BRR assisted the client to create their own building design criteria and specifications to drive efficiencies for their future industrial facilities.
Elevating Warehouse Design
The completed warehouse includes two offices spaces, both of which are 3,887 square feet individually for a total overall of 7,774 square feet. Both offices feature convenient layouts and strong design to allow any tenant to move in and apply their brand identity.
The direct railway access provides tenants with diverse shipping options. Materials can be efficiently processed within the warehouse and readied for shipment, then loaded onto either semi-truck docks or rail cars for exporting.
On the railway access side of the building, the project features three roof pop-up areas which are 60-feet in height, in comparison to the 36-foot height clearance for the rest of the warehouse. This additional feature to the 1,900-foot-long logistics center provides a future tenant with the flexibility to install taller equipment.
A Future-Forward Logistics Center
Construction for the building’s shell portion began in March 2023. The shell and two future tenant office spaces were completed in March 2024.
BRR entered this project with the goal to fulfill and elevate the client’s vision by implementing innovative upgrades that improve upon the original design. By doing that, BRR was able to create a roadmap moving forward with future developments with Capital Development Partners and was able to showcase a unique outlook on their projects and elevated the design on upcoming logistics centers.




