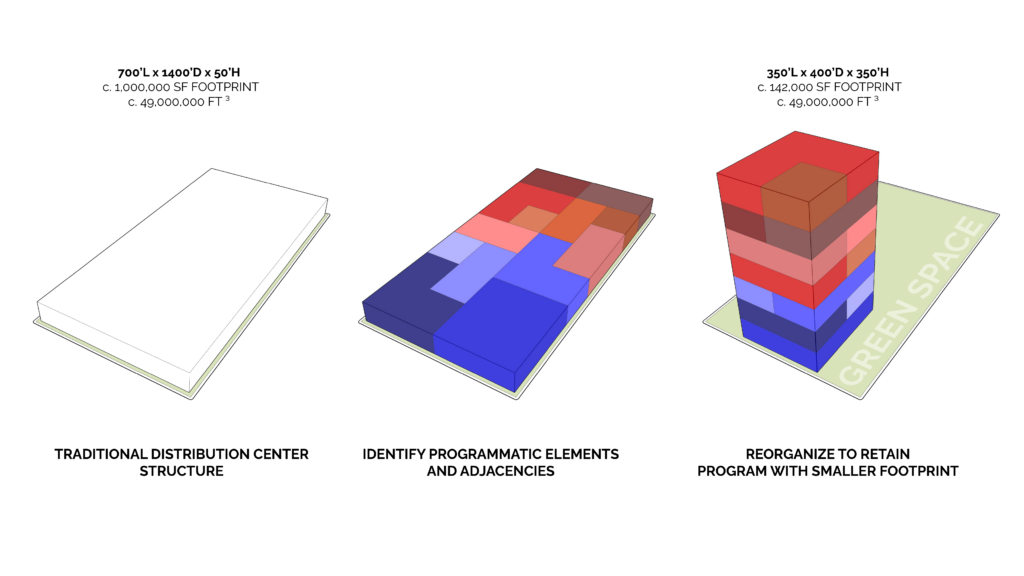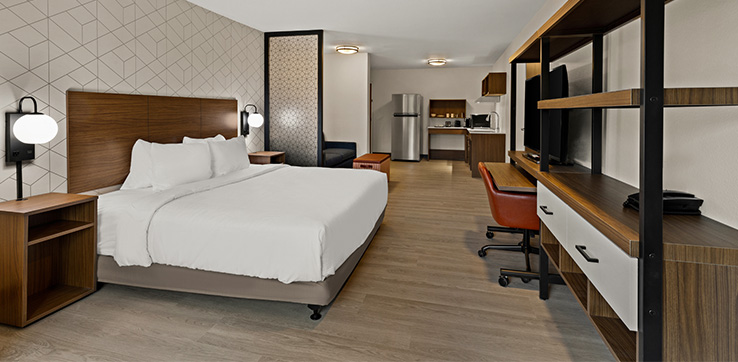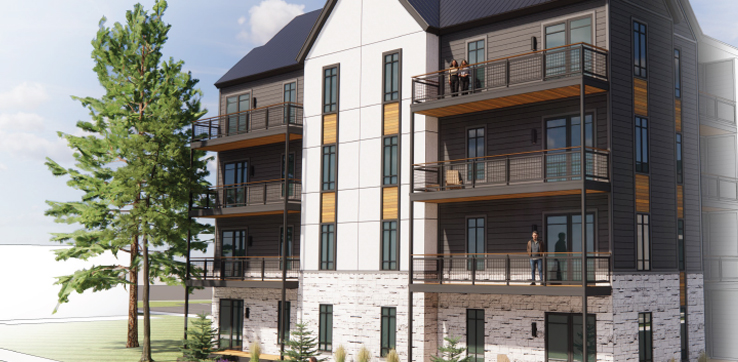For years, warehouses have been located on the outskirts of town where the land is readily available for sizeable buildings. However, these rural locations create a few challenges including an increase in the cost of last mile delivery and limits to available employees nearby. With the advancement of fulfillment technology, it’s now feasible for warehouses to be multiple levels as opposed to only single-story buildings. This prompts the question: Is it now possible to move fulfillment centers inside the urban core? BRR recently facilitated a company-wide exploration of this idea with an in-house design charrette where teammates uncovered creative ways to bring this concept to life.
High Density and Available Footprint
Approaching the design with a cubic foot mentality, instead of square foot mentality addresses high density concerns and allows for more flexibility in the overall design. The advances in technology and robotics provide the opportunity to push a design beyond human capabilities. Automated fulfillment systems offer precision through robotic technology and allow designers to build taller, become tighter and increase the efficiency of space and operations in the standard warehouse.
Warehouse design has changed minimally since their inception in the 1800s but there are several building innovations which can be introduced to improve functionality. Take modular construction for example, this type of construction can not only plan for flexibility in the future encouraging opportunities for adaptive reuse, but it creates opportunities for different spaces with different needs. This type of design provides scalability and provides opportunities for the building to change and grow as needs evolve.
Transit and Operations
A challenge to address for urban fulfillment centers is the logistics of moving the large, 53-foot trailers in and out of the site as quickly as possible and the question of fitting 50+ dock doors into a single city block. But, if large trailers will have difficulty navigating within a congested city, maybe these trailers are no longer necessary.
Our team explored the idea of using existing public transportation infrastructure, such as public railway systems or subway systems, to deliver goods to fulfillment centers. The images below show a few ideas of how this rapid exchange could take place, not only looking at street circulation, but utilizing robotics to assist with onloading and offloading.
Drone delivery is a rapidly growing trend that can be maximized by this industry. This taller warehouse concept provides a seamless platform for operations of drone delivery systems. Since the drones don’t need to descend to a single-story warehouse, it creates dedicated air highway for this new technology and eliminates interference with standard street level operations.
Another item to consider is vehicle congestion and the population of the urban core. Charrette teams explored elevating foot traffic above street level to ensure warehouse operations will not disrupt the flow of the walkable community. Another solution is to move underground, utilizing subterranean volumes to house that constant movement of the warehouse.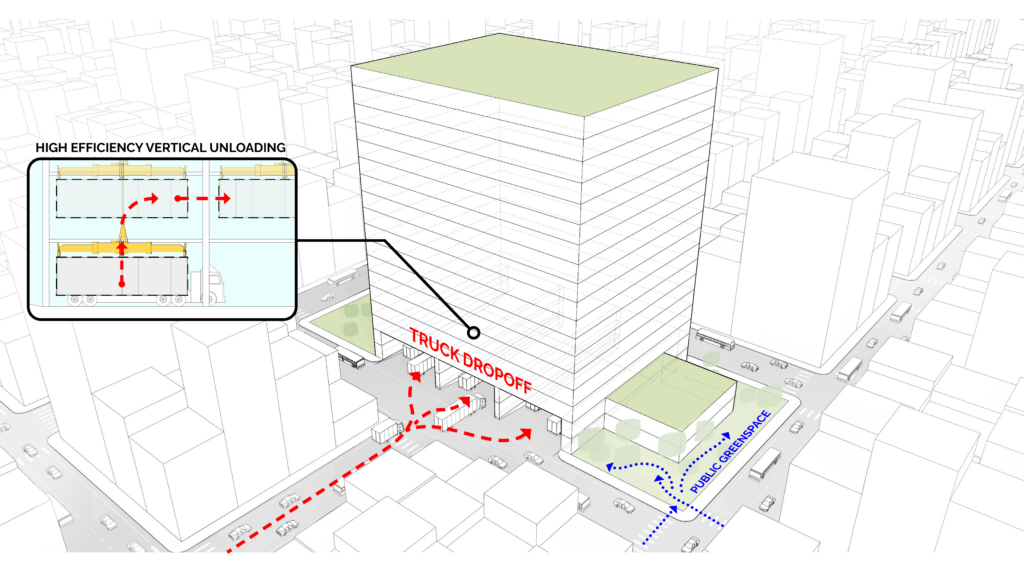
Interconnectedness and Community
Lastly, the teams explored how these types of buildings may affect their surroundings. For example, what if the building had multiple uses, encouraging a live/work/play environment?
This concept explores a multi-use, multi-story urban warehouse including retail spaces, residential areas and other businesses or residents who could make use of the rooftop spaces. Visibility into the warehouse operations adds energy to the city, creates excitement, and deepens the culture. Creating a multi-use space has the power to integrate the site, the warehouse and its surrounding urban fabric and support a symbiotic relationship of industrial, residential, retail and community.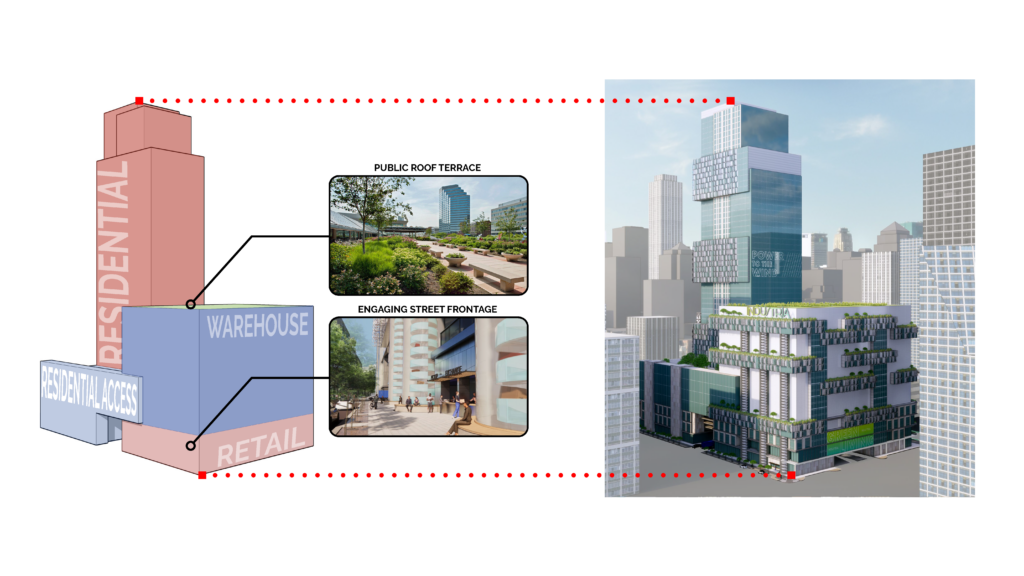
Integrating warehouses into the urban core opens new opportunities and provides scalability from an emerging city to a major metropolis. While there are still many factors to explore, such as zoning, available infrastructure and cost, the benefits and possibility of pushing the warehouse model into the city will bring forward unique design solutions and innovations.
