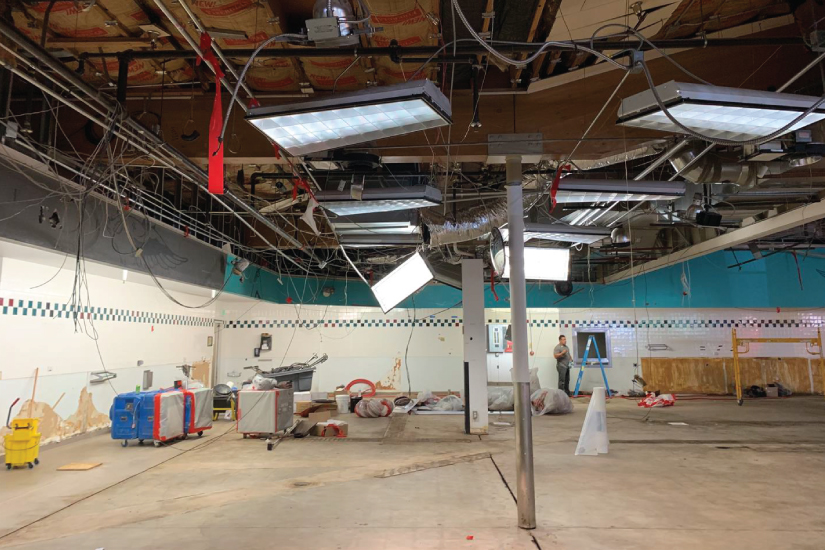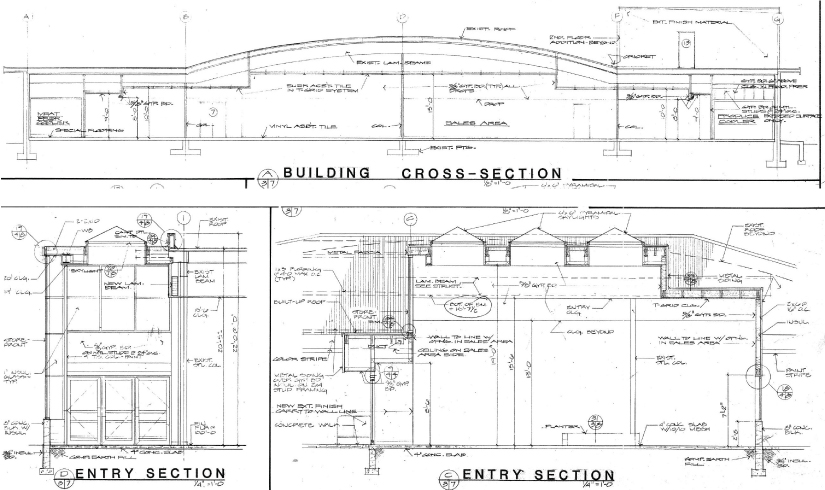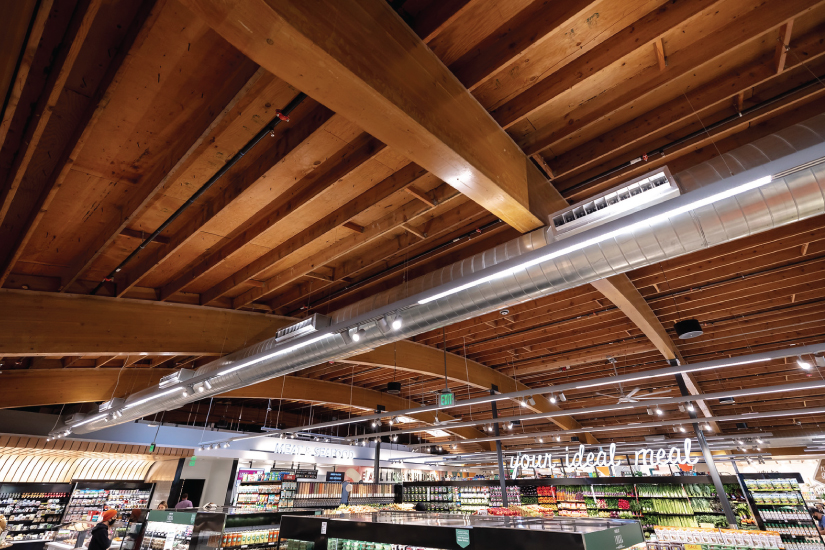As the competition for grocery space increases across the industry, grocers are opting to adapt existing buildings to serve their customers’ needs, rather than building new. Remodeling older buildings comes with their own set of challenges namely due to lack of information on existing construction which adds a whole new level of complexity. BRR recently completed a remodel of an existing Whole Foods Market that resulted in a beautiful new space which celebrates the existing wood structure and history of the building.
The space was originally used as a VFW and was remodeled in 1983 to serve as a grocery store. From there, it changed ownership a few times before Whole Foods took over. In November of 2017, the Austin, Texas-based company decided to close this store after the new Union Station store opened nearby. When the brand decided to re-open this location, the planning began on how to refresh and revive the shuttered store. Previously, the store had an acoustical tiled ceiling hanging 13 feet above the floor that covered the entire sales area, hiding the wood structure above. It wasn’t until BRR’s initial site visit when these ceiling tiles were removed that the team had the idea to expose the structure completely. What followed was months of close coordination with the mechanical, electrical, plumbing and structural consultants as well as the entire construction team to work through challenges that arose during design and construction to deliver the complete, high end design that became the new Ideal Market store in Denver’s Capitol Hill neighborhood.

Investigation of existing drawings
The initial challenge on this project was trying to understand the intricacies of the existing building, which had additions built onto it at least three separate times. The BRR team poured over the drawings that were available, which included partial bits of information of the remodels completed in 1976, 1983 and 1993 – some of which included scans of hand-drawn drawings. Remodeling a building without accurate record drawings requires an extra level of care during design because it’s unknown what will be found during demolition. Flexible solutions and a collective approach must be curated to adapt to any possible conditions of construction.

A Treasure Box of Unexpected Conditions
Demolition on existing buildings is always bound to uncover unexpected conditions and require the design and construction team to go back to the drawing board. Throughout the construction progress, BRR collaborated closely with the consultants and construction team to work through various issues as they arose. This project was nicknamed a “treasure box”, because the team never knew what would pop up when another part of the building was demolished; foundations were found at different heights than expected, structural columns that were in desperate need of repair/replacement, and even walls built within other walls. Being able to quickly discuss the problem, gather the team needed and find a creative solution was crucial to keeping the project on track. BRR and Waner Construction Company were consistently Facetiming (before the common age of Zoom) during construction to walk through new findings behind each layer of demolition.

Maintaining visual clarity
Once the existing Glulam barrel-arch beams were discovered, one of the main design considerations became how to showcase the structure without muddying the visual-waters with miscellaneous pipes and utilities that often are located overhead in grocery store spaces. The lower roof levels on either side of the barrel-arch complicated factors because there was limited space above the ceilings to run the various utilities necessary for a grocery store to function. The design team spent countless hours working together with our engineering consultants to plan out every plumbing line, duct or electrical conduit route to keep everything hidden. One creative way this was achieved was through a faux-glulam beam where the barrel-arch met the lower-roof areas on either side of the sales floor. One of the faux-Glulams was specifically designed to route all the necessary bottle bar utilities from the rear of the building to the front of the store.
Remodeling existing buildings in the grocery industry is no doubt a challenging feat, but all of the time spent planning and re-planning after conditions are uncovered is worth it when the finished space is one which highlights that building’s history and brings it back to life.
About the author:
Katie Crawford, AIA, graduated from the University of Kansas with a Master of Architecture degree. Since joining BRR in 2016, Katie has worked on a wide array of projects in the retail, grocery and restaurant markets. Part of her unique skill set includes navigating the intricacies of designing for grocery spaces within multi-story and mixed use buildings along with the individual challenges of coordinating all the various disciplines that come with those complex building types. Email her.



