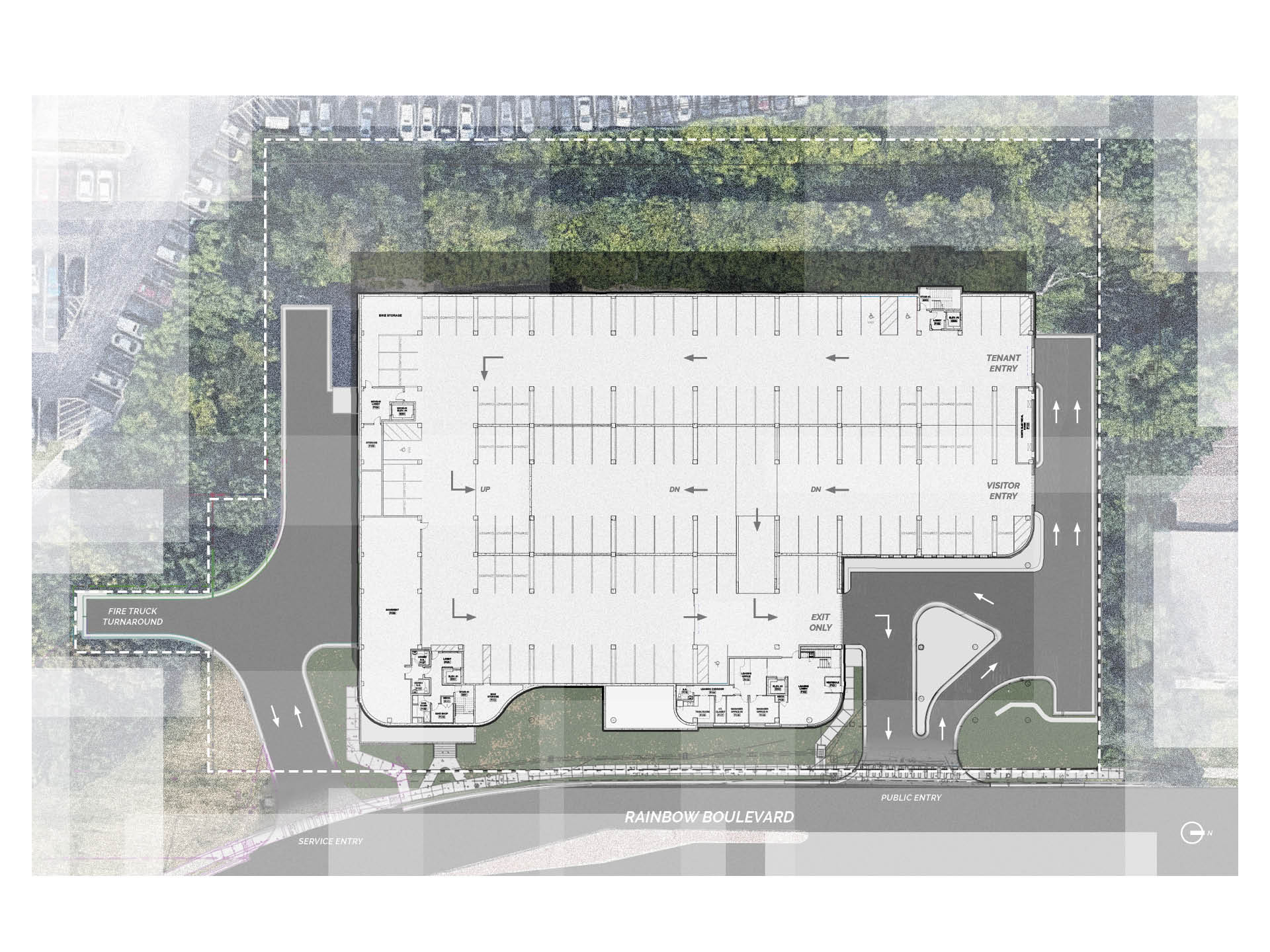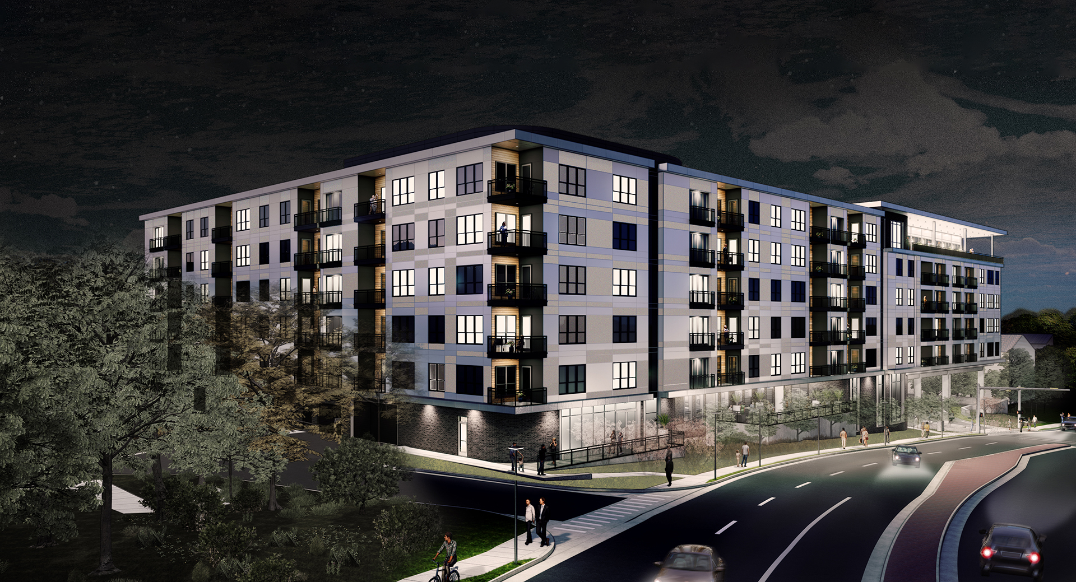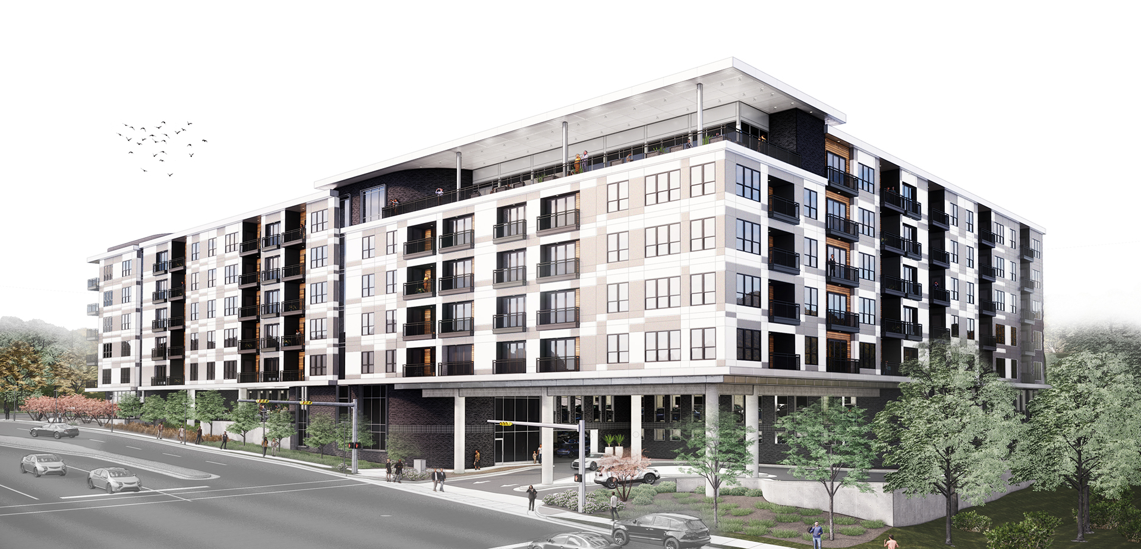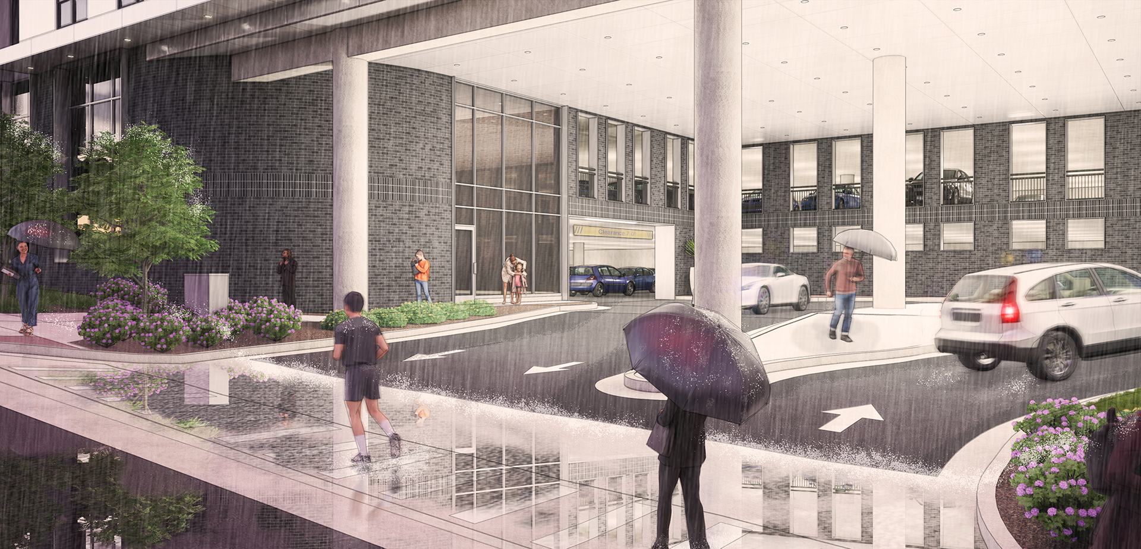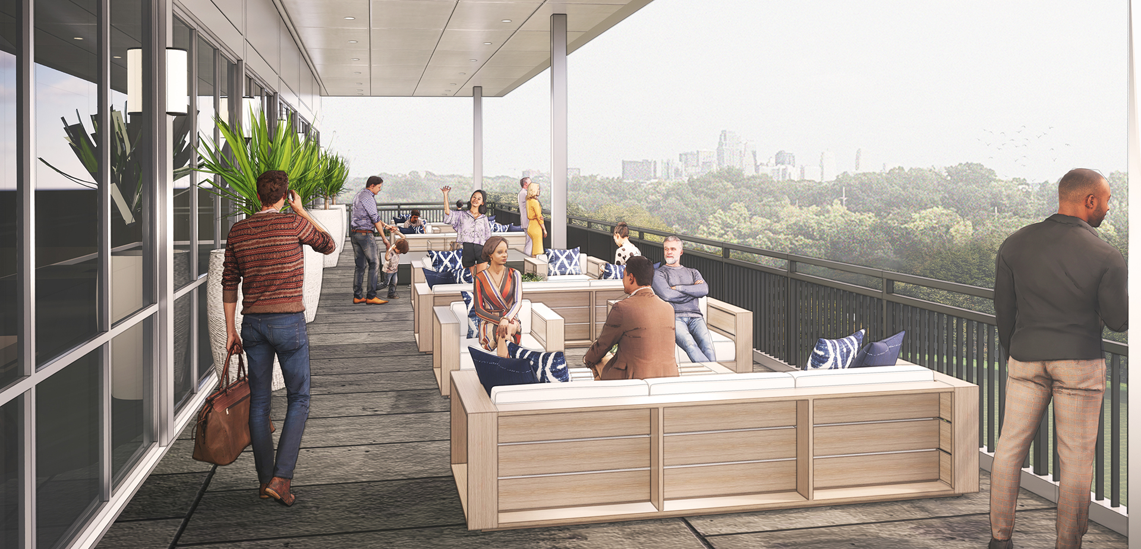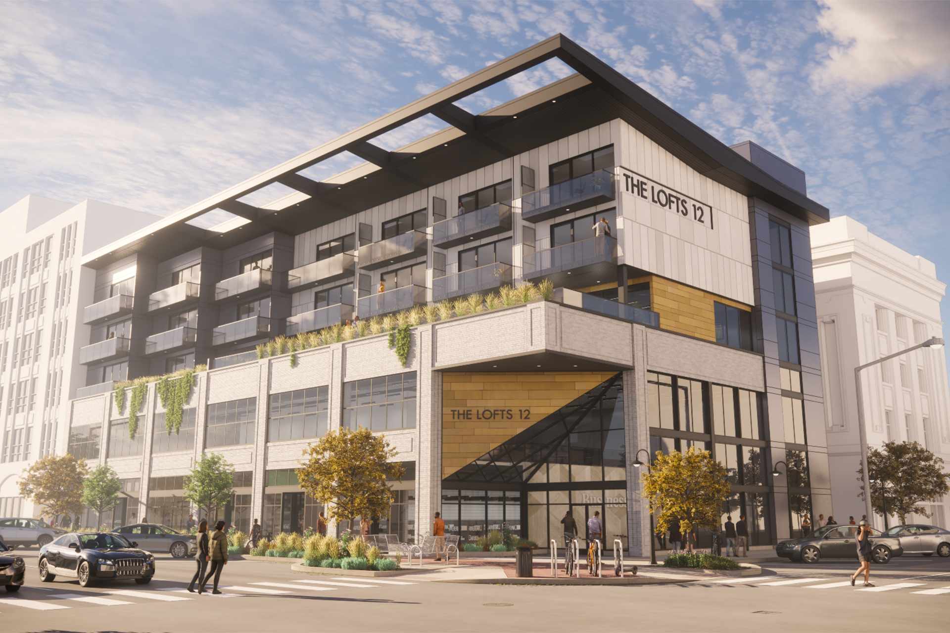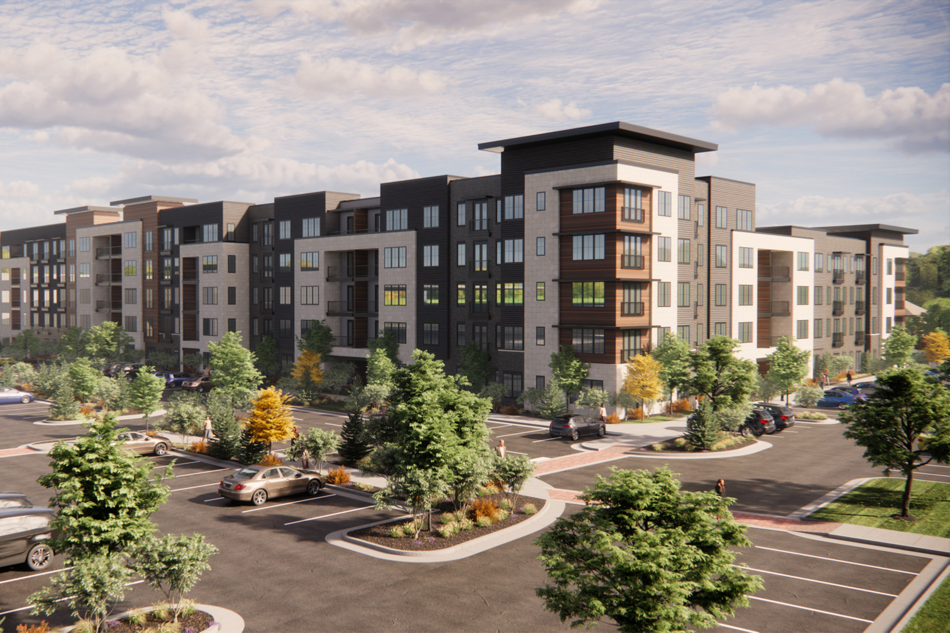The Hudson
- Kansas City, KS
What once was a run-down and outdated apartment building will soon become a vibrant and modern multi-family neighborhood near the University of Kansas Hospital and KU Medical Center campuses. The multi-faceted collaboration between the development team and the design team resulted in a design which reflects the architecture of the busy neighborhood while serving the needs of those working or studying near the campus.
BRR drew inspiration from the architecture represented at both the hospital and university. In touring the area, we found a mix of materials woven throughout the landscape; the architecture features a cohesive blend of metal, brick and masonry materials. We worked to integrate and blend some of these design elements into the project to catalyze an attractive and compatible multi-family building nearby. The final concept utilizes organic masonry compositional forms that house public spaces as a means of supporting more orthogonal glass and metal forms that house private spaces.
- MarketMixed-Use & Multi-Family
- 316,000 S.F.
5-Story Apartment Complex
228 Residential Units - Features2 Levels of Parking Deck
State of the art fitness
Main Courtyard with Pool, Terrace
Club Room with Co-Work Lounge
On the Blog
On the Boards: The Hudson Phase 1
As a design firm, BRR has honed our collaborative design approach over our nearly 60-year history and we take pride in the fact that our process integrates clients and their vision throughout the entire project.
