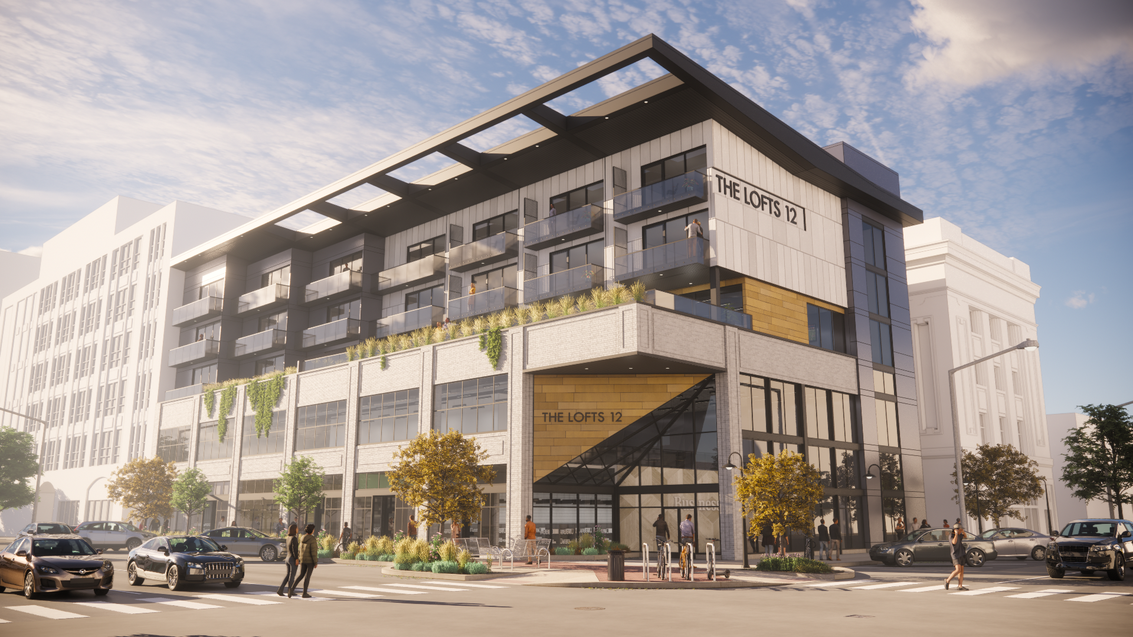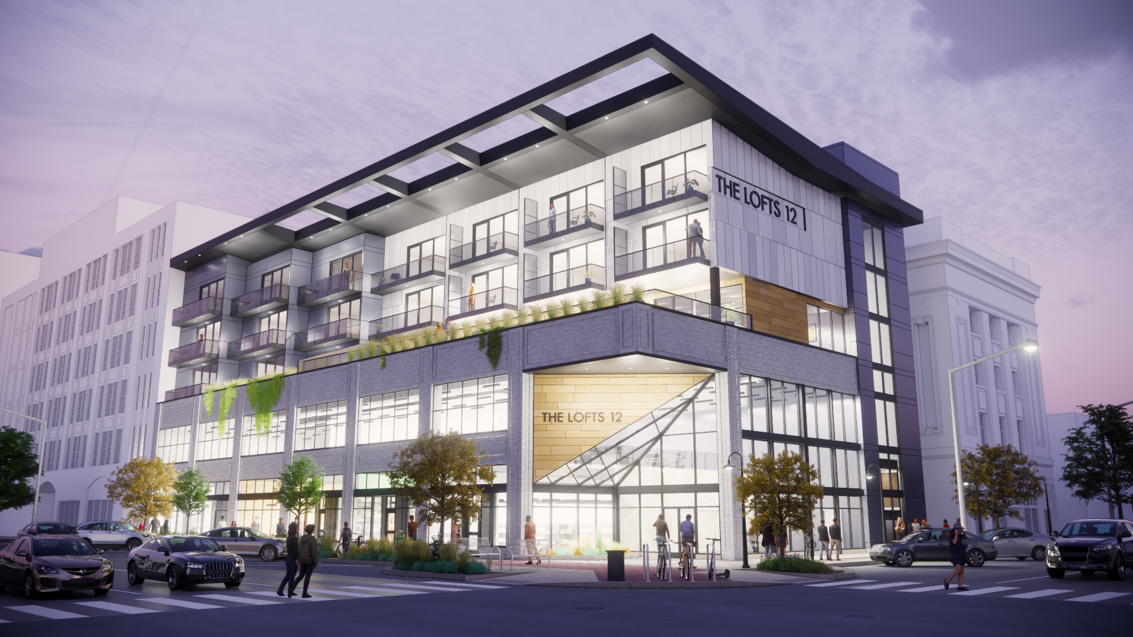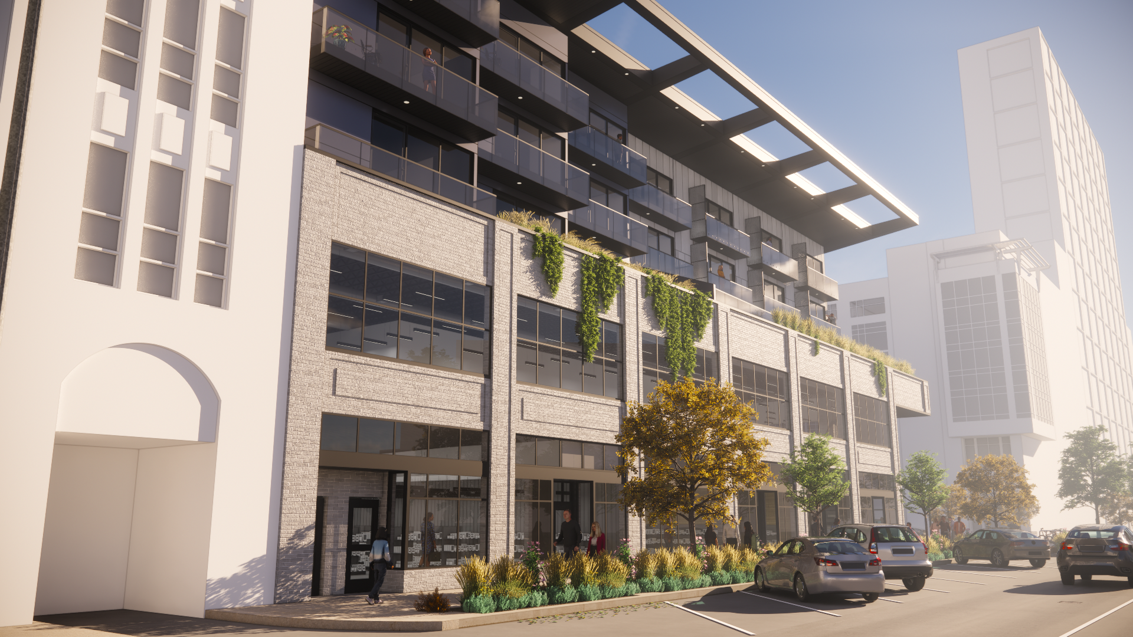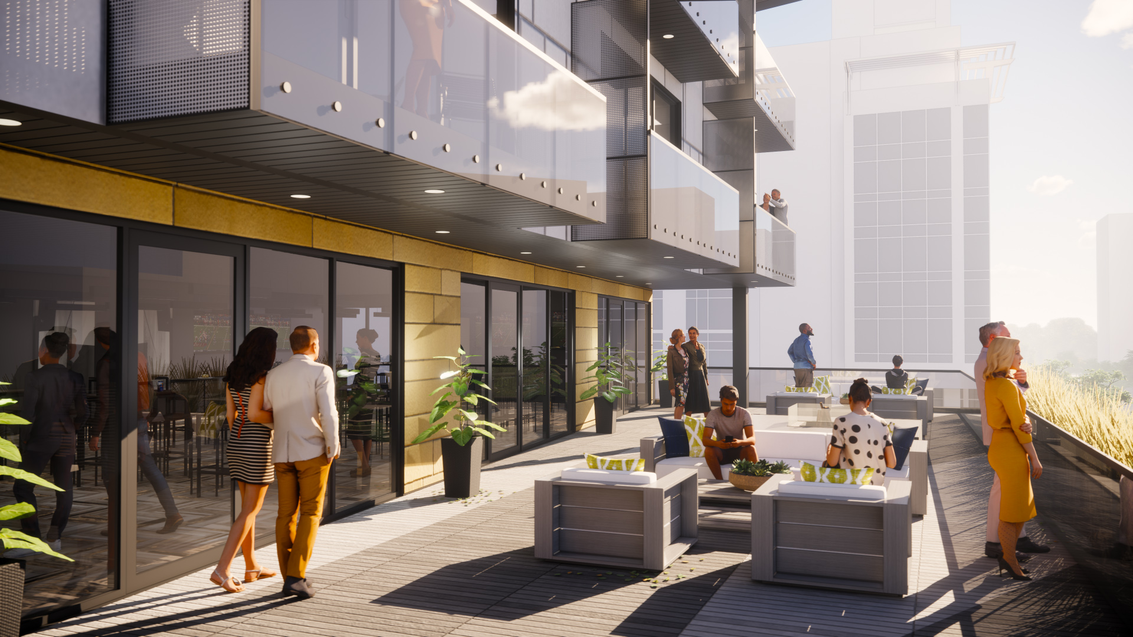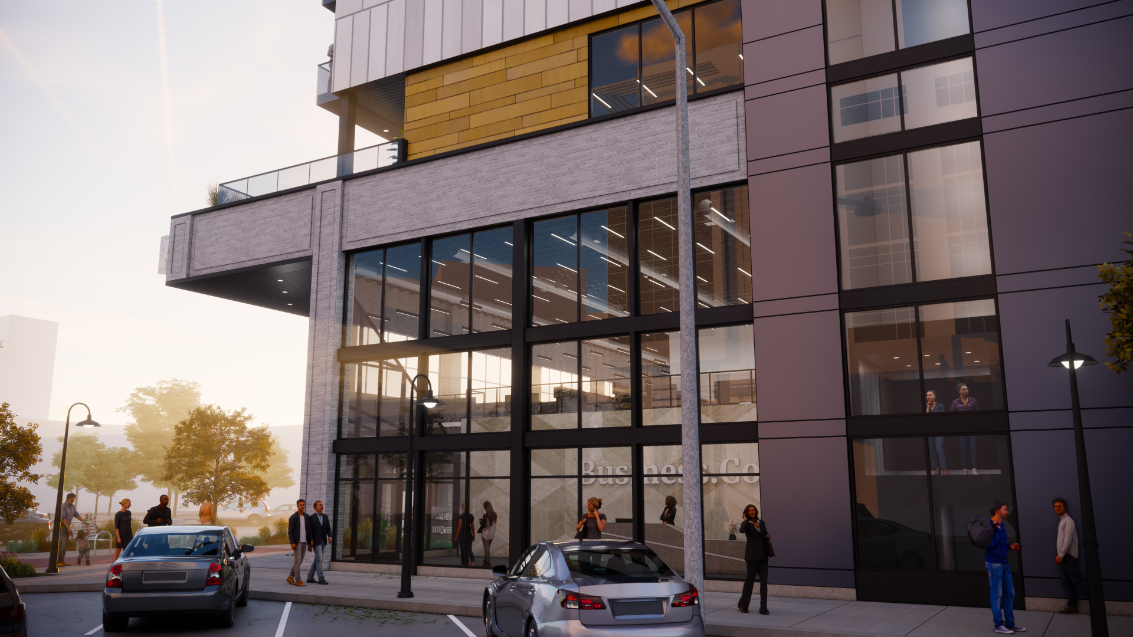The Lofts 12
- Urban Mixed-Use Concept
The nature of remodel is no longer solely to upgrade the façade and aesthetic of mature buildings, but to repurpose and adapt to the needs of the community. This conceptual design reimagines a dated building and leads it into the modern era in both form and function. The final design concept revitalizes a two-story building into a five-story mixed-use development that is on par with the evolving needs of the modern individual.
The renovation adds a contemporary feel while paying homage to the building’s character by incorporating modern materials that complement the existing building. Large storefront windows allow ambient light to illuminate the space while the corner entrance features a two-story lobby made entirely of windows. Bronze panels accentuate the exterior entryway for visual interest and aesthetic appeal.
Each level of this build lends itself to a unique function, starting with the ground floor which houses retail and restaurants. Additional levels of this concept include an office space on the second story while the third houses residential units and an event space. The event space is highlighted by a rooftop terrace, which provides a relaxing, open-air environment and is suited to host celebrations like weddings, parties and corporate events. BRR designed the space to feature a bar and sliding glass doors that allow for a medley of indoor and outdoor spaces for guests to mingle. This space also includes an enclosed kitchen for hosting private events.
To break away from a flat façade, BRR designed the residential units to step back and create a visual angle. Each unit ranges from 700 to over 1,000 square feet and is ideal for working professionals or students looking to maintain a compact but elevated lifestyle in the heart of a thriving community.
This modern renovation challenged designers to interweave two styles and forms that were drastically different and allow them to dance together in tandem. BRR pulled color, texture and material inspiration like grey brick from the original building while adding a contrast of modern materials. Finishes like copper panels add brightness and intrigue while green foliage softens up hardscape features. The final concept is forward-leaning and progressive while paying homage to the history and character of this older building.
- MarketMixed-Use & Multi-Family
- Square Feet63,000
- Features16 Residential Units
Event Space
Rooftop Patio
Retail & Restaurants
