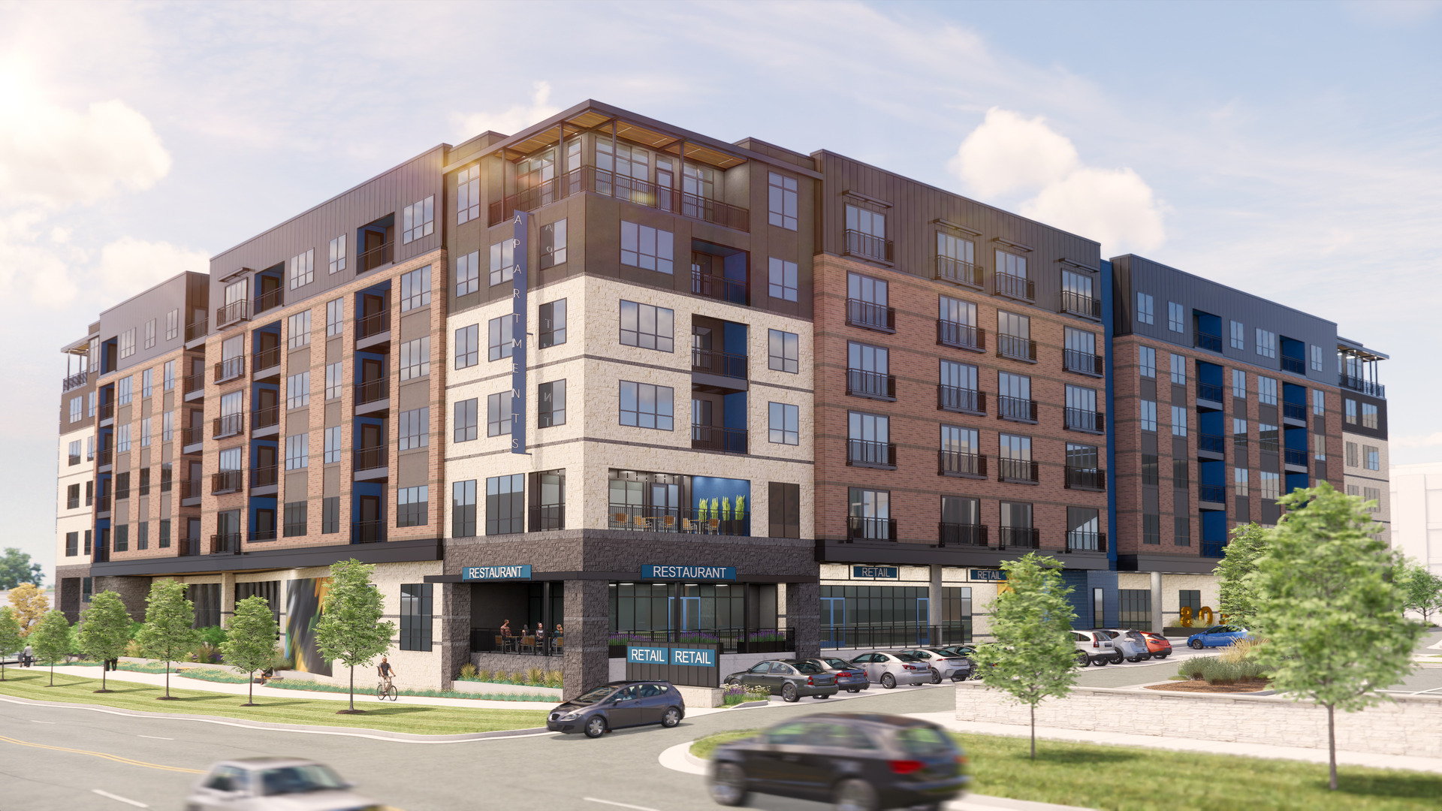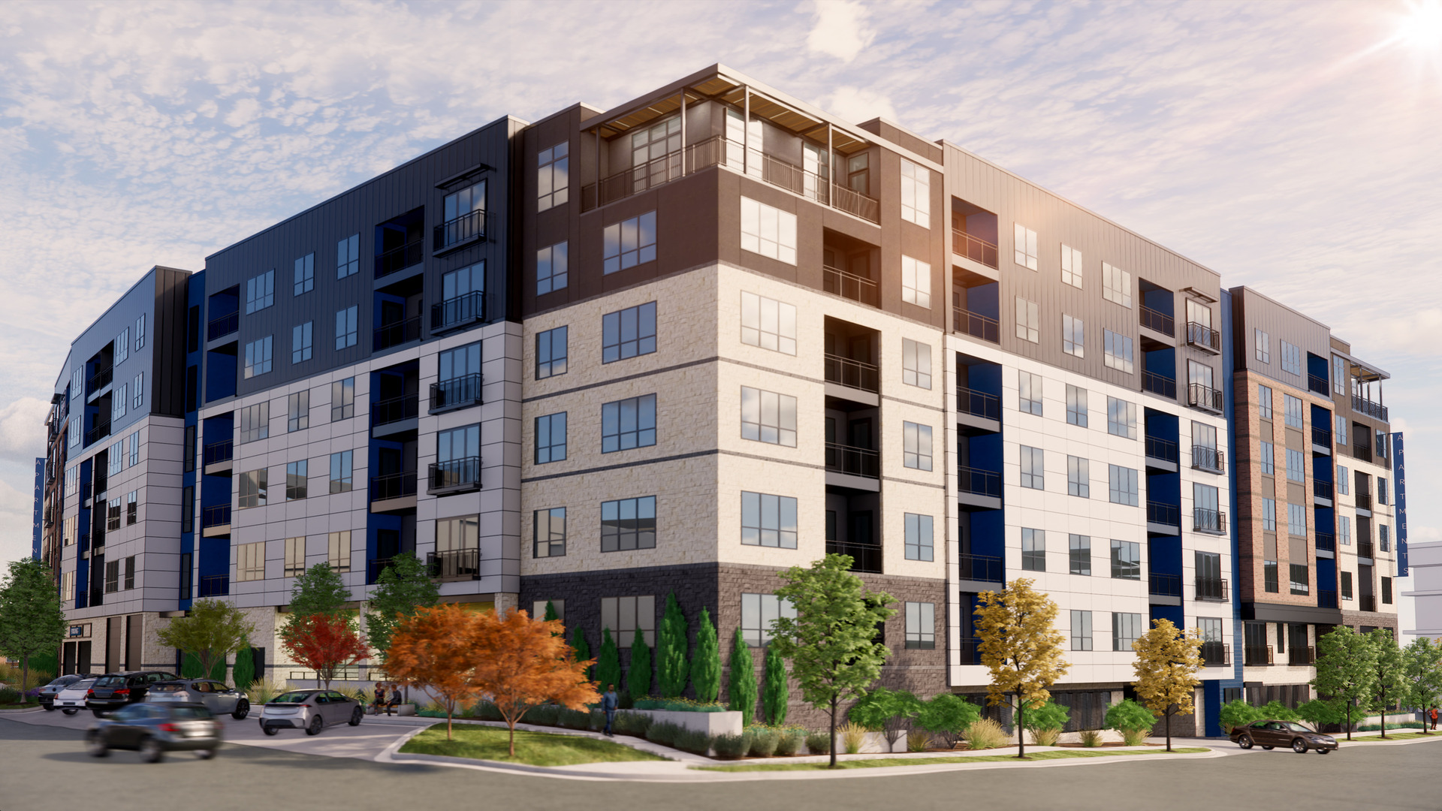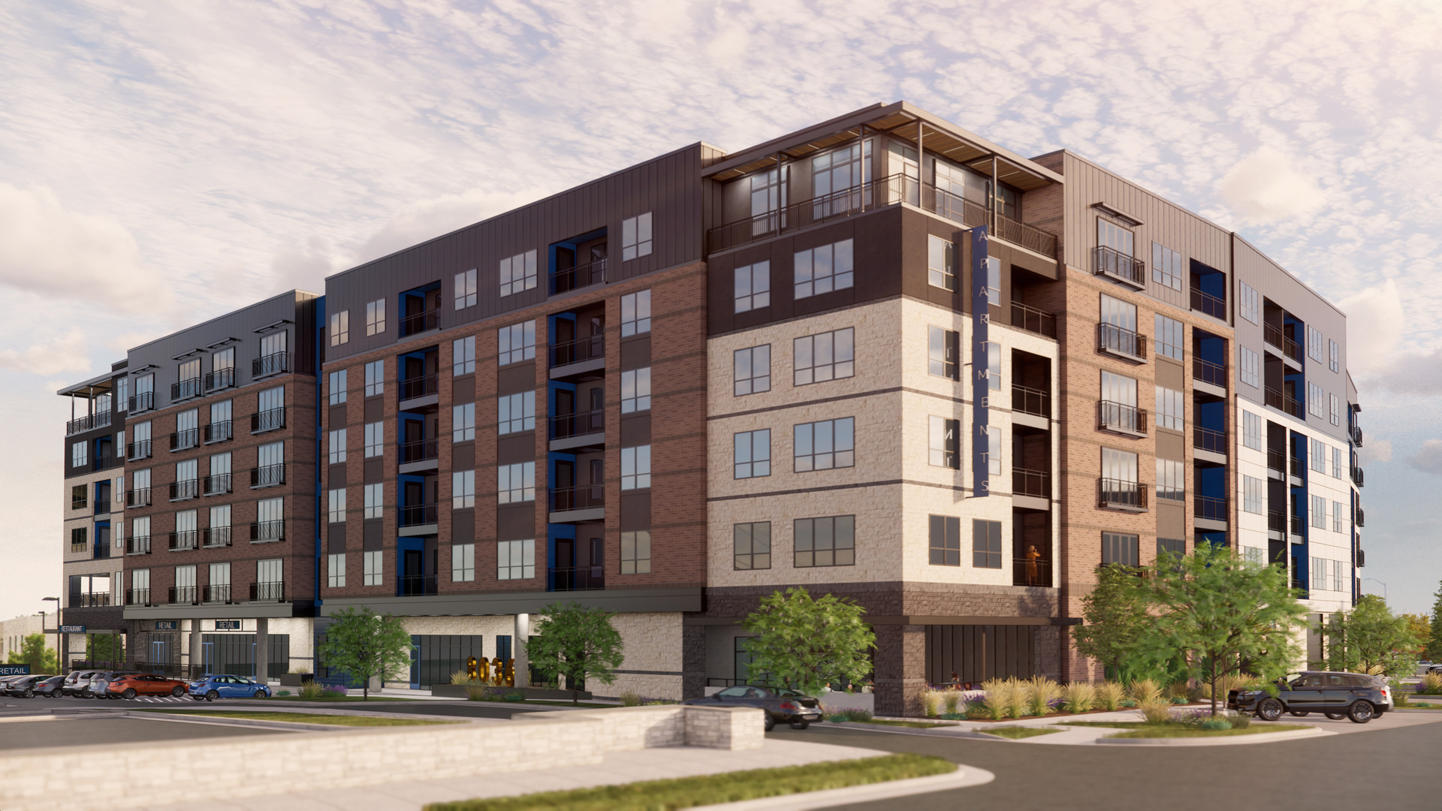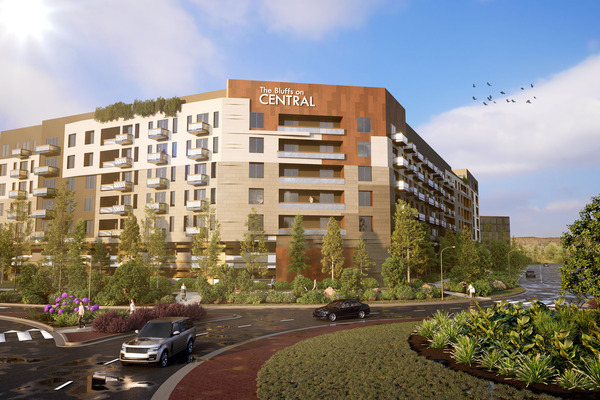8036 Metcalf
- Overland Park, KS
Hunt Midwest and BRR are collaborating to create a new multifamily development with 226 residential units, modern amenities and flexible restaurant and retail options. Upon completion, 8036 Metcalf will celebrate the theme of connection woven throughout Overland Park’s rich history and draws inspiration from the Strang Line Interurban Railroad. The balanced contrast of industrial and polished elements found on the Strang Line’s passenger cars will influence the building’s design.
Spanning over a 1.55-acre lot, 8036 Metcalf features amenities that will include a pool, fitness center, a covered and heated dog run and more. With 5,000 square feet of retail space on the ground floor, the location provides a flexible space for one or more tenants.
The design of the building’s façade includes industrial-leaning materials like dark steel details and brick while also featuring polished materials like board and batten cladding. The team chose to include pops of color by placing blue-colored elements throughout the exterior facades. This is inspired by the city of Overland Park’s brand colors and is prominently found on surrounding buildings, which achieves a feeling of cohesion throughout the property.
Based on the direction of the client, Hunt Midwest, BRR designed 8036 Metcalf with cohesion, connection and community in mind. This project will deliver a modern housing option that supports the rapid growth of downtown Overland Park.
- MarketMixed-Use & Multifamily
- Square Feet225,894
- Features226 Residential Units
Pool
Courtyard
Fitness Center
Coworking Space
Dog Run
Parking Garage - ServicesArchitectural Design & Illustration
BIM
Construction Administration
Construction Document Production
Design Development
Entitlement
Permitting
Schematic Design
Virtual Reality





