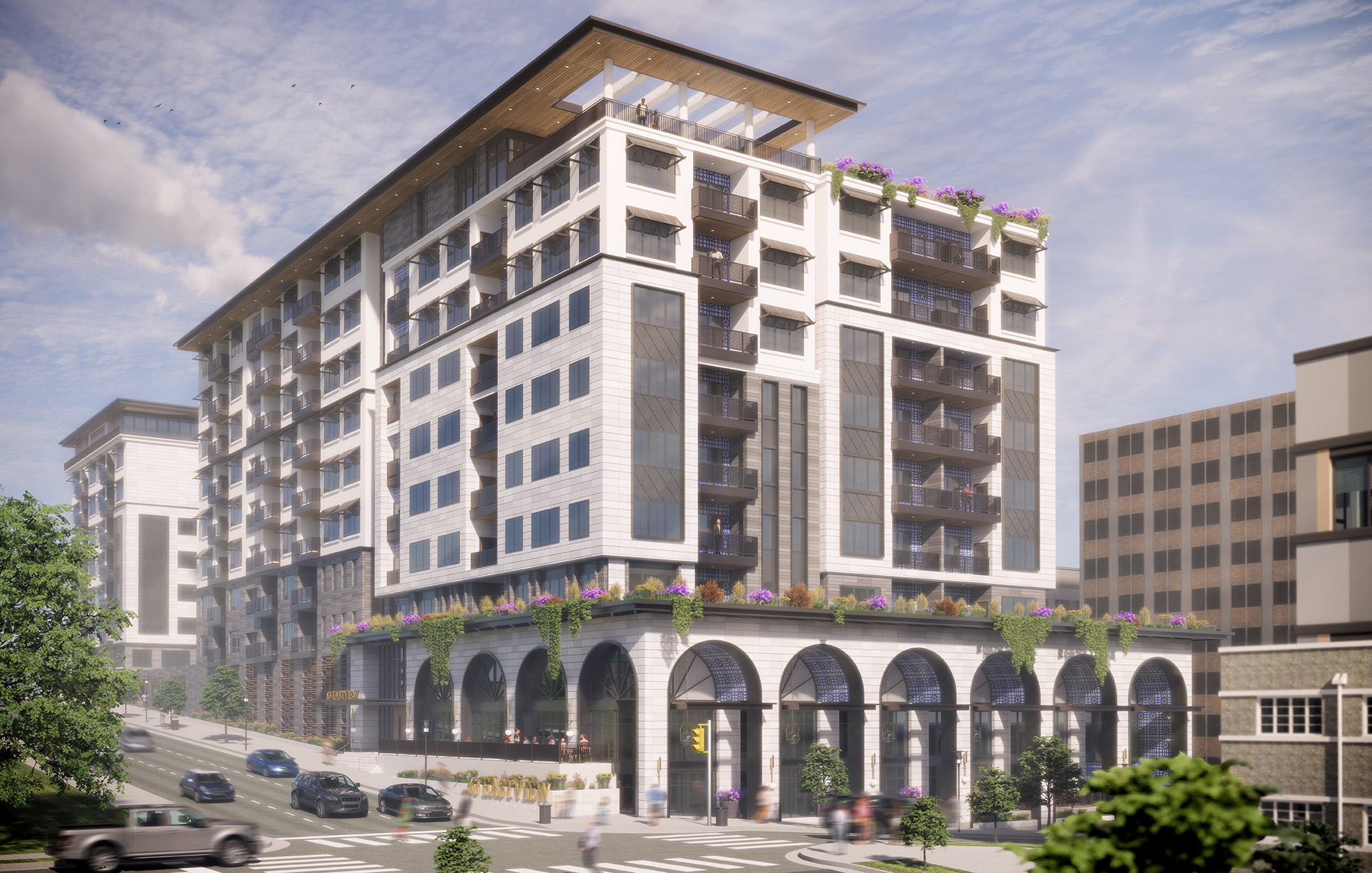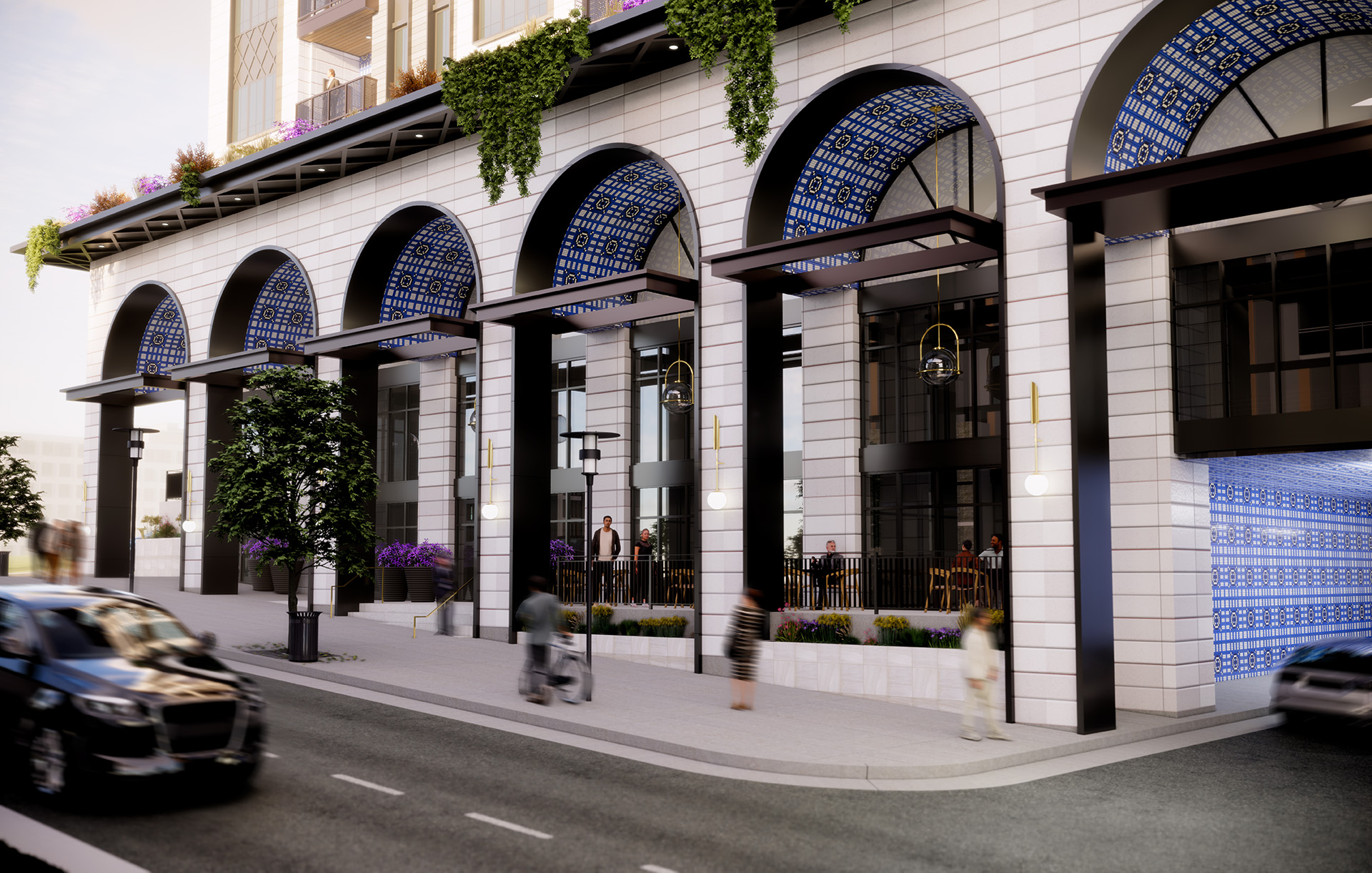63 Eastview Concept
- Urban Mixed-Use Concept
The 63 Eastview concept imagines a multifamily development with bright, modern design features that finds its roots in traditional Mediterranean architecture.
This 400,000-square-foot conceptual project is adorned with multiple archways that march along the south façade. White, limestone panels accentuate the exterior to brighten this intersection, while paying homage to the timeless traits of Mediterranean architecture. Blue mosaic tiles and bronze fixtures are inlayed within each arch and parking garage corridor to add a pop of color and create visual intrigue.
These two-story archways stand in the foreground of the first two levels, which would house retail spaces, a two-story parking garage and a hospitality-inspired lobby with a focus on an upscale aesthetic. To separate the public-facing lower levels from residences above, the team incorporated a podium and tower design concept with a ribbon of glass for a visual separation. 325 residential units would sit above the retail spaces – each outfitted with large windows and private balconies to allow tenants an outdoor space.
63 Eastview would include two rooftop patios, one atop the building while the other sits above the retail stores. The tenth-floor rooftop features a fitness center and a large veranda that overlooks the city. Both outdoor patios serve as an amenity for tenants to host large gatherings or relax in an open-air environment. The design team included a pool within this concept, pushing it to the western edge to maximize sunlight.
This concept envisions how to draw inspiration from the unique flare of different architectural regions and apply them to modern design. These elements are incorporated throughout this mixed-use and multifamily development with special consideration to the aesthetic of the build. 63 Eastview considers the practical form of multifamily through upscale amenities and contemporary design while still adding a signature look that makes this location stand out.
- MarketMixed-Use & Multifamily
- Square Feet400,000
- Features325 Residential Units
Event Space
Pool
Two Rooftop Patios
Two-Story Garage
Fitness Center






