BRR has a long-standing relationship with the School of Architecture & Design at the University of Kansas; many members of our team are alumna of this school. Earlier this year, several teammates volunteered to mentor a class of second-year students as they embarked on a project to design a grocery store. The catch: the store should not be designed for today, but to exist 50 years into the future.
Professor Jae Chang chose the BRR team to co-sponsor this studio due to our extensive years and experience of grocery design – not only across the state of Kansas but across the country. Ultimately, we sought to provide design resources and feedback, guidance on conceptual design, and training on presentation skills so the students could express how their designs would relate to the “real world”. Our goal was to try to balance the students’ idealistic concepts with the practicality required in the field of architecture.
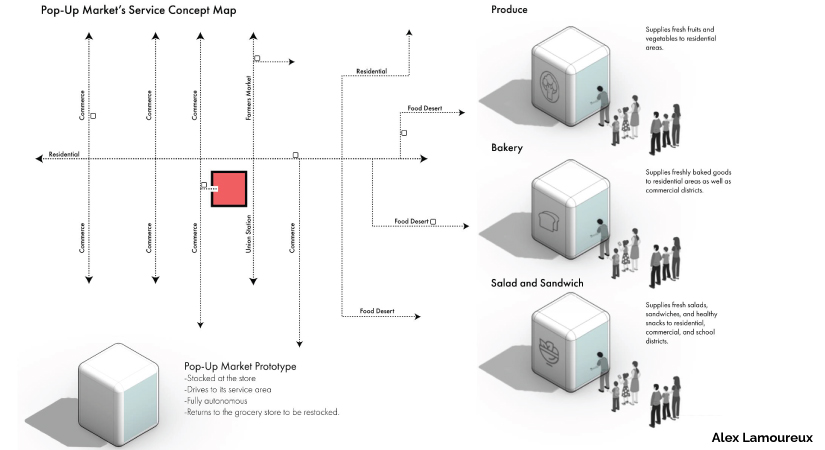
The store needed to function like a ‘typical’ grocery store, but also as a micro fulfillment center. Our team provided guidelines on basic square footage, along with supporting programmatic and amenity requirements. The project site would be located in Downtown Kansas City, in an area with many topography changes, and therefore was especially challenging to design for. This part of the city is also a considered to be a “food desert” and prompted students to study the demographics of surrounding areas to better understand proximity to other sources of fresh, healthy food. Further challenges for the project included designing entry & exits accessible to the street level because the customers would likely walk to and from the store. There is limited vehicular circulation in the neighborhood, and the site must include the delivery access for a micro-fulfillment component.
One final point to keep in mind: this group of students has grown up in a primarily digital world, and don’t have the same set of expectations for their shopping experience as their parents’ generation. We saw this come through in the designs. One concept addressed the lack of proximity to health food by deploying autonomous vehicles directly from the grocery store out into the surrounding neighborhoods to bring their products closer to the consumers who may not have access to cars.
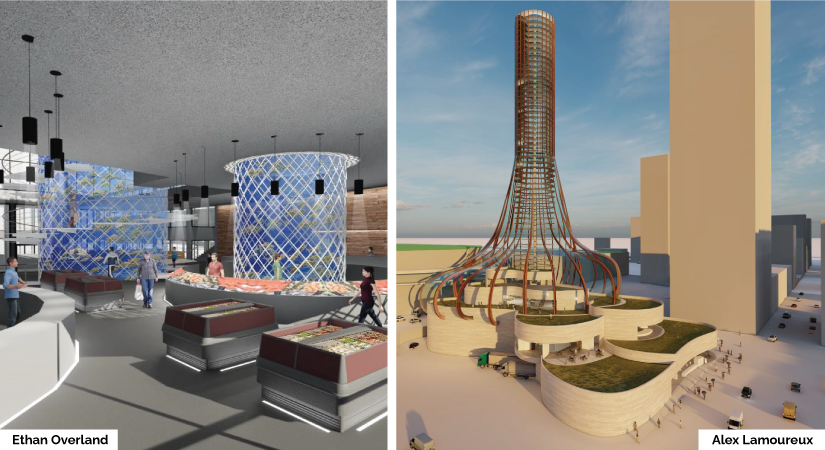
Some of the students incorporated towers into their concepts, which allowed the design to blend in with the surrounding high rises occupying the downtown areas. The various towers served many different functions, from structures sort of shaped like an elongated head of garlic that would grow produce and be equipped with a center spindle that would allow robotic arms to travel up and down to pick the products, to other towers that served as hydroponic tanks to grow fish and subsequently fertilize the locally grown fruits and vegetables to be sold to the customers.
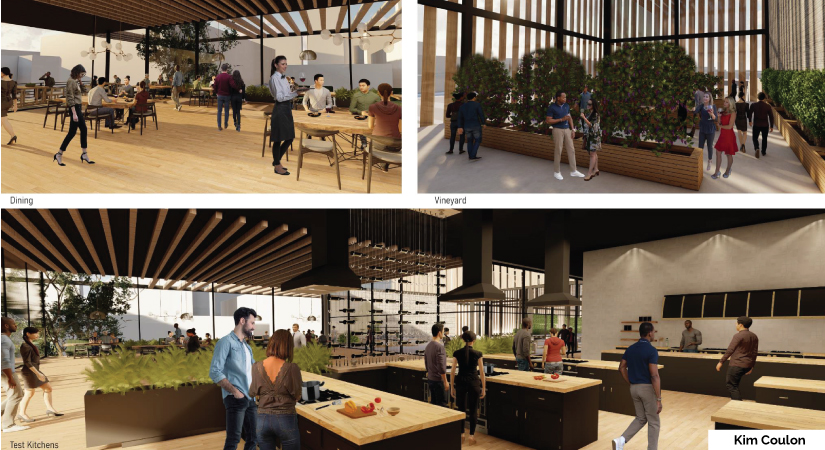
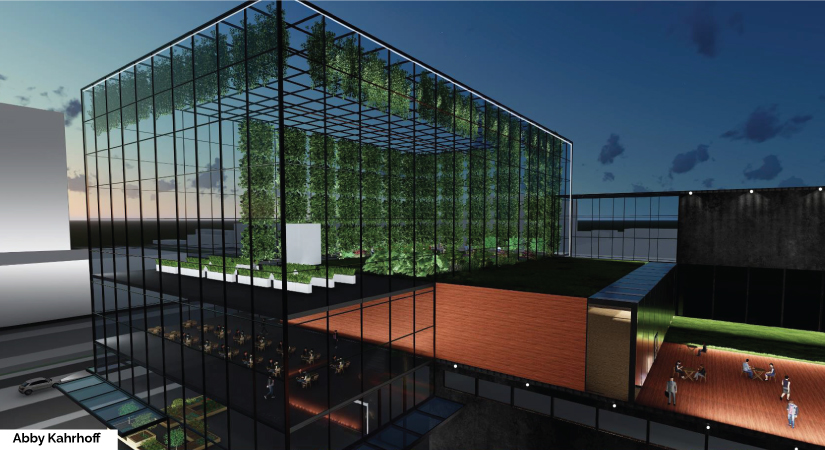
Additionally, some students saw an opportunity for produce to be grown on-site and sold within the store – and that produce should be visible and publicly accessible. Many designs not only exposed the process involved in growing fresh, healthy food to the public, but created points of interaction and education within the shopping experience which ranged from allowing customers to pick their own produce to providing a unique farm-to-table dining experience. Their designs showed the potential future of urban, sustainable farming that is focused on the community and offering insight to where their food comes from.
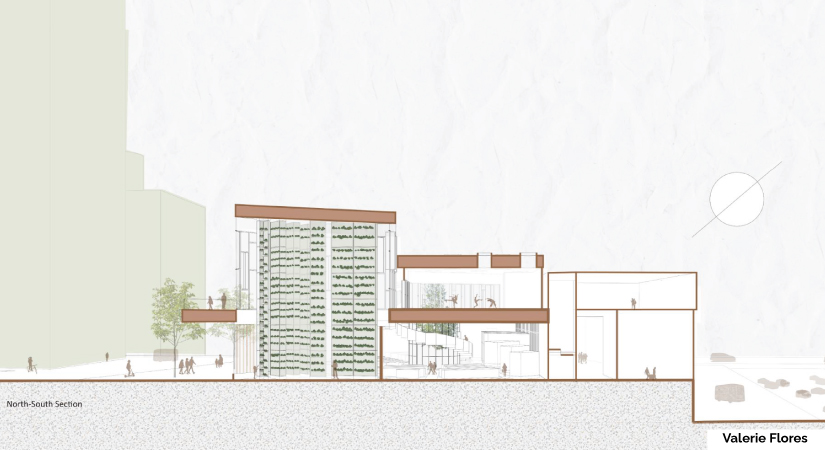
The variety of ideas that the group of students came up with was impressive, as was the level at which the designs pushed past the boundaries of what someone would expect a grocery store to look like today. The project gave this group of students a glimpse of the types of projects they may be presented with after graduating from architecture school and they learned that grocery design can be compelling and challenging. Working with this studio also served as a learning experience for our team who gained inspiration from this class of ‘thinkers’ that have a fresh perspective on the typical grocery store.
About the authors:
Katie Crawford, AIA, graduated from the University of Kansas with a Master of Architecture degree. Since joining BRR in 2016, Katie has worked on a wide array of projects in the retail, grocery and restaurant markets. Part of her unique skill set includes navigating the intricacies of designing for grocery spaces within multi-story and mixed use buildings along with the individual challenges of coordinating all the various disciplines that come with those complex building types. Email her.
Zach Sumada, AIA, graduated from the University of Kansas with a Master of Architecture degree. As a Senior Associate and Director of Design, Zach plays a critical role in communicating our design solutions from the early stages of the design process, and advancing projects through schematic design and design development. He works on a variety of project types, including grocery, retail, office environment and hospitality facilities, and brings a well-rounded and methodical approach to the design process. Email him.




