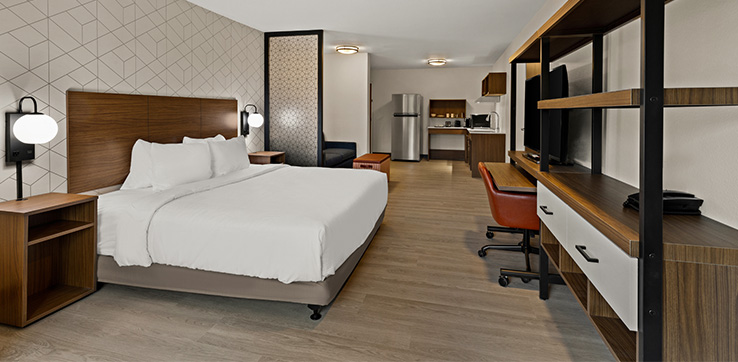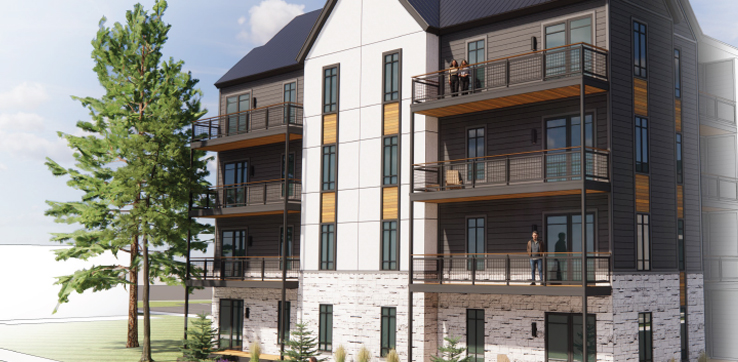The COVID-19 pandemic has had a profound effect on the U.S. supply chain. Companies have witnessed a tremendous increase in demand on home-delivered goods. The pressure on sustaining “last-mile” delivery services has also increased. And finally, companies have had to re-examine employee safety and enact social distancing policies within the facilities themselves.
That said, even before the pandemic forced companies to re-evaluate their working environments, the supply chain was slowly undergoing a transformative shift in terms of designing the next facility. More and more warehouse and fulfillment employers are considering the employee experience as an important part of a renovation or a new construction project.
In addition to the pandemic, the decreasing skilled labor market and an increase in competition to fill open positions has fueled change within these companies. It has placed additional pressures on an aging fleet of facilities and their role in retaining current skilled employees and attracting new talent, while keeping everyone safe.
Our experience designing fulfillment centers and warehouses has uncovered several factors to consider when designing a facility that will create a dynamic space which improves the employee’s experience.

OFFER AMENITIES
There is quite a bit we can do as designers to create a space that has the proper amenities. Consider creating a welcoming space outside the warehouse floor for employees to disengage from their 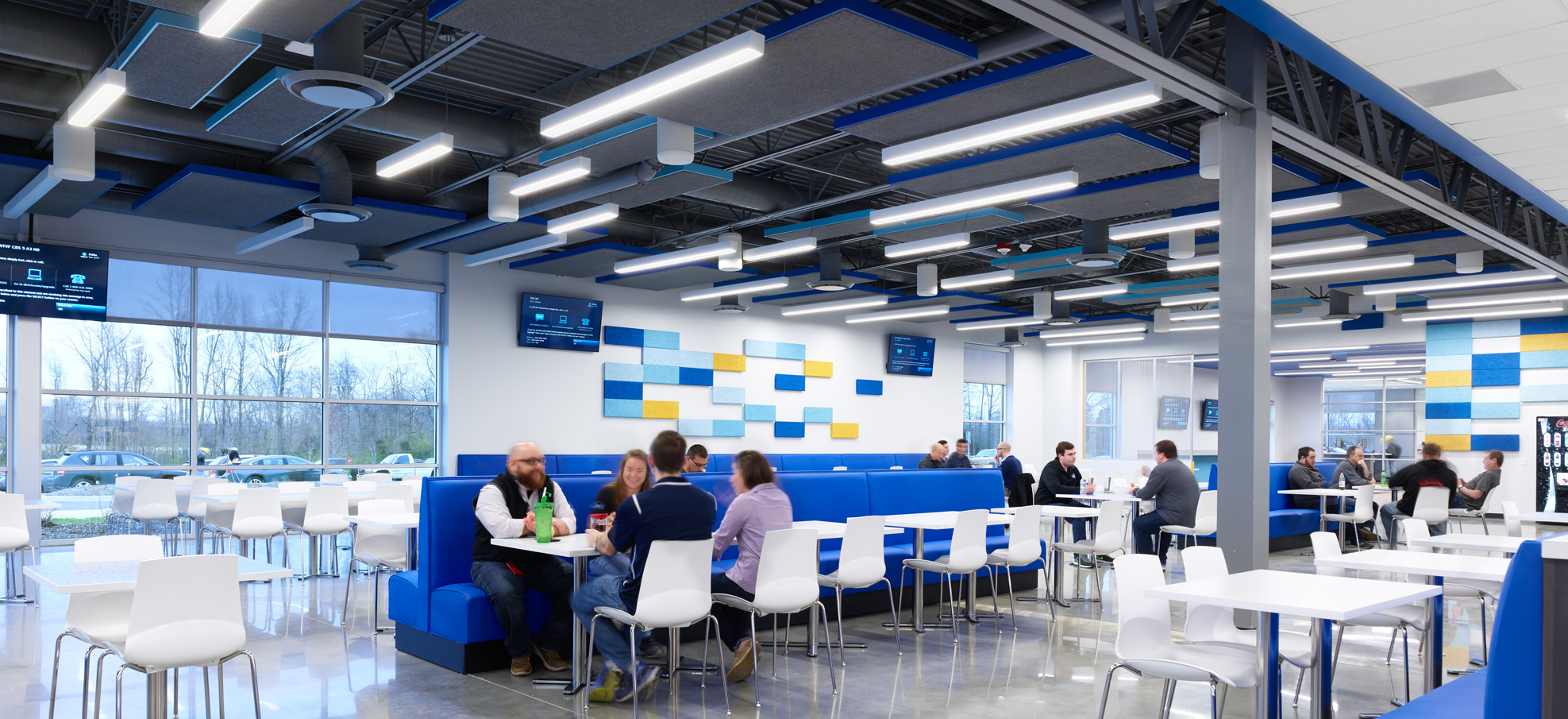 work. Creating a break area with natural light that is functional and inviting to the employee can be essential to their well-being. Splashes of color, comfortable chairs and various options for different seating arrangements are just a few of the options designers have. And, in the digital age, access to WiFi and places to charge mobile devices are just as important to employees as a comfortable place to sit.
work. Creating a break area with natural light that is functional and inviting to the employee can be essential to their well-being. Splashes of color, comfortable chairs and various options for different seating arrangements are just a few of the options designers have. And, in the digital age, access to WiFi and places to charge mobile devices are just as important to employees as a comfortable place to sit.
Providing access from the break room to an outdoor area with seating, landscaping and a covered area for social activities will further enhance the employee’s ability to disengage and recharge before going back on the floor. Being conscious of the climate when designing this space is critical to it’s continued use. In northern climates the use of infrared heaters and positioning it facing south to gather the low angle of sun rays will allow it to be used for a longer period throughout the year.
In warmer climates, the opposite is true. Placing the outdoor area to be able to utilize a building wall for some much-needed shade in the heat of the day could be done. While more expensive and additional maintenance may be required, water features and fans could be used as limited evaporative cooling in arid climates for employees while outside. Providing abundant shade structures will be critical in keeping the space as cool as possible in the heat of the summer will allow the employees to use the space for a longer period.
Family-centric Amenities
Companies are thinking of not only the employees, but their families as well. Mother’s rooms are no longer optional to provide; they are critical. Some manufacturers offer pods that require very little investment in infrastructure and can be placed nearly anywhere in the facility. Additionally, retrofitting an office or a storage room to a comfortable health room is a low-cost investment for the employer.
LET IN THE LIGHT
The warehouse floor can be a harsh environment to work in. The constant drum of conveyors, forklifts, material handling equipment, loudspeakers, dust, and dirt, can contribute to employee fatigue and low morale. Artificial lighting has improved in facilities with the addition of high bay LED fixtures improving visual clarity, reducing eye strain, and providing a generally brighter environment.
In many warehouse designs there may be offices or break rooms in the middle of the warehouse floor. In this scenario, the employee may leave the floor and go to a smaller “box” for their break without being exposed to any sort of daylight during their entire shift. With new-build projects, designers can strategically plan the location of ancillary break rooms/offices on the warehouse floor to position them along the perimeter walls for an opportunity to install windows within those spaces. In some projects, this may not be possible due to workflow models, so the incorporation of Solar Tubes could be used to get natural light down to the interior spaces that would otherwise have none.
 Other strategies to deliver natural light to the warehouse floor could include designing the warehouse exterior walls with various window openings. These would need to be located so as not to create unwanted glare in areas during certain times during the day. In some situations, window openings for direct sunlight may not be wanted due to potential interference with infrared technology systems or security, so the use of translucent panel wall sections that allow for diffuse daylight and not direct sunlight may be a better solution.
Other strategies to deliver natural light to the warehouse floor could include designing the warehouse exterior walls with various window openings. These would need to be located so as not to create unwanted glare in areas during certain times during the day. In some situations, window openings for direct sunlight may not be wanted due to potential interference with infrared technology systems or security, so the use of translucent panel wall sections that allow for diffuse daylight and not direct sunlight may be a better solution.
Skylights are another strategy. In the past, skylights were prone to leaking and prompted security concerns. However, the current skylight technology has dramatically improved. Many manufacturers have incorporated dual polycarbonate domes, integrated roof curbs, better flashing and security features. By strategically placing the skylights in areas that have a high concentration of sustained employee activity, this can reduce costs of implementation and possibly energy consumption when incorporated into the facility’s building management system.
When designing the office support areas, consideration of larger windows along the exterior walls with an open office concept or glass partition walls for offices to allow the daylight to penetrate as deep into the core as possible. Studies have shown that employees tend to be happier and are more productive with some access to daylight while at work.
 BE EFFICIENT
BE EFFICIENT
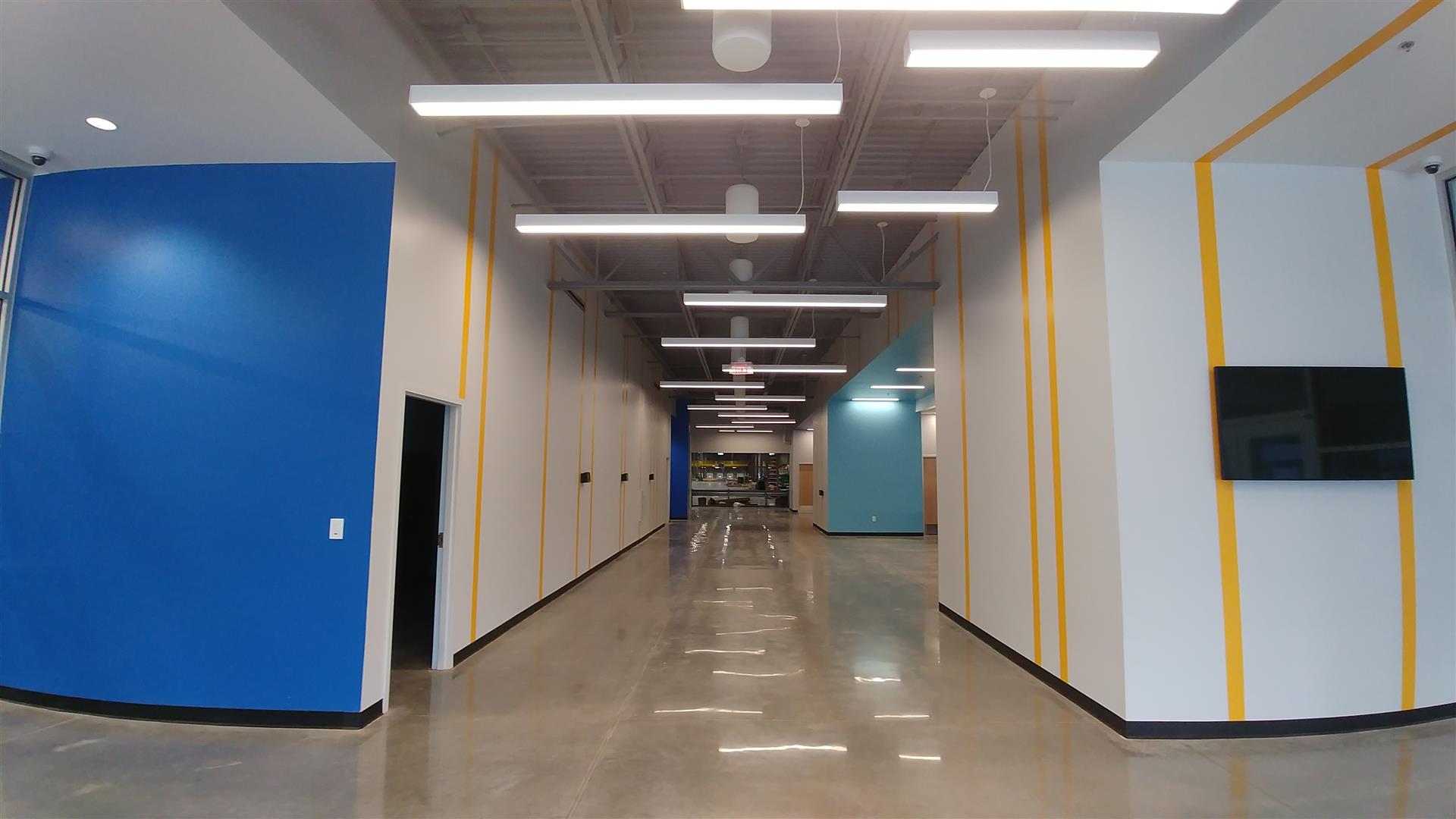 Not only do owners need to offer amenities and other incentives to attract employees, they also need to be efficient in the planning and logistics of the building and the layout. Getting their staff in and out of the buildings as quickly and safely as possible is another factor which impacts the bottom line. If the employee must walk through a maze of narrow hallways and doors to get from one place to another, it can tend to weigh on them mentally. Also, it costs the employer, because now they are spending an additional 5 to 10 minutes a day getting to and from the entry to their workstation. Add that time up across 500+ employees in a year, that is a lot of money being spent on people walking through the facility.
Not only do owners need to offer amenities and other incentives to attract employees, they also need to be efficient in the planning and logistics of the building and the layout. Getting their staff in and out of the buildings as quickly and safely as possible is another factor which impacts the bottom line. If the employee must walk through a maze of narrow hallways and doors to get from one place to another, it can tend to weigh on them mentally. Also, it costs the employer, because now they are spending an additional 5 to 10 minutes a day getting to and from the entry to their workstation. Add that time up across 500+ employees in a year, that is a lot of money being spent on people walking through the facility.
Our team does not simply look at the design aesthetics. We look at the experience from getting the employee from outside onto the floor and back outside, as efficiently and safely as possible. Under the recent lens of social distancing, cramming employees into a small hallway to punch a time clock at shift change is not ideal. Wide entrance “lobbies” or entrance corridors with multiple lanes of entry and exit for checking in will enhance the traffic flow while being able to maintain a satisfactory social distance.
RESTROOMS COUNT, TOO
While it may seem inconsequential, toilet rooms have a sizable impact on employee health and their perception of the facility and thus the employer. A balance should try to be maintained between the budget and durability. Finishes such as floor/wall tile, stainless steel partitions and solid surface countertops will help achieve this balance. The restrooms should be easily accessible from multiple areas at the main entry and on the floor. Walking distance to restrooms and the warehouse floor should be considered and tightened as much as space and budget will allow. If it takes an employee 10+ minutes to walk to the nearest restroom, that’s lost production for the employer and can be frustrating for an employee.
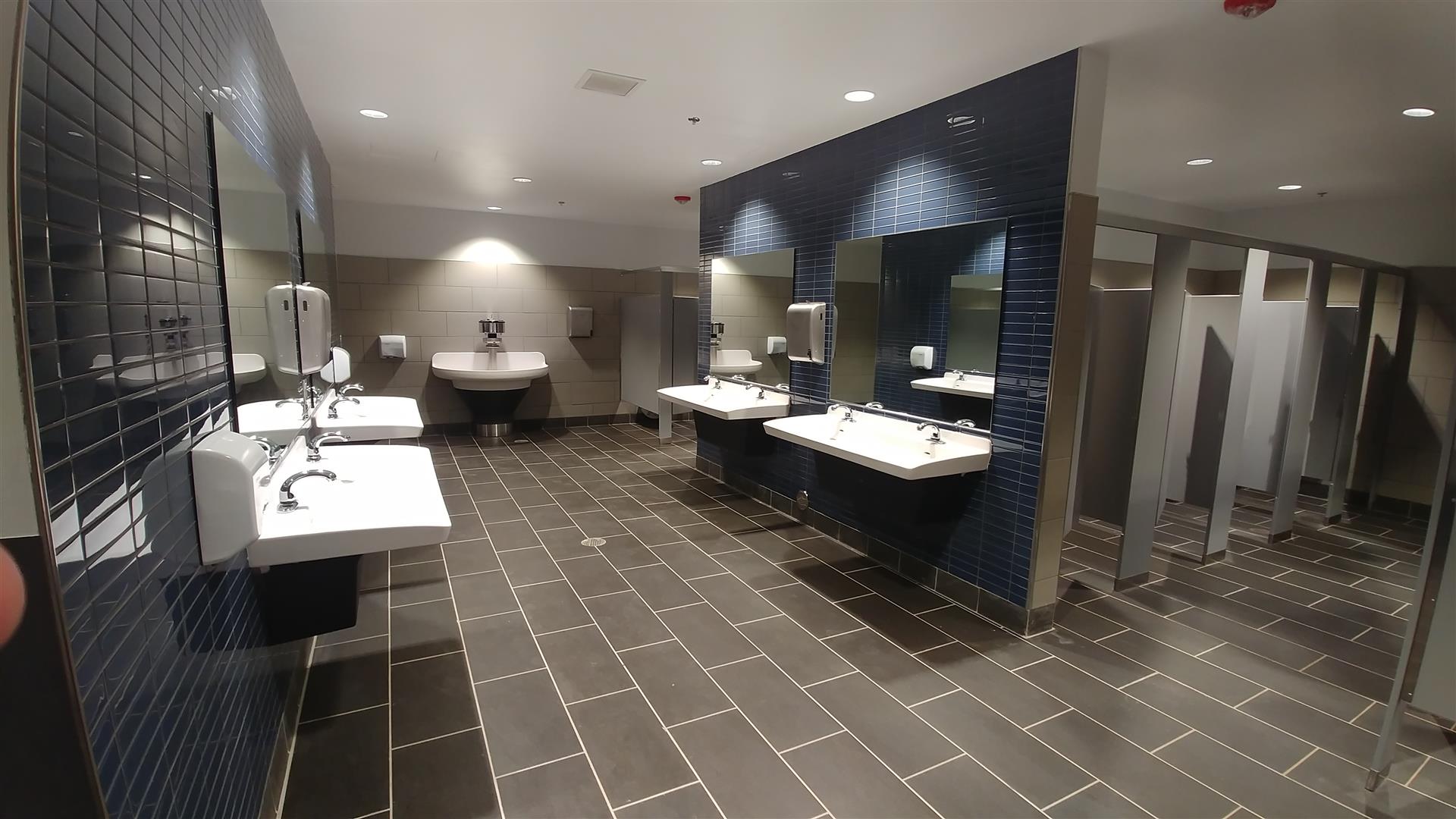 When trying to accommodate 300+ people at a shift change the spaces should have extra room for circulation and, if possible, multiple entrances and exits. There are several strategies to help make toilet rooms safer in terms of traffic and social distancing. Create a more pronounced separation from where employees are washing their hands, from where the water closets are located. Offering a separate hand washing sink in areas outside for those who do not need to go into the restroom will help reduce traffic flow inside this space, promote hand washing and enhance social distancing.
When trying to accommodate 300+ people at a shift change the spaces should have extra room for circulation and, if possible, multiple entrances and exits. There are several strategies to help make toilet rooms safer in terms of traffic and social distancing. Create a more pronounced separation from where employees are washing their hands, from where the water closets are located. Offering a separate hand washing sink in areas outside for those who do not need to go into the restroom will help reduce traffic flow inside this space, promote hand washing and enhance social distancing.
There are many different factors involved when thinking about enhancing the employee experience in a warehouse environment, and all of them are important. These factors do not have to be costly; there are many safe and cost-effective options to create a space which is enticing to current and potential employees. In the longer-term, an employer will realize a solid return on investment by keeping its workforce safe and happy.
About the Author
Dan Popp, AIA, LEED AP BD+C is a project manager and staff architect at BRR, and brings comprehensive experience in the project delivery and design construction documentation processes for fast-track, complex projects. He has been with BRR since 2004 and has nearly 20 years of expertise in managing large, ground-up, commercial projects, new retail construction, comprehensive remodels and tenant build-outs with valuations over $20 million. Throughout his career, Dan has worked for regional and national clients on retail and commercial projects that range from 3,500 to 1.1 million+ sq. ft. Dan’s capabilities as a Project Manager have lead to continued success in leading stakeholders, engineers, craftsmen, jurisdictions and contractors to successful project outcomes. Email Dan.



