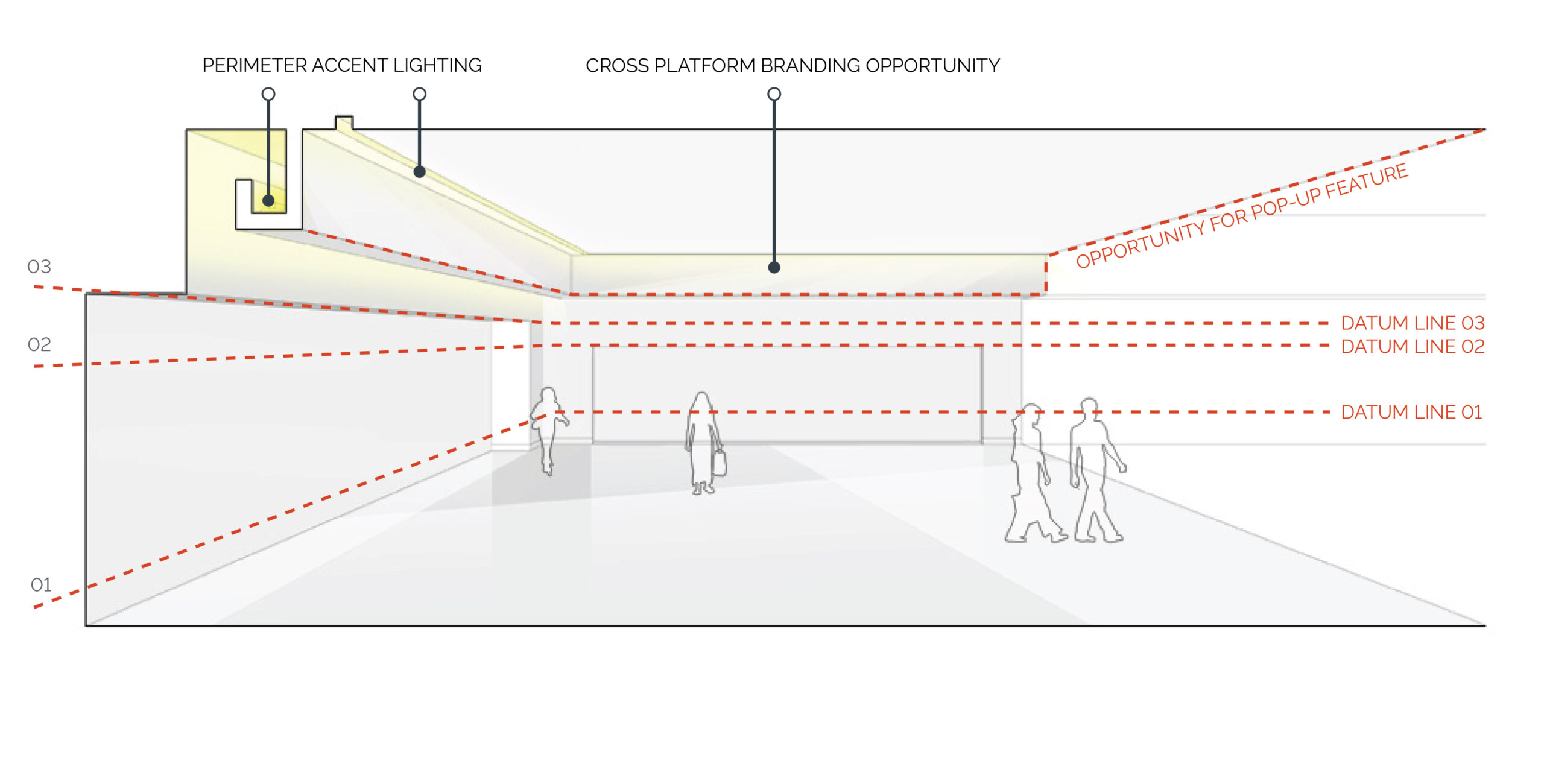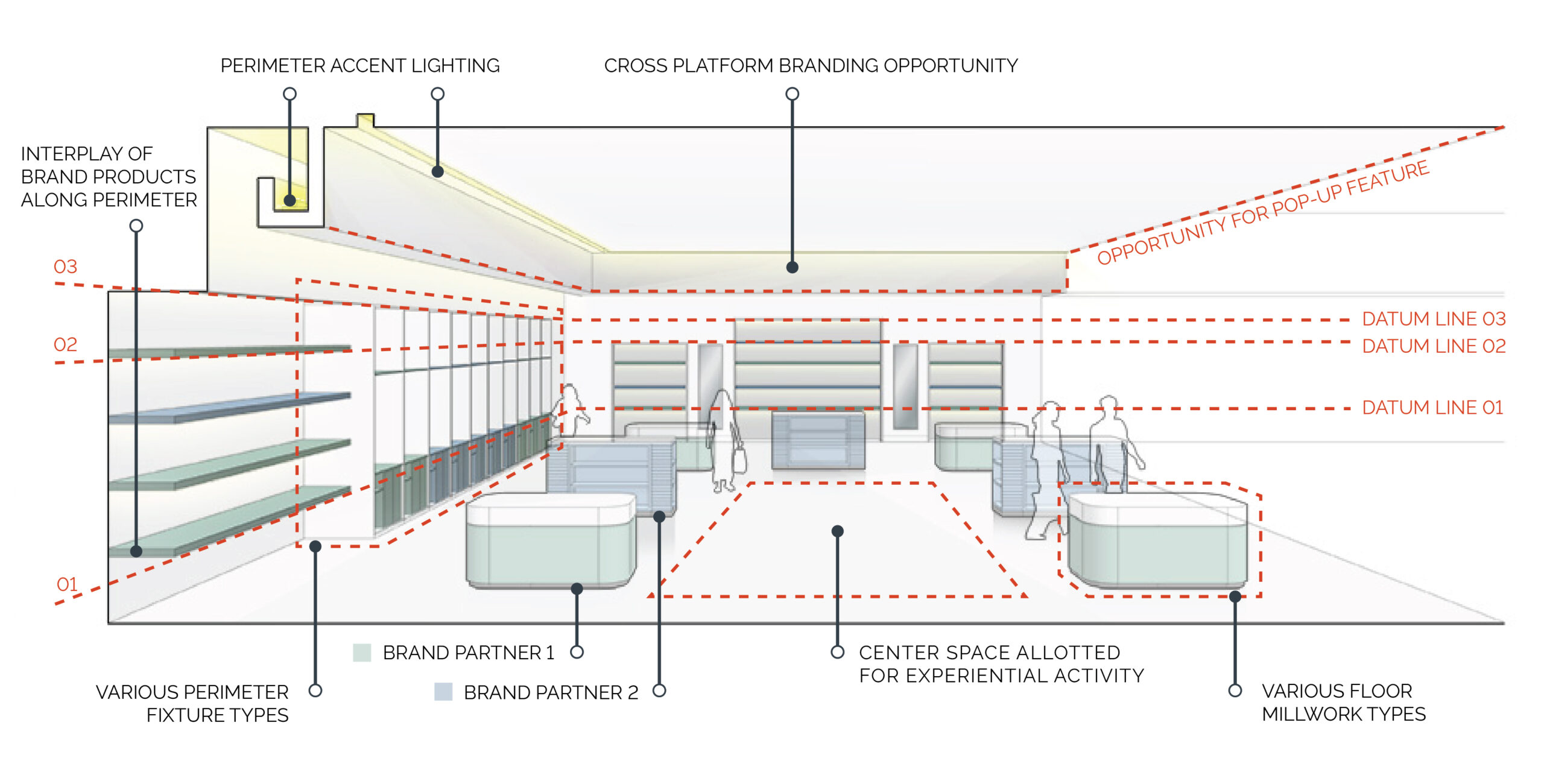There is much excitement surrounding the various brand collaborations from the Metaverse (click here to read previous blog post) to the physical built environment. In the physical world, recent successful partnerships with ‘Kohls and Sephora’ and ‘Target and Ulta’ show the appeal and success of a larger retailer partnering with a strong brand.
With any collaboration, there are certain factors that determine a successful partnership. When choosing a partner, a brand may consider national versus local presence, work with a complementary or direct competitor, or target demographic group to expand the range of appeal. Though the digital landscapes and shop-in-shop models are easy formulas for success, retailers can capitalize on the recent vacancies in malls or street fronts to use as the platform for their new venture. It may be difficult to find the right design balance and harmony when taking two different brand identities into one space. To help navigate a new collaboration, retailers should adhere to a few design principles when considering their next opportunity.
The façade is the first visual message which a customer sees. The storefront is a critical design item that needs to convey the exciting new venture of the brands to the customers. The design should break away from the traditional storefront façade. Dramatizing the storefront with large entry doors will emphasize the grandeur of the collaboration. The sign placements will communicate a hierarchy based on the selection of the text type, size, and location. Considerations of the façade materials can emphasize the sense of excitement. Dynamic operable partitions can also invite people into the space or allude to an activity within.

Once the consumers are inside the space, the experience and curated story can be conveyed architecturally; for example, ceilings provide a surface to share the message of collaboration. Introducing a fabric or textured ceiling creates a tone or mood for the cultured experience. Graphics can cross from the wall to the ceiling, providing another canvas to help brand the two identities together. Light placement can suggest hierarchy to the millwork below and allude to a circulation path.
For the perimeter wall, creating a few simple datum lines throughout the space helps maintain organization and clarity to the shopping experience. Strategically raising the millwork and intermixing products on the floor will diversify the shopping experience. Strategic placement of light fixtures can highlight important moments and call attention to the different product or brand collaborative features. The concept of “less is more” will be critical to avoid a cluttered look to the interior.

Each brand has its unique identity, and no two collaborations will be alike. Following these design principles can help bring order and hierarchy when navigating the design challenge of synthesizing varying brand identities. With cutting-edge technology and an ever-changing retail landscape, a careful balance of design finesse and expertise is required.
About the author:
Jessica Kim, AIA, LEED AP BD+C, graduated from Carnegie Mellon University with a Bachelor of Architecture degree. She joined BRR in 2019 and brought 10 years of retail design experience to our team. Jessica has worked with a variety of luxury retail brands in New York City and across the country. She currently leads a team working with one of our confidential retail clients as they introduce a new store concept nationwide. Jessica has experience working on both the client side and the design consultant side of the industry which gives her a depth of knowledge and allows her to think about each project from a holistic approach. She continually challenges our clients to elevate the everyday design experience and how that affects the brand and the consumer. Email her.



