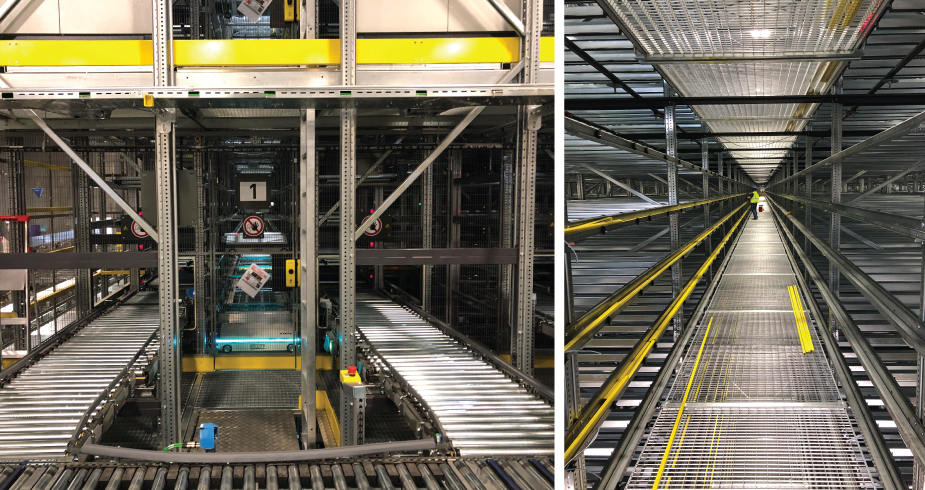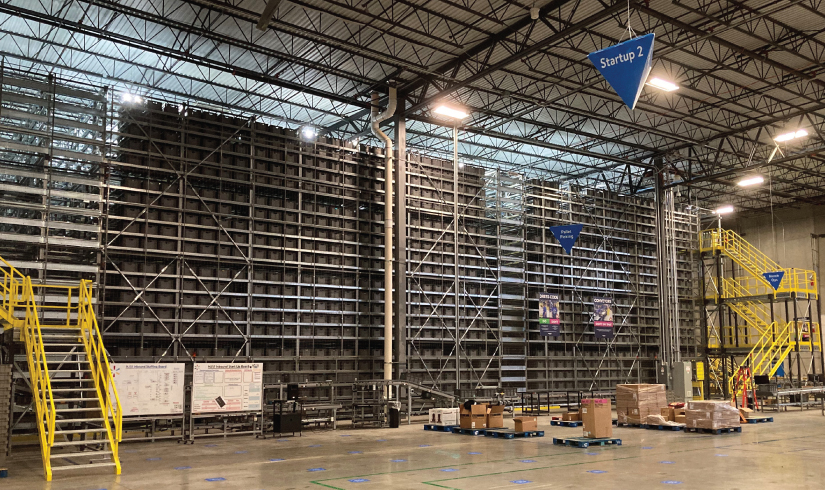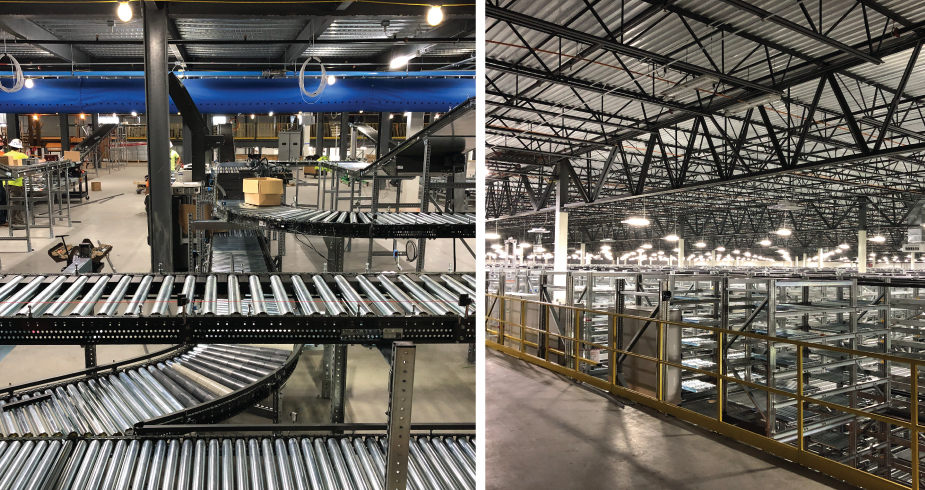In a previous post (Design Considerations for Warehouse Automation), we discussed several warehouse components which typically require design consideration to fit within a warehouse layout.
Another type of technology which is growing in its usage is Automated Storage and Retrieval Systems (AS/RS), which are considered to be the “gold standard” for automation technology. AS/RS technology uses a variety of robots to fill orders based on the storage system and equipment selected, ultimately creating a higher density of product storage. In the end, the robots store and retrieve products faster than traditional warehouse equipment and traditional warehouse racking systems.

Design Considerations
While this cutting-edge technology allows fulfillment centers to run faster and more efficiently, it also has specific requirements to function correctly, which often lead to design changes within the facility.
AS/RS robots require less aisle space and often can negotiate tighter storage constraints compared to traditional equipment operated manually by humans. However, automated storage rack systems are often taller – which dictates changes to the footprint of the building, and they may require optimum column spacing and even changes to the roof structure to accommodate the additional height.

Flooring and Electrical
As storage rack heights increase, so does the need for “super flat” floors to provide a level racking condition at higher rack levels. To support the point loads of tall and dense storage racks, we often include thickened slabs or foundations in the construction plans to safely support the racking system.
Additionally, unlike traditional storage racks, the automated storage rack systems require power and grounding systems to accommodate the robotics. As a result, many warehouses will need upgraded building electrical service capacity to power the automation.
Fire Protection Revisions
Also, the density of the storage racks requires additional fire protection design and integration. In our experience, we typically avoid installing in-rack sprinkler systems into traditional warehouse storage racks because of the potential collision points with sprinkler-heads and the risk of subsequent water damage to the stored products. The use of robotics eliminates the risk of human error and therefore the vulnerability of sprinkler heads is not a concern.
Because higher density storage systems continue to evolve, we anticipate future changes to the building and fire codes impacting these types of warehouses. Currently, existing fire codes do not clearly define a level of fire protection for high density storage areas which are occupied by robotics and not humans.
Temperature Considerations
AS/RS systems are installed in warehouses with a range of temperature conditions — from ambient to cold storage. Often, warehouse employees require a conditioned environment where temperature and humidity are controlled and monitored. As a result, the conditioned environment may require additional HVAC and increased electrical loads, which often resulting in an upgrade to the building electrical system.

Building Shell
Finally, the building’s ‘shell’ often undergoes transformation due to the integration of an AS/RS system. The cost of the equipment, its contents and additional code requirements often mean that a metal building skin would need to be exchanged with a shell that is precast or tilt-wall panel system that is more secure, durable and energy efficient.
As a result of the shell changes, we would also upgrade the roof system, transitioning from a metal roof panel to a single-ply membrane installed over an insulated metal deck to better protect the warehouse equipment and contents.
As more and more AS/RS systems come online within the fulfillment and warehouse sector, we anticipate we will see additional new approaches in remodeling or constructing these types of facilities. When successfully incorporated into warehouses, AS/RS systems create buildings with increased efficiencies and unprecedented return on investment for their owners.
About the author:
Bart Brown, AIA, graduated from the University of Kansas with a Bachelor of Architecture & Urban Design degree. Bart helps lead our Bentonville team, and has more than 30 years of experience working on retail, grocery, fitness center, industrial and other commercial projects. He is a key asset in mentoring young professionals, and shares knowledge gained from his years of practice working through all architectural design and production phases. Bart has also been a key resource for project teams carrying out building evaluation services for sites that have experienced environmental distress or failure. Email him.



