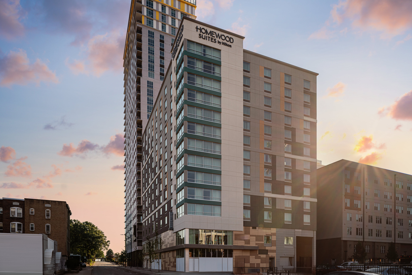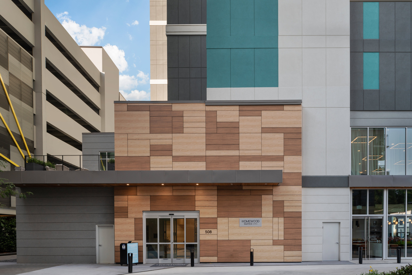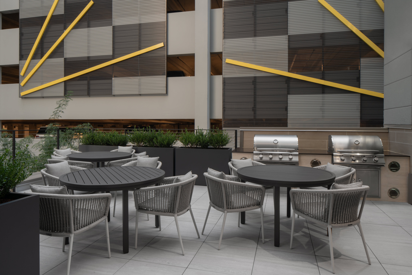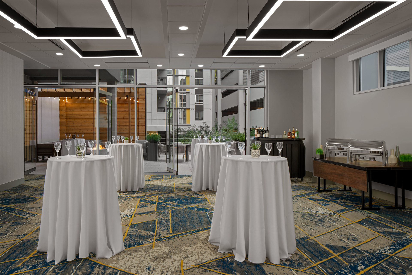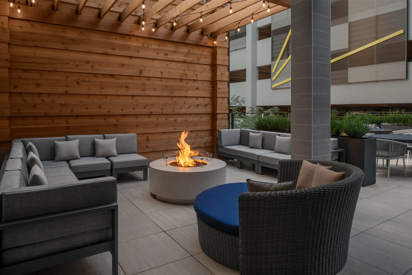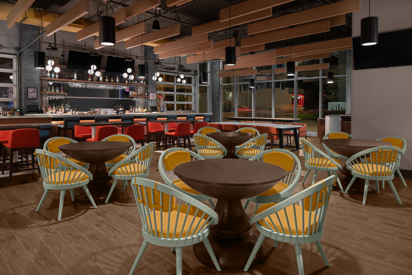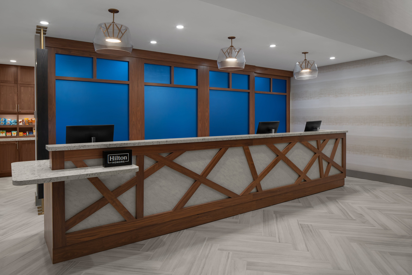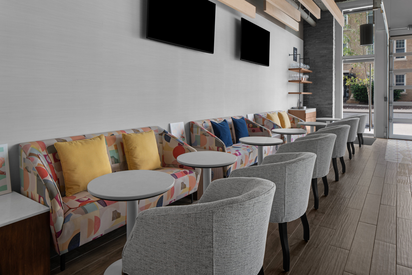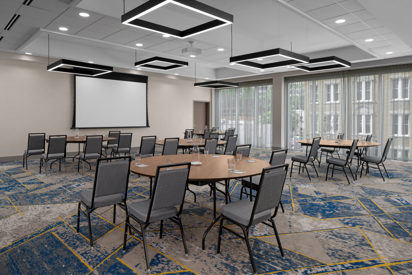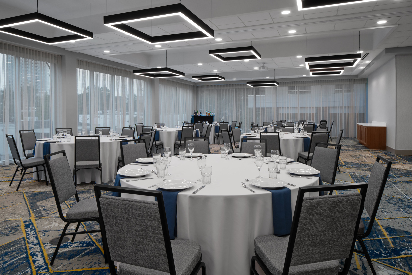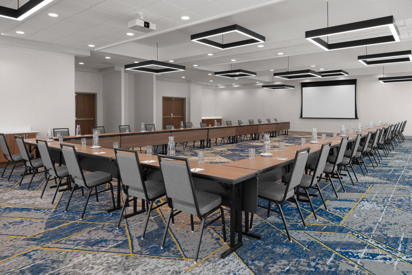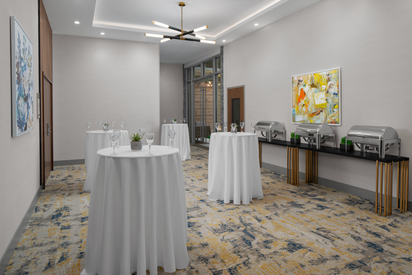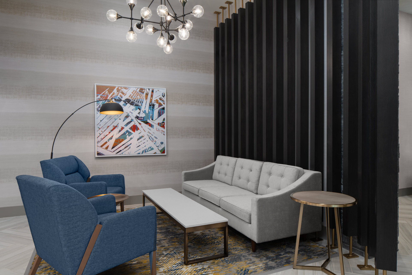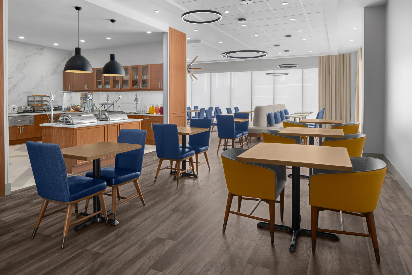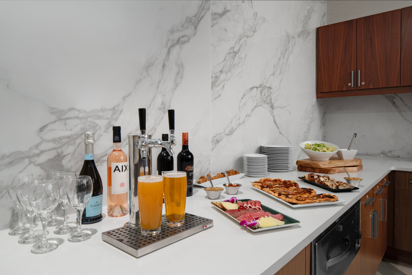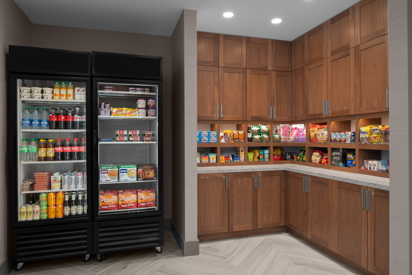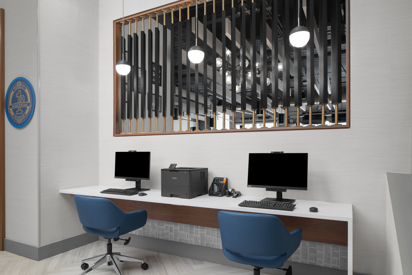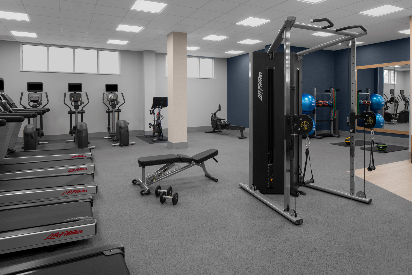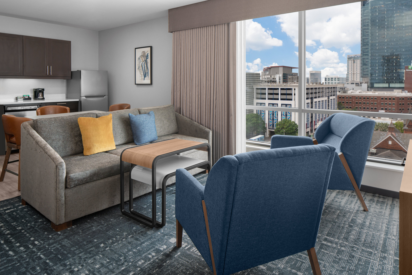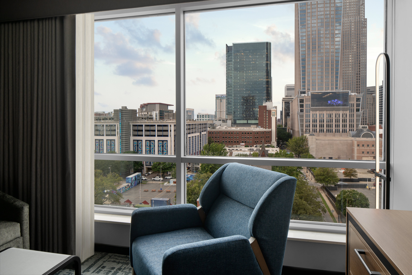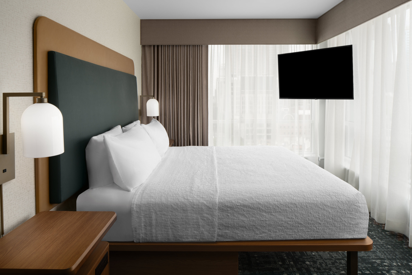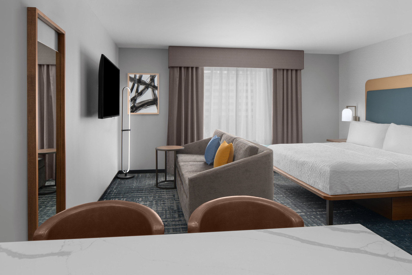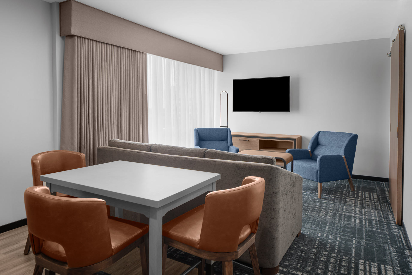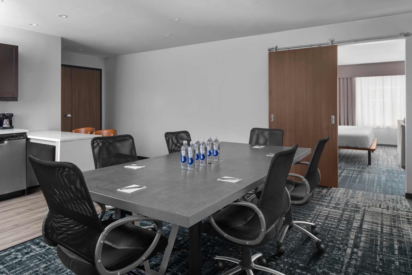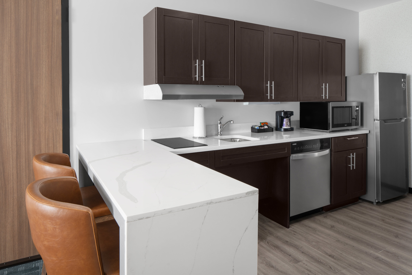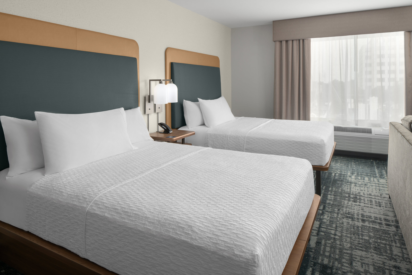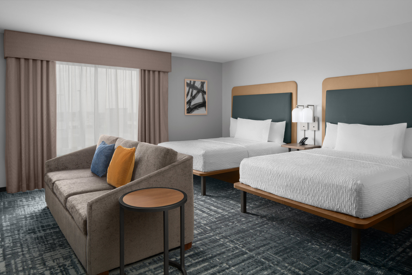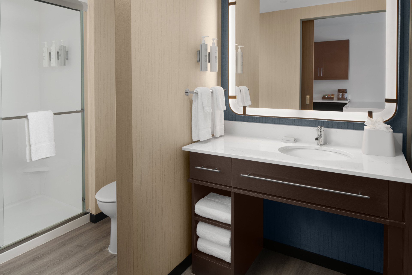Homewood Suites by Hilton
- Charlotte, NC
BRR partnered with Concord Hospitality to design this 13-story upscale, extended-stay hotel project located in downtown Charlotte, North Carolina. This property is the first Homewood Suites by Hilton to open in Charlotte’s City Center neighborhood and it includes 209 guest suites, 3,500 square feet of flexible meeting and a pre-function space with 4,000 square feet of retail space on the first floor, making it a mixed-use development. Notable amenities include an upscale bar and secluded outdoor space on the second floor for guests to enjoy.
Due to the downtown location of this newly built hotel and the high-rise design, BRR collaborated with a multi-faceted group of specialized consultants to ensure all code requirements and county permits were met. The building is composed of concrete floors and metal stud framing to support the weight of 13 floors. Our team tackled economic and scheduling challenges with a solution-oriented approach while continually collaborating with the client and consultants to keep communications streamlined and accurate to provide a high-quality, Hilton-branded hotel to the area.
- MarketHospitality
- Square Feet150,500
- ServicesArchitectural Design & Illustration
Entitlement
Construction Document Production
Permitting
Construction Administration
