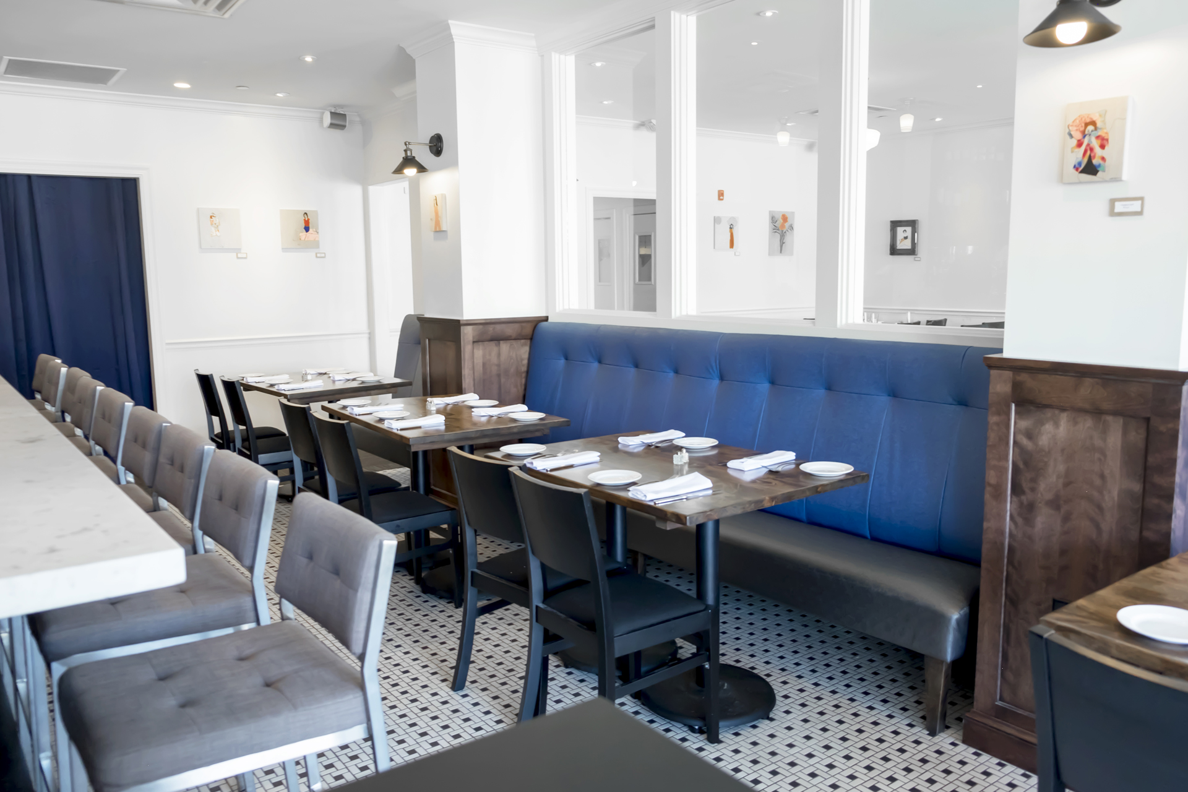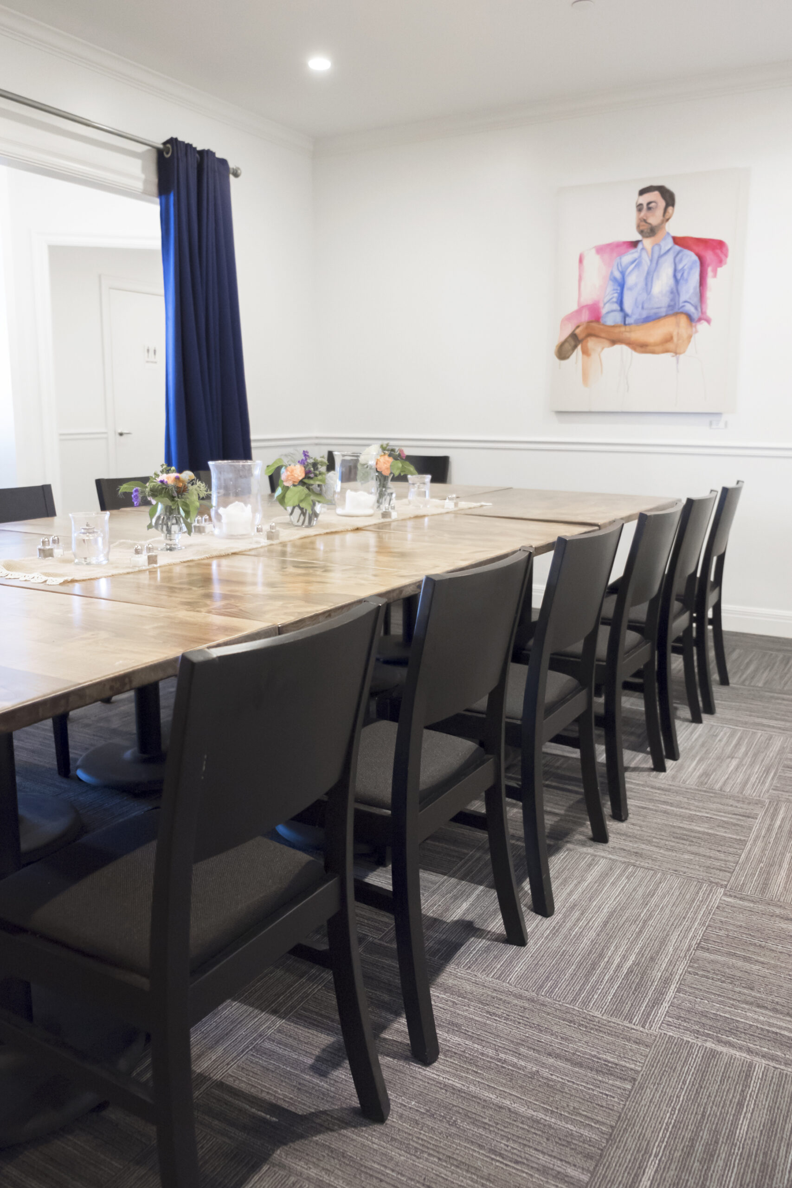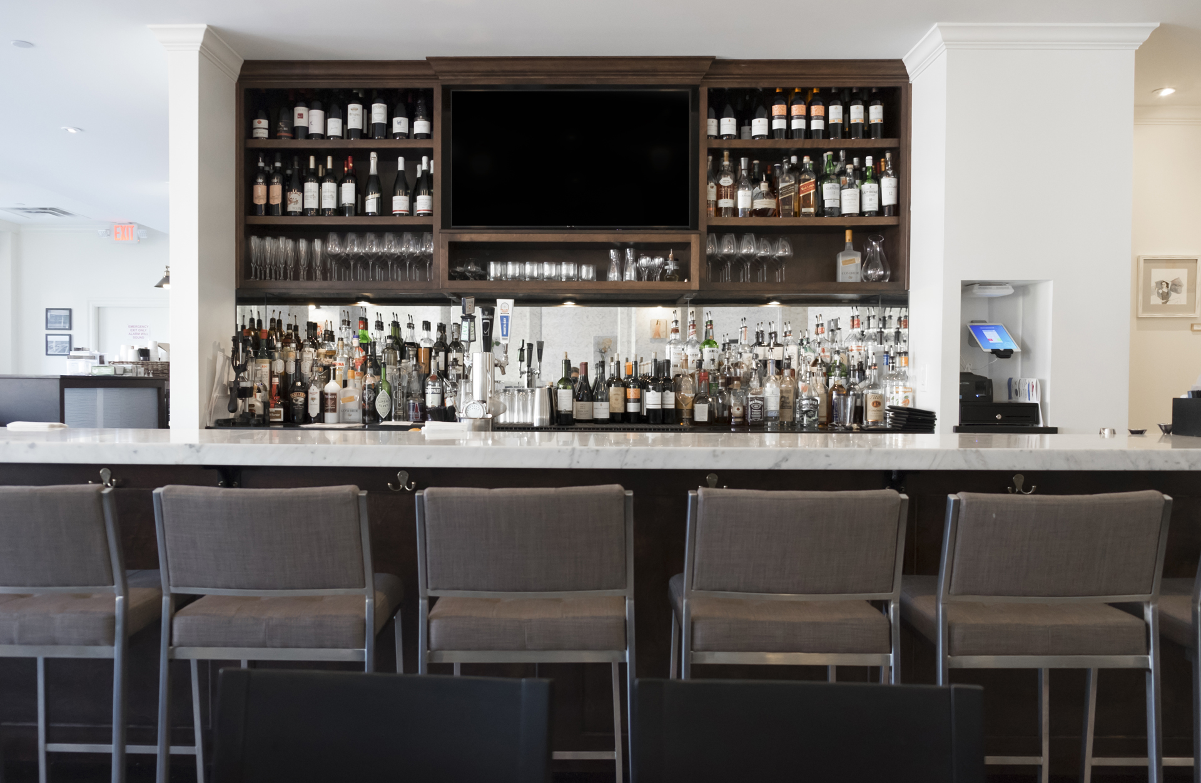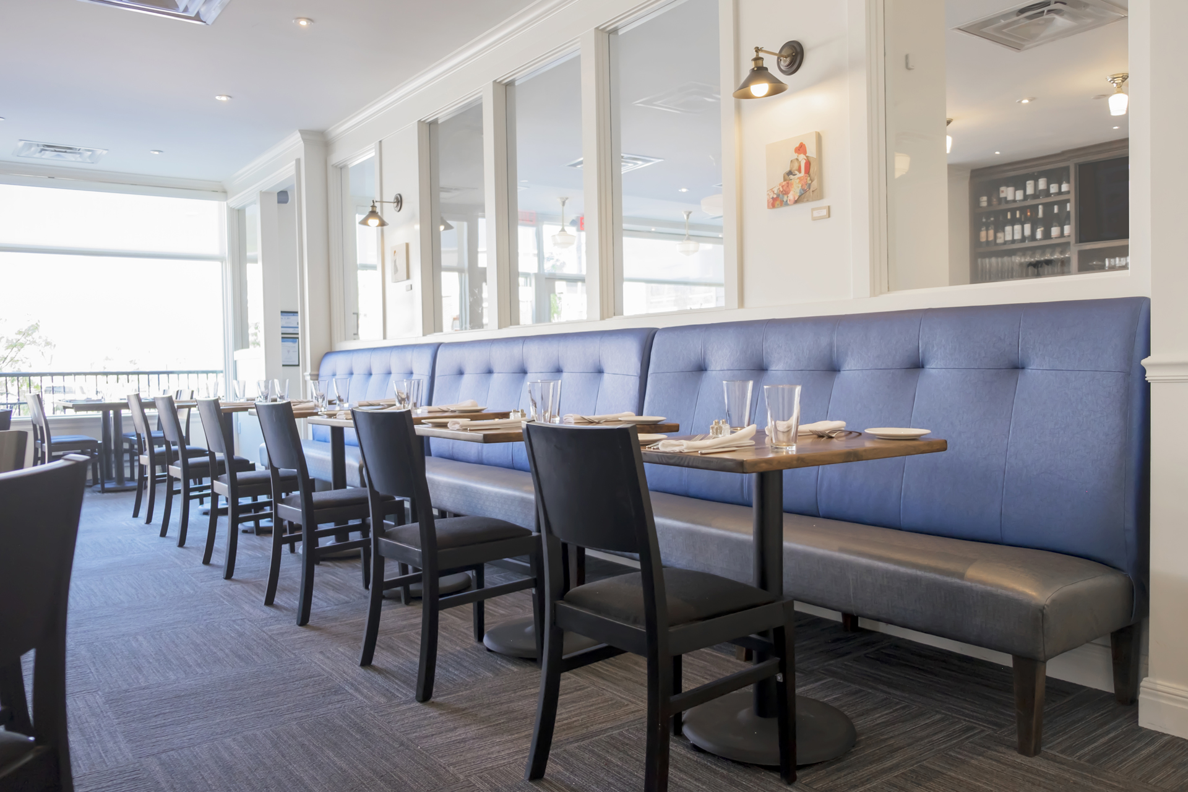Cafe Europa
- Kansas City, MO
Cafe Europa is located on the first floor of a mixed-use building located in Kansas City, MO. Our team collaborated closely with the client, the city, and code consultants to integrate a successful restaurant in this space, which hadn’t been originally designed for a full-service restaurant. The client sought to highlight the pastry chef’s work and portions of the kitchen, so we included a full exterior window to allow for this visibility. We also designed the space to showcase select portions of the culinary team’s day-to-day work while hiding the majority of the back of house features.
One of the main design challenges throughout this project was locating a space to incorporate exhaust ductwork and an area to release exhaust, as the building’s HVAC units are located directly above the space. The team’s solution to this was to integrate exhaust ductwork over the indoor parking garage and create a window well to vertically release exhaust. When completed, the space featured a market, bakery, display counters, a grab and go area, and also a full-service restaurant.
- MarketHospitality
- Square Feet3,100
- ServicesArchitectural Design & Illustration
Interior Design & Decor Coordination
Permitting
Construction Document Production







