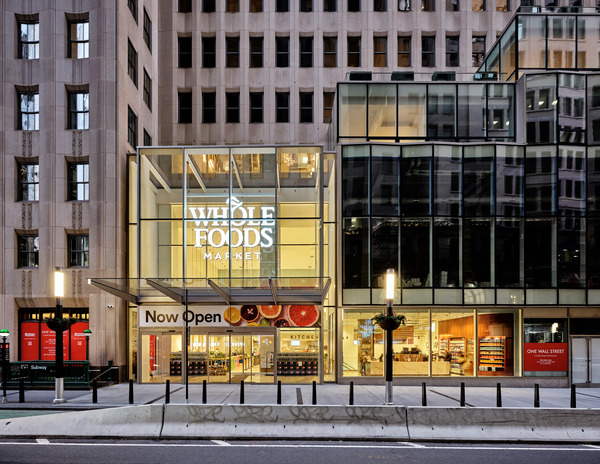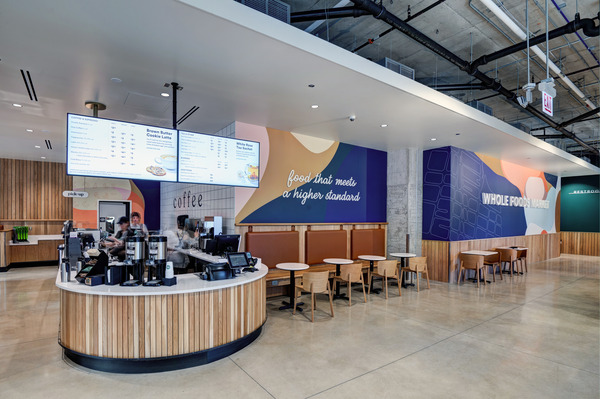Whole Foods Market Daily Shop
- Lenox Hill, NYC
Whole Foods Market collaborated with BRR Architecture to launch a new small-format grocery store named the Daily Shop in New York City. The first location of this new format has a footprint of 10,000 square feet and features everyday groceries, meat and seafood, a coffee and juice venue, along with grab-and-go meals. Daily Shop is designed to provide an efficient but reliable full-service grocery experience in an urban environment.
BRR assisted in the development of the design and infrastructure needed for the creation of the Daily Shop. BRR was able to keep the environment consistent with larger Whole Foods Market stores in a much smaller format.
BRR’s experience with previous projects in New York allowed the team to coordinate a smooth permitting process for the client. BRR has collaborated with Whole Foods Market on over five projects in New York City within the last few years, and the team was familiar with the process.
Throughout this process, BRR became a steady hand to assist with Whole Foods Market’s goals, standards and vision among a diverse team collaborating on the Daily Shop. The Lenox Hill Daily Shop is the first to open its doors and BRR is excited to continue to help establish the Daily Shop environment on future upcoming locations in the New York City metropolitan area.
- MarketGrocery
- Square Feet10,000
- ServicesFixture/Merchandise Plan Coordination
BIM
Construction Document Production
Permitting
Construction Administration
















