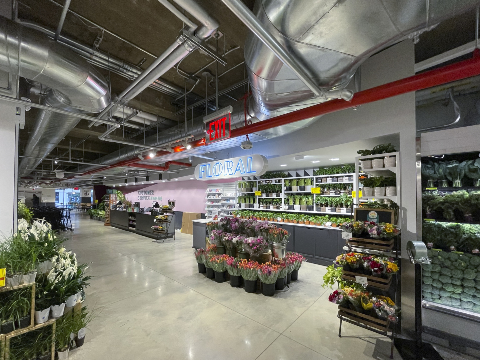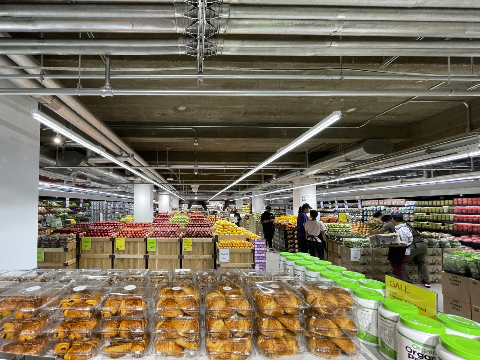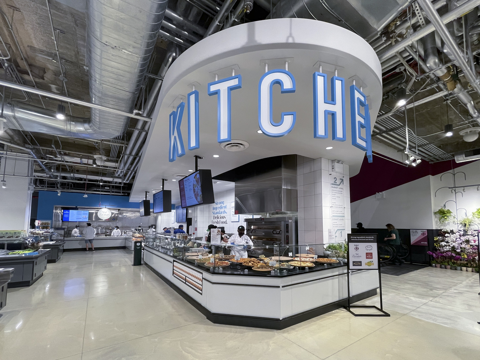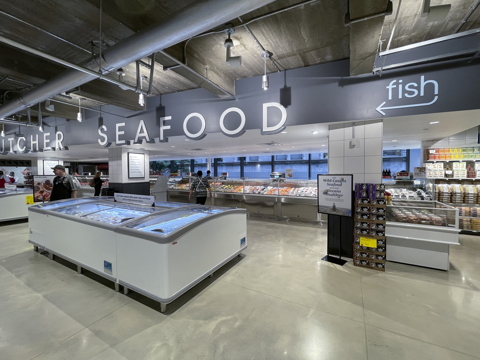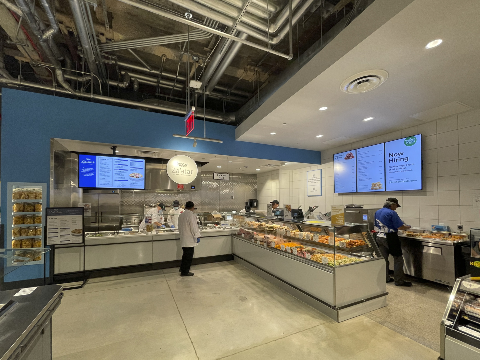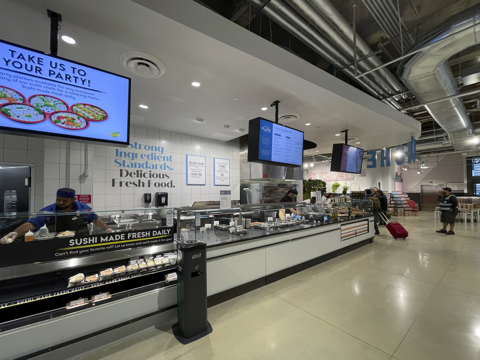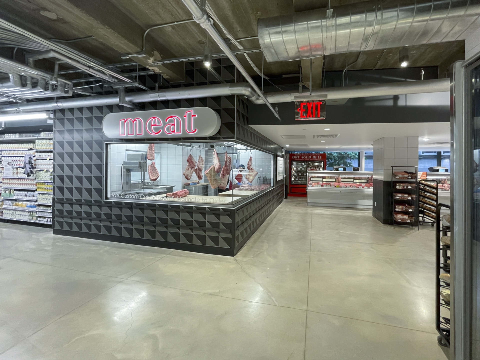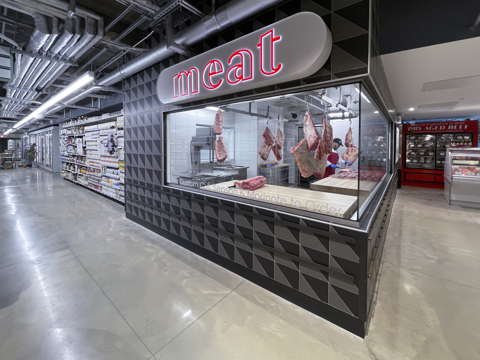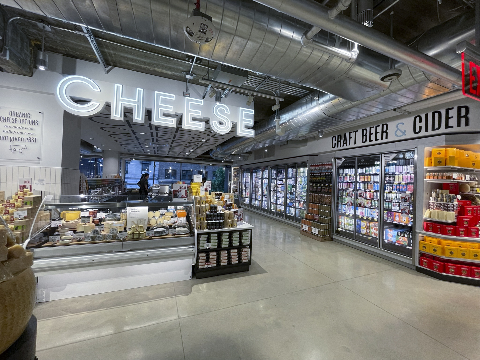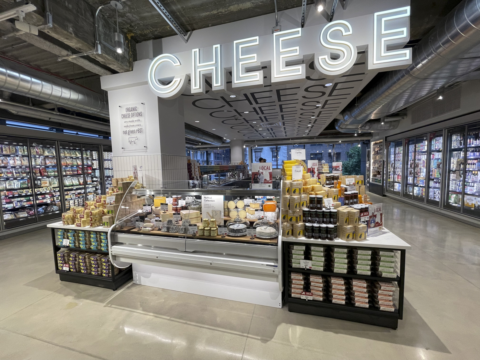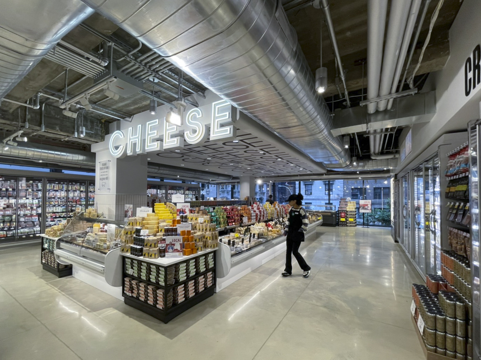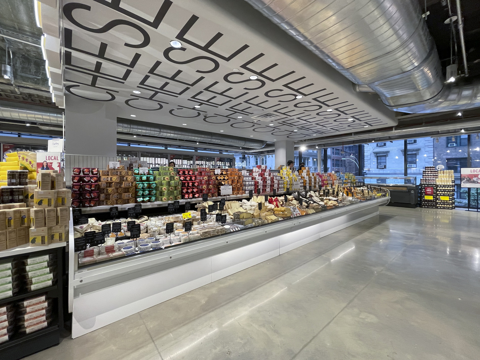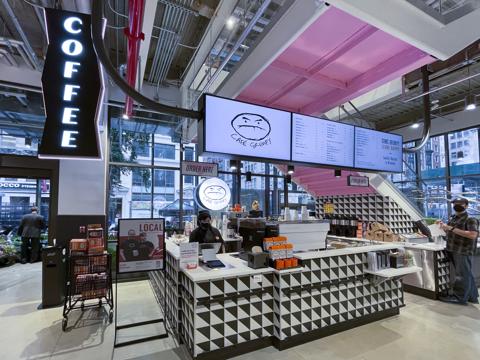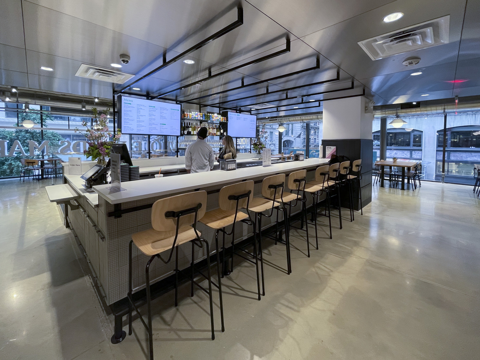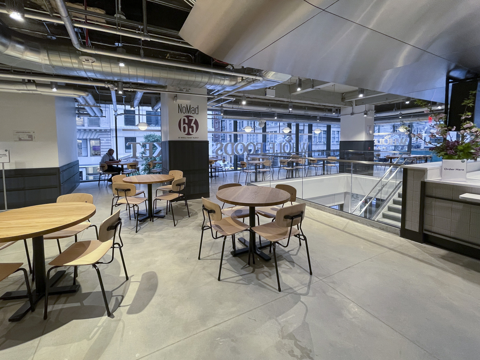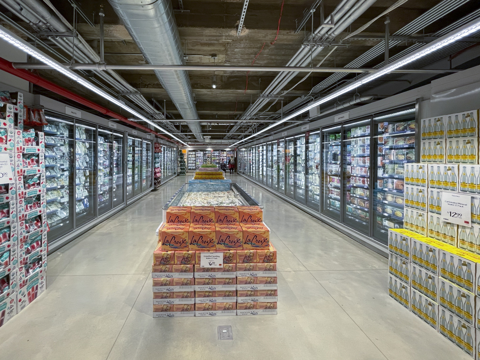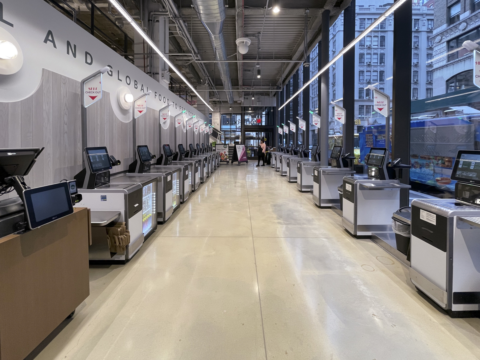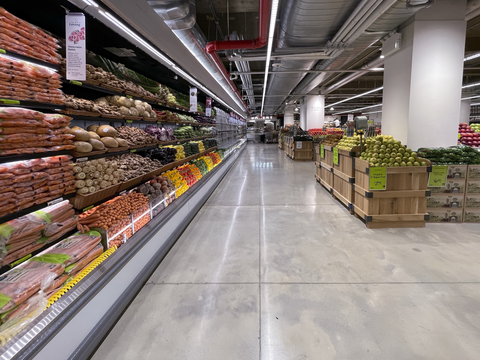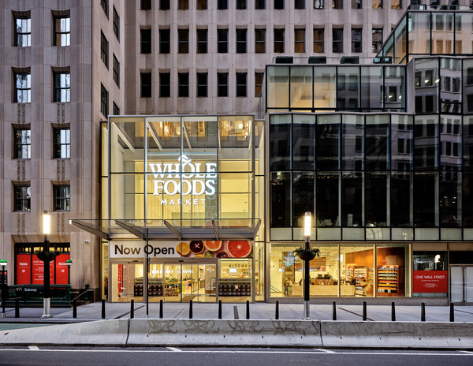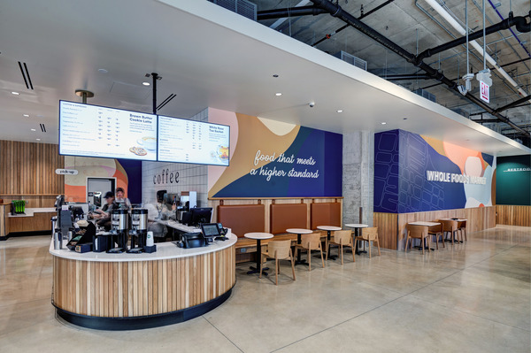Whole Foods Market: 63 Madison
- New York, NY
This grocery store project, located at 63 Madison Avenue in New York City, consisted of a tenant improvement of a former office building in an architecturally unique area of the city. This space was not originally intended for grocery and the floor-to-structure clearance was only nine feet. Additionally, with multiple building tenant’s utilities running through our client’s space, overhead coordination became a significant endeavor.
It was vital to do a good site survey of the existing obstructions and closely review the proposed MEP systems. Another main design challenge that BRR faced was that the space didn’t include an area to house refrigeration racks. Our solution was to add a refrigeration mezzanine in the loading dock area and squeeze every inch of overhead height out of that area.
- MarketGrocery
- Square Feet45,000
- ServicesBIM
Construction Document Production
Permitting
Construction Administration
Virtual Reality
