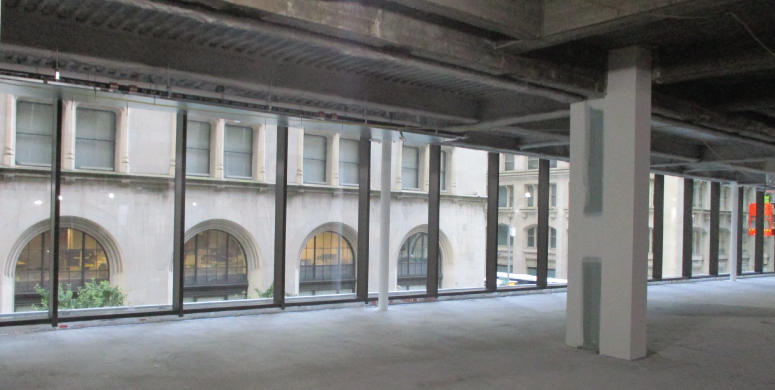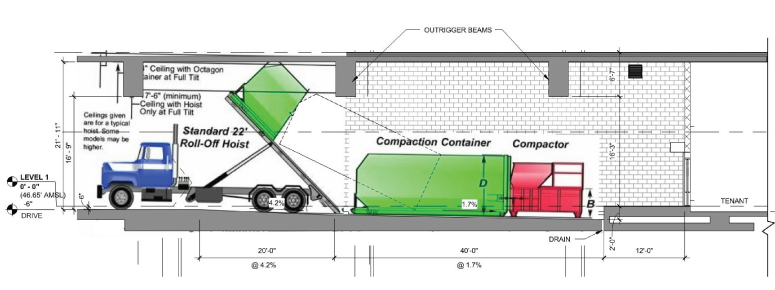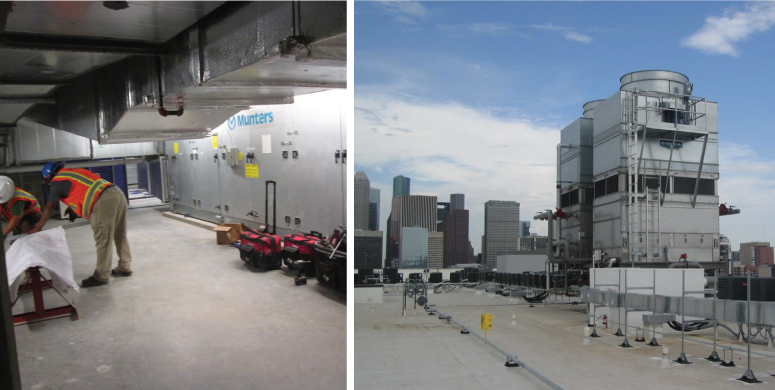BRR’s experience in the grocery sector dates back to the firm’s founding in 1963. Our team has extensive knowledge on various project types across the country and we’ve learned a few things over the years. Through our experience on multi-level projects, we have developed an understanding of what it takes to complete a successful project.
Based on our experience, we’ve compiled a list of the three key aspects of a multi-story grocery store to consider at the very beginning of the project.

Design Considerations
The amount of glazing and visibility into the space from the street level is often a key coordination topic between the grocer and the landlord team. To maximize precious sales floor space, the typical layout of a grocery store requires much of the perimeter space to be utilized for prep or storage.
Developers have visions of pedestrians strolling down the street and having visibility to the activities in the store, but this is not always realistic. An attractive solution can be to add branded graphics to the windows which covers the perimeter and back of house functions while providing recognition for the tenant inside.

Circulation
For new build multi-story projects, there will inherently be multiple tenants with their own circulation needs to consider. Early coordination between all design professionals will be important to shed light on the specific needs of a grocery tenant and allow them to be integrated seamlessly with the other occupants. In addition to the building’s tenants, users of the space will be arriving on foot or by car which will affect the entry points for the space. The circulation has a large impact on the layout of the building, so it is important to make sure all parties are represented early in the process.
The owner would need to consider how the store will receive deliveries, store the trash and recyclables, as well as grease waste disposal. These areas need to be accessed by larger trucks and require delivery areas that are recessed from the finish floor level. Cart circulation and storage is another major consideration, especially when parking will be on a different level than the store’s entrance. Additionally, if the store is located in a dense urban area, arrangements need to be made with the local municipality to allow both material deliveries during construction, as well as product deliveries once the store has opened to the public. Urban grocery stores often have small loading docks and, in some cases, have no parking. This may force trucks to be unloaded in the street, and may require a temporary street closure permit.

Coordination of Systems
Successful integration of all the building systems is key to housing a grocery tenant in a multi-story building. Access to utilities and services is inherently more complicated than in a suburban setting. Developers who are used to dealing with non-grocery tenants are often surprised by the complications the refrigeration systems bring. The refrigeration equipment provides cooling for the walk-in coolers & freezers as well as the refrigerated cases on the sales floor. The system requires an abundance of physical space and the coordination between disciplines necessary to make that happen.
A typical mixed-use building could be 4-5 stories with residential or office space above the store. If roof space for equipment is available, an equipment shaft must be provided and the size and the limits on overall length of refrigeration, HVAC and other lines must be factored in to account for that longer run through the shaft. In the case of the existing urban location, the building may be much taller and roof space will not be available to the grocer. In this case, this equipment will need to be stored within the levels of the store itself. Special consideration should be given to the overhead clearances impeded by ceiling hung equipment.
Depending on the size and location of the building, there will be many other factors to consider. Communication and collaboration among all members of the team is vital from the very beginning. The role of the architect as team leader is critical to the ultimate success of the project.
About the authors:
Teresa Murphy, AIA, is a Senior Associate at BRR. She has nearly 30 years of experience in the architectural design of retail, commercial, theater and medical projects. She has been instrumental in site adapting large-scale prototypical retail projects across the country ranging from 15,000 sq. ft. to 195,000+ sq. ft. to fit unique sites in a variety of jurisdictions. Email her.
John Pennekamp currently serves as the program manager for the Wawa team; his capabilities as project manager have led to success in leading clients, stakeholders, engineers and jurisdictions towards successful project outcomes. Since joining BRR, he has amassed strong experience working with a variety of grocery and retail clients across the country. He has served on numerous BRR teams managing large, ground-up, tenant improvement and comprehensive remodel projects for our clients. Email him.




