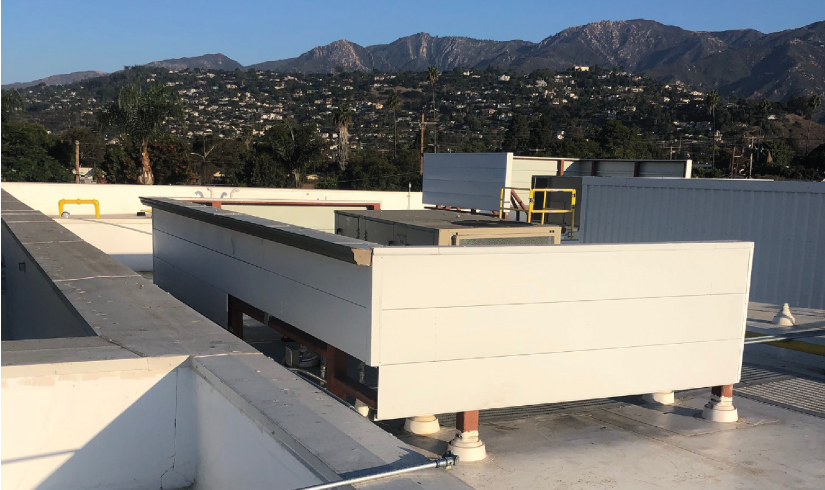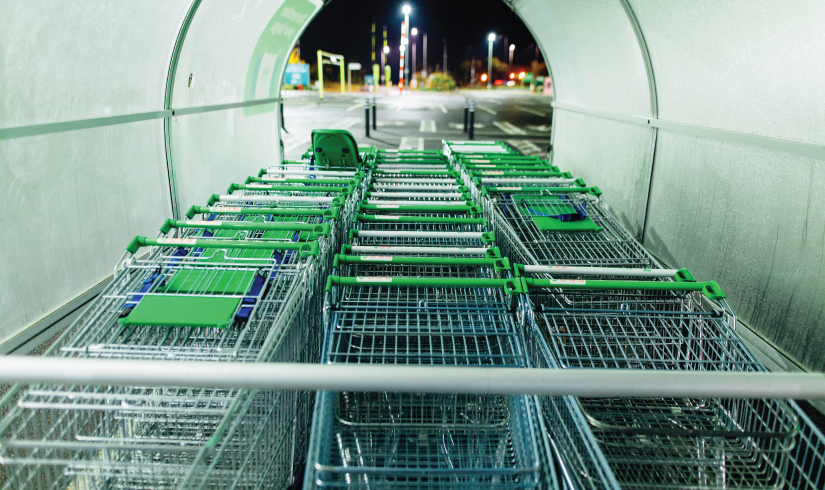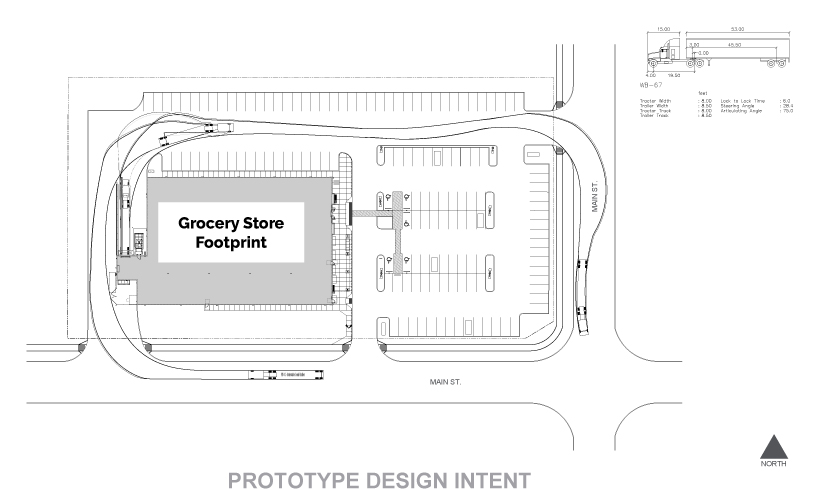When looking at a grocery tenant improvement project, one in which the owner plans to remodel an existing non-grocery building and transform the space into a grocery store, there are a special set of considerations to think through before embarking on the project. Based on recent experience with some of our top grocery clients, we’ve compiled the key aspects to consider for this project type. These considerations can be broken down into two main categories: items which have to do with city approval and those specific to the building itself.
City Due Diligence
When it comes to the city and applying for entitlements or permits, the number one item to consider is critical approvals or requirements. First and foremost, the owner needs to know if the city will allow the use of grocery at the identified location. If it is not permitted, research will be required to determine the variance process. Once the location is verified, the next step is to check what type of work would trigger a planning review. Planning reviews can be as simple as an over-the-counter review of exterior elevations but they could require a presentation at a planning board meeting. If a planning board meeting is required, it’s crucial to build community support to ensure the project is successful.

Rooftop Equipment Screening & Noise Mitigation: Screening can entail anything from blocking sight from one side of a piece of equipment to providing an entire enclosure around it. Discussing sight line studies with the city can help reduce the amount of screening required. If the site is located near a residential area, reviewing noise ordinances will be vital. Noise ordinances can impact exterior equipment location, type of equipment or if a noise study is required. Noise mitigation can also extend to grocery delivery time frames. It is important to review the surrounding context to determine if specific hours are needed for deliveries which can impact the logistics of site deliveries.
Customer Amenities: Exterior dining and outdoor sales can take up a large portion of the exterior site, but the design needs be cohesive with the overall site design and accessibility. This work can trigger additional reviews and permits, which could lengthen the overall project timeline. Cities have different requirements surrounding how carts may be stored outside the building. Cart storage is when an owner provides storage on their site for carts (eg. cart corrals); cart containment where a system is in place to keep and retrieve carts on site.

Building Due Diligence
The building itself needs to be carefully examined to make sure it will meet grocery-specific requirements. When reviewing the building site, an owner should review the site accessibility and the capability to deliver merchandise.

Truck Study: Completed to determine if deliveries can be made to the ideal location for the design. An owner should also consider if there are separate entry points for delivery trucks, where the store can best accept deliveries and if alterations will need to be made to make the delivery process most efficient.
Utilities: Reviewing existing utility entries and capacities can determine if upgrades are necessary and if the store layout will be affected. Fire risers and transformers can cost a great deal to relocate and require coordination with utility companies. Evaluating existing grease interceptors will determine if it may be reused, modified or needs to be replaced. Documenting existing utility locations on a lease exhibit will provide clarity in the scope of work.
Refrigeration: The first thing an owner should consider is the location. Can it be stored on the roof, inside the building or somewhere on the exterior? For the interior refrigeration units, roof structure clearance and roof capacity are big factors to determine equipment location, as this is something that is not easy – or cheap – to change.
HVAC/Dehumidification: Surveying the existing equipment can inform where new equipment can be located without significant structural modifications, which saves money and time. Determining roof penetrations can eliminate the need for further roof alterations and/or a complete roof replacement. Many grocery stores require the addition of dehumidification units, which adds further scope and cost to the project.
Between the process of city approval and completing due diligence on the building, there are many factors an owner needs to think through at the very beginning of a grocery takeover project. But if these items are addressed early on it streamlines the process and will benefit the owner and the overall budget.
About the authors:
Meredith Ditty, Assoc. AIA, graduated from the Kansas State University with a Master of Architecture degree. Since joining BRR in 2015, Meredith has worked for several different clients and has emerged as a leader on her team supporting one of the firm’s large grocery client. She works on several different project types, including new builds and tenant improvements, and follows her projects through every aspect of the design process providing excellent customer service at every stage. Email her.
Jenna Markley, AIA, graduated from the University of Nevada-Las Vegas with a Bachelor of Science in Architecture and earned a Master of Architecture degree from the NewSchool of Architecture. Jenna has been with BRR since 2014 and works as a program manager in our San Francisco office. During her time at the firm, Jenna has had the opportunity to cultivate BRR’s relationship with one of our larger grocery clients. She helps manage the team in San Francisco and guides each project from pre-design through construction. Jenna has worked on several different project types including new builds, remodels and tenant improvements. Email her.




