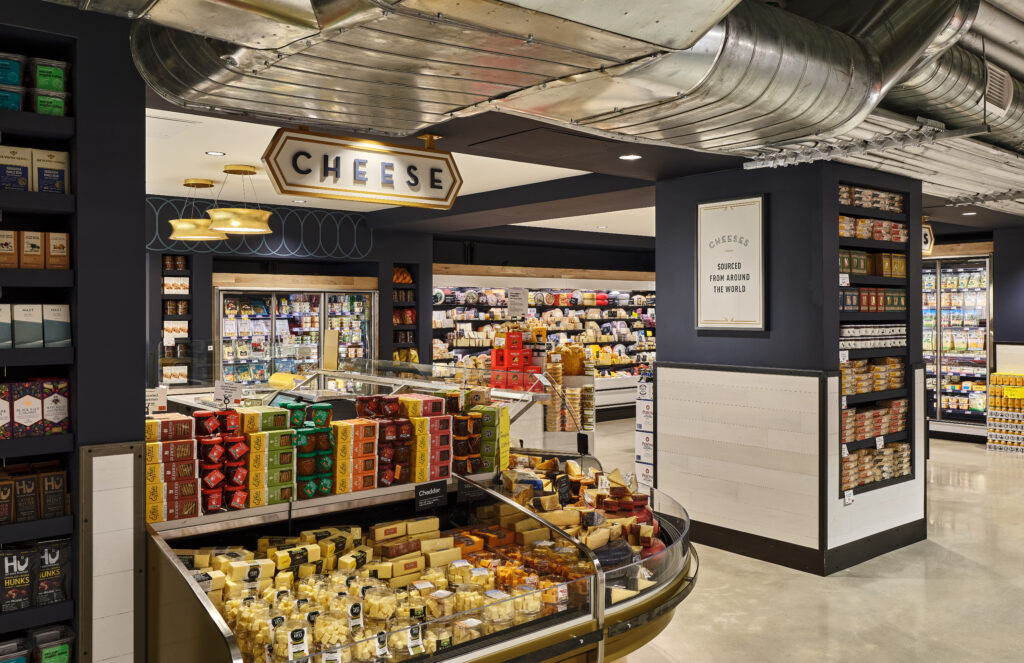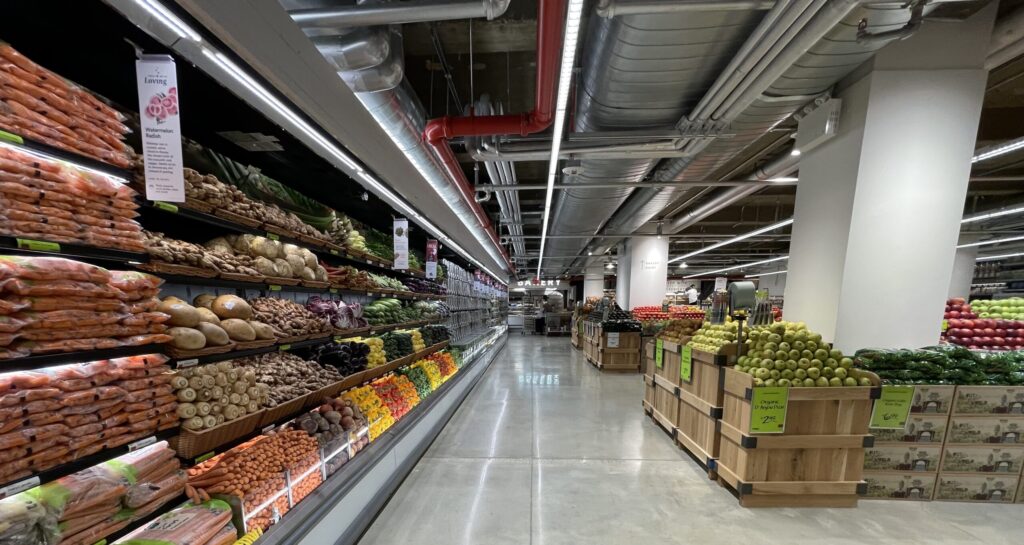Tenant improvement projects located within the urban core require innovative design approaches. Typically, the proposed buildings were never intended to be grocery stores. BRR has worked with grocery retail clients to convert businesses, office spaces and parking garages. Here are some of the key aspects to consider when embarking on an urban multi-level grocery conversion project.
Design Considerations and Solutions
One common design consideration within these types of projects is low ceiling height. Our team encountered this on a recent Whole Foods Market project located in NYC. This building originally housed office space and the floor to structure clearance was around nine feet. Additionally, with multiple building tenant’s utilities running through our client’s space, overhead coordination became a significant endeavor. It was vital to do a good survey of the existing obstructions, and closely review the proposed additional MEP systems since there was no room for coordination mistakes.

During our work in existing buildings, we have encountered a variety of slab types. We’ve seen everything from waffle slabs to different types of tensioned slabs. This requires creative thinking when it comes to coring and suspending equipment. On a recent project we completed, a post tensioned slab made it expensive and difficult to core. When adding drains or cores to the structural slab, a hole must be cut all the way through. In typical non-tensioned slabs, the hole can be cut as big as necessary because locally reinforcing from below is not difficult. However, a tensioned slab means there are steel tendons running through the slab which provide it structural integrity. If one of the tendons is cut, the slab’s integrity suffers. BRR’s solution was to design a raised topping slab over rigid insulation above the reinforced slab, which allowed us to minimize slab core sizes and locations. Instead of coring the entire width of a floor drain, we could now core just the waste pipe size, which lessened the chance of cutting a steel tendon.
Another design consideration often encountered is limited mechanical space. One Manhattan project we were involved with had no space to locate refrigeration racks. Since this is a vital part of the grocery store systems, we had to get creative. Our solution was to add a refrigeration mezzanine in the loading dock space and squeeze every inch of overhead height out of that area.
Coordination Considerations and Solutions
The first phase of these projects is the lease negotiation. During this phase, deliverables and their responsible parties are identified. We can make recommendations on what building and site information should be provided, as well as what the site turnover condition should be. Based on our past experiences, we can help our clients navigate this phase of the project.
Architects need to understand each trade in the project. Especially in these types of projects, having a thorough understanding of MEP systems and routing sizes is critical. During construction documents, architects should be involved in locating the new systems and their layout to avoid construction conflicts. In these projects locating something in the wrong spot can jeopardize the habitability of the space. Every square inch is critical so it’s crucial to map out and understand every detail of the project ahead of time. Building accurate BIM models and verifying them against site conditions prior to construction is a necessary step.

Beyond construction challenges, projects located within the urban core of large cities have additional logistical challenges. Deliveries are difficult, everything from size, to frequency, and security comes into play. Understanding the regulations and designing with those constraints in mind can avoid shipment issues. Since there is typically not a staging area around the site, starting conversations with the contractor early can help alleviate those challenges.
Multi-level urban grocery stores require many strategic decisions. Through BRR’s extensive grocery experience, we were able to guide our clients through this process on a variety of projects like the ones mentioned above. We are proud to use our knowledge to assist in every step of this process from feasibility studies and lease negotiation to design decisions such as waterproofing strategies and multi-level cart circulation. With our experience in this type of project, BRR has successfully helped a number of owners complete their urban multi-level grocery store conversions.



