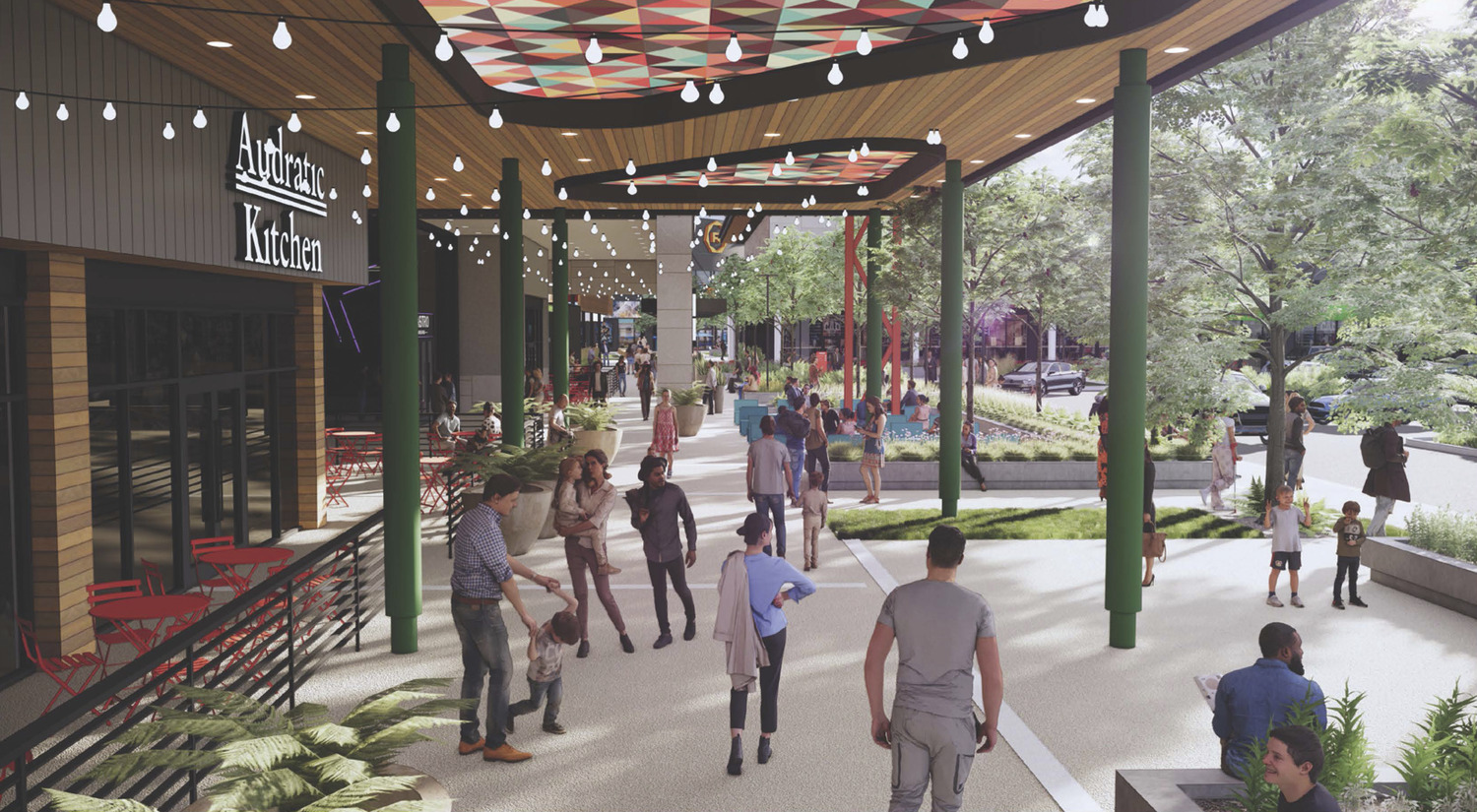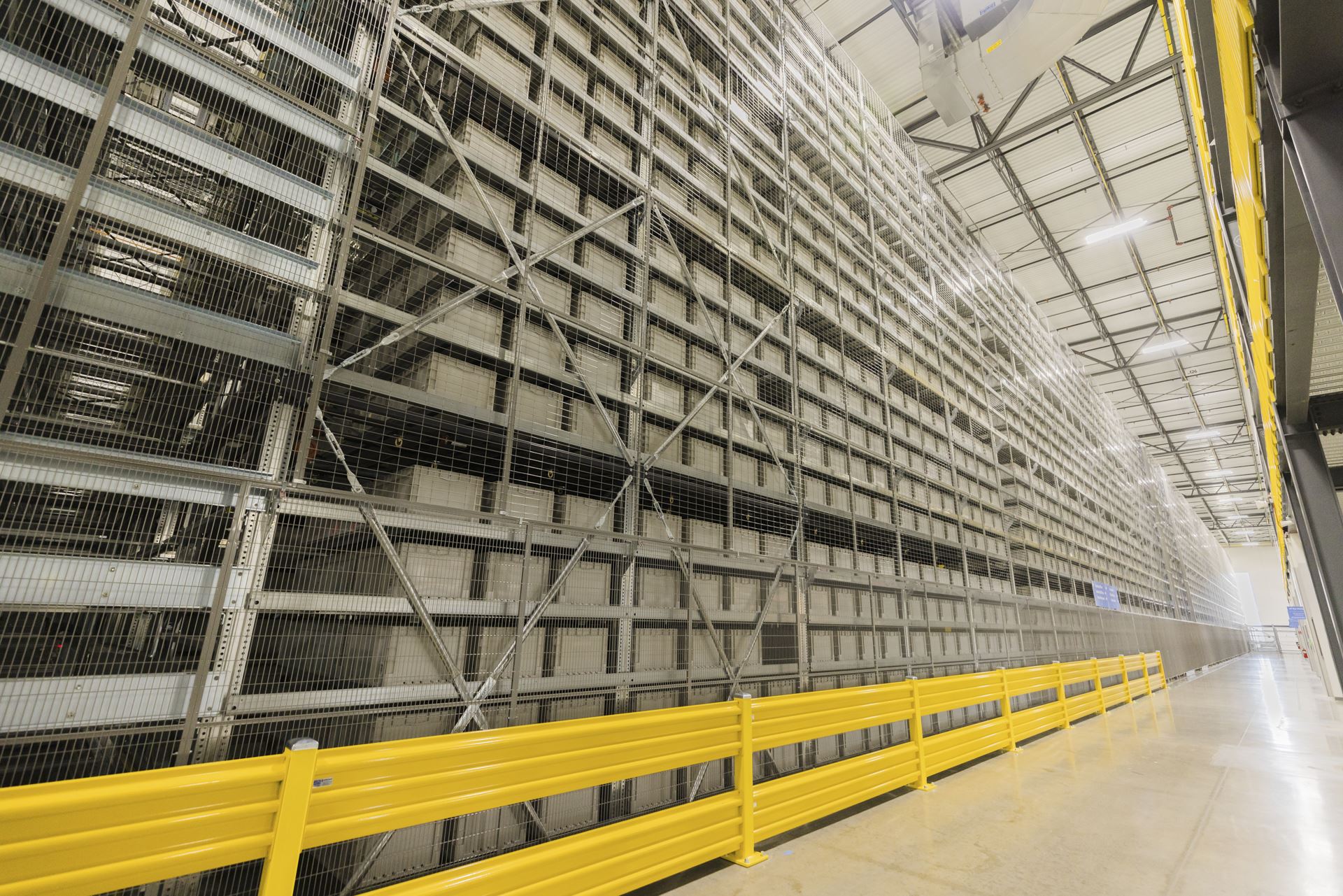BRR Teammates Lead Retail & Industrial Conference Discussions
In August, we moderated discussion panels at two separate InterFace conferences, held in Kansas City and Dallas respectively. The InterFace Conferences bring investors, developers, real estate leaders and business owners together to network and discuss trends and challenges in their respective industries.
Retail Development is Trending Smaller, Experiential & Flexible
Our panel of developers, owners and investors at the InterFace Kansas City Retail Conference discussed new economic development and retail trends in the region. Panelists included:
- Megan Whitman, Senior Vice President, BRR Architecture – Moderator
- Michael Berenbom, Managing Partner, LANE4 Property Group
- Matt Tapp, Director of Acquisitions & Entitlements, Griffin Riley Property Group
- Jon Stephens, President & CEO, Port KC
- Keith Copaken, Principal, Copaken Brooks
- David Block, Principal/President, Block & Company
- Danny Horn, Project Manager, IAS Partners
We discussed several retail-related trends impacting not only the Midwest but other cities across the country. They noted:
- Retail spaces are becoming smaller and denser with shallow storefronts and lower square footage, around 1,500 square feet. Developers noted these spaces must be easy to flip for high traffic in mixed-use areas, creating an active environment with more retail storefronts in less square footage.
- With construction costs and rent increasing, both developers and business owners are focusing on efficient footprints. Teams are spending more time at the start of projects evaluating sizing needs before committing to a site as opposed to entering a space to save time.
- Consumers are once again looking for places to connect with others, creating a need for experiential retail and restaurant spaces. A focus on how people travel to and move through an experience-driven space is critical for planning and designing retail as both Kansas City and other midwestern cities strive to become 24-hour cities. Combining an anchor destination with flexible retail and restaurant space is key to driving consistent business and community engagement.

Downsizing, Employee Retention & Automation are Driving Industrial Design
The InterFace DFW & North Central Texas Industrial Conference covered a number of the latest industrial design trends. Our Trends in Architecture, Design and Construction Panel included:
- Ty Holcomb, Senior Vice President, BRR Architecture – Moderator
- Jake Donaldson, Managing Principal, Partner, Method Architecture
- Nick Campbell, Vice President, Gordon Highlander
- Lorelei Mewhirter, Principal, Industrial Studio Leader, O’Brien Architects
- Justin Hamilton, Manufacturing Market Leader, McCownGordon
- Brandon Hennagan, Commercial Project Executive, Talley Riggins Construction Group
We discussed the current state of the DFW market and the driving factors influencing industrial design. They noted:
- Despite a slight decrease in industrial development nationally, the DFW market remains active with a steady influx of new projects and investors.
- Similar to retail space, industrial buildings are trending smaller in the DFW market around 50,000 – 250,000 square feet as opposed to traditional 500,000 – 1,000,000 square foot projects. Larger industrial and speculative projects are giving way to build-to-suite designs.
- Industrial developers intend to invest in improved amenity spaces and incorporate class-A office finishes. More industrial projects will include daycare facilities, gyms, air conditioning and versatile break areas to help aid employee retention. Read more about industrial design trends supporting the employee experience on the BRR blog.
- As our teammates have noticed, automation is now a driving force behind industrial design. Building owners seek to “future-proof” their projects to accommodate solar readiness and electric vehicle charging stations. Automatic Storage and Retrieval Systems [ASRS] are more efficient and cost-saving than manual labor and therefore fill gaps in the workforce created by labor shortages. As a result, the project teams behind these projects must incorporate electrical service needs, ceiling heights and rooftop access to accommodate ASRS while balancing the safety of employees.

We were pleased to hear that the trends we’ve witnessed across our client’s retail and industrial projects appear to be points in a broader discussion. Visit our portfolio to learn more about our experience.




