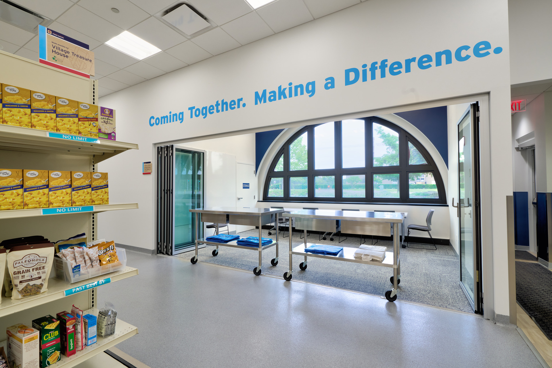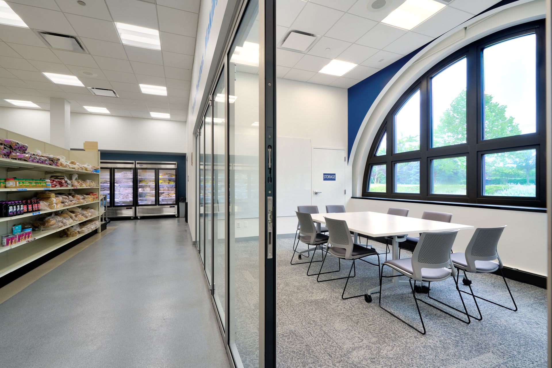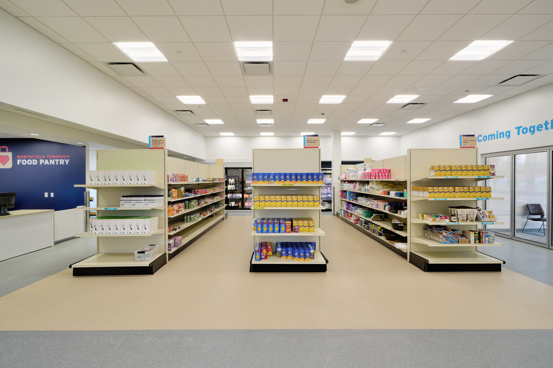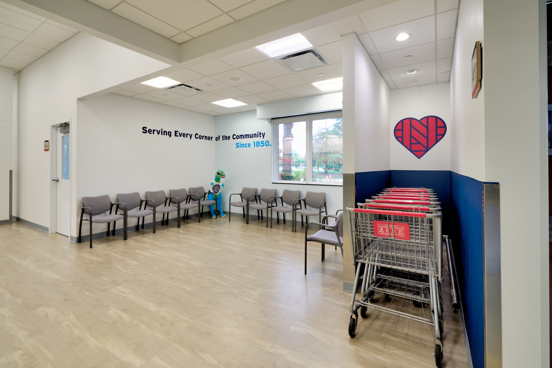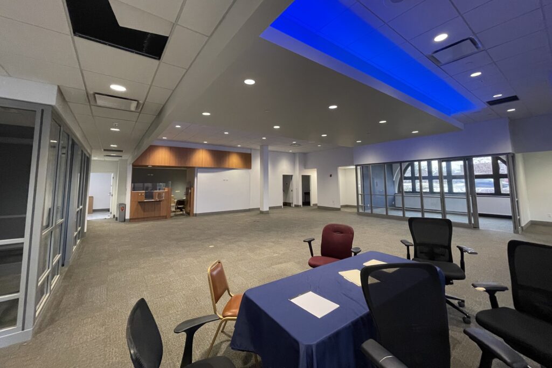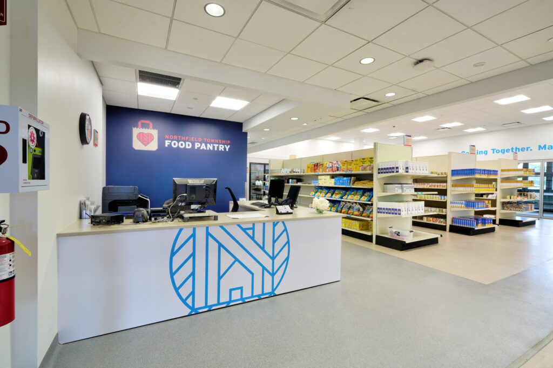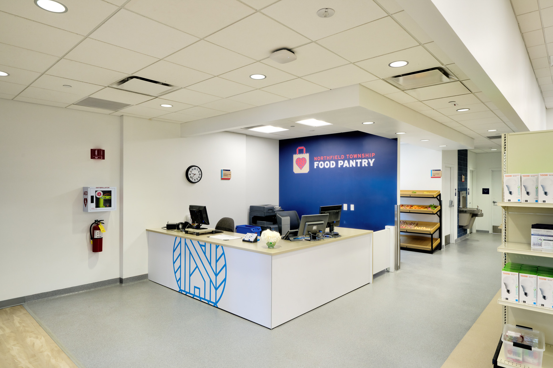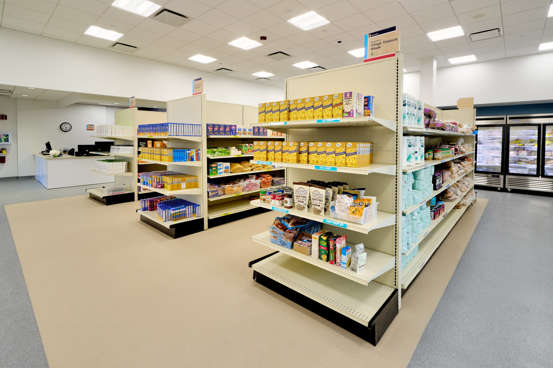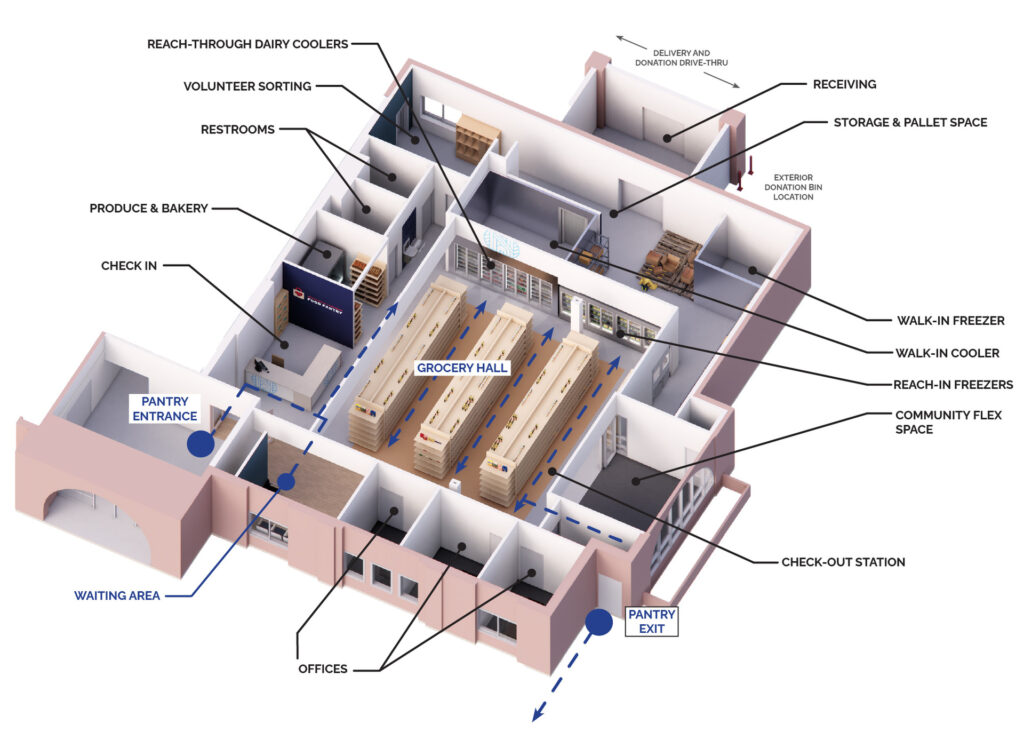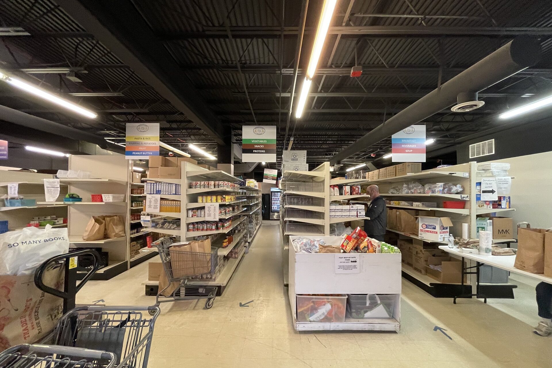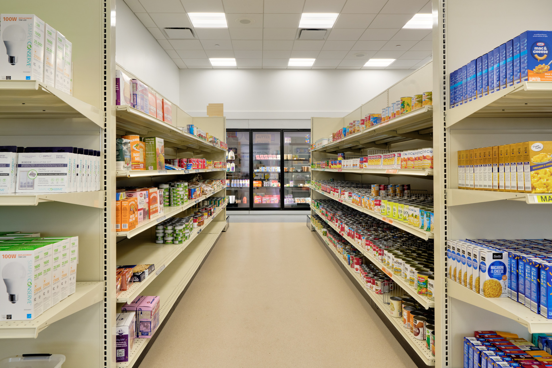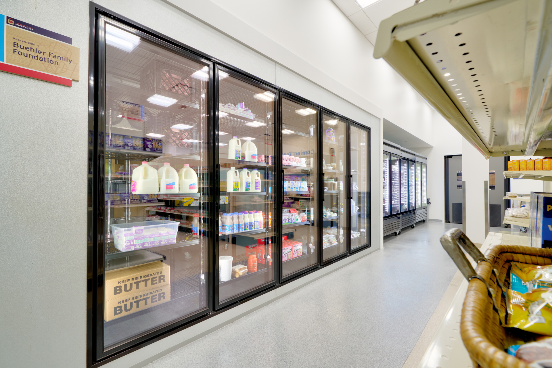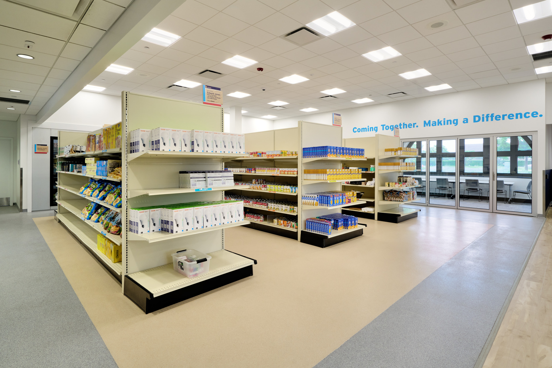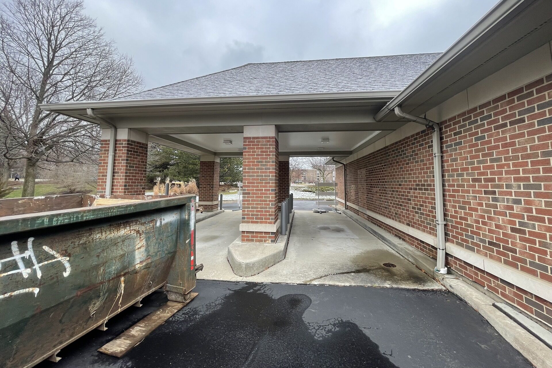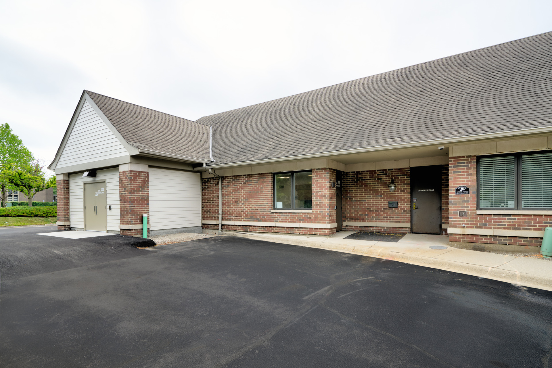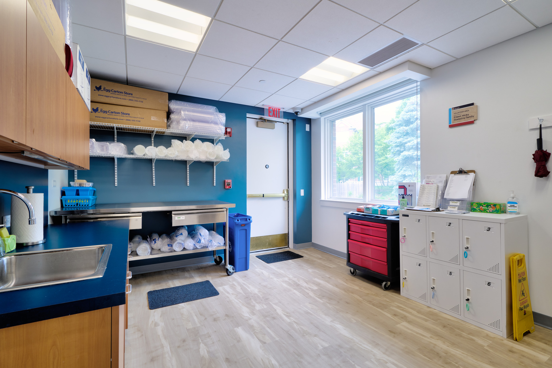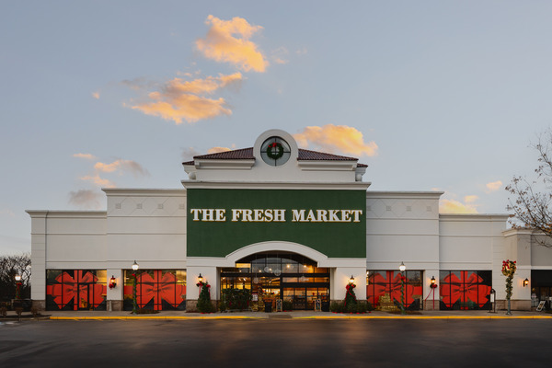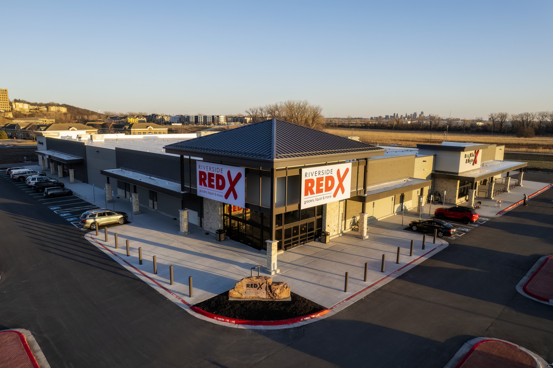Northfield Township Food Pantry
- Glenview, IL
For over five decades, the Northfield Township Food Pantry has provided critical needs to Township residents facing food insecurity. Prior to 2025, the pantry operated from the basement of a former PNC Bank building. When the entire space became available to relocate and expand, the client selected BRR Architecture on the basis of the team’s extensive grocery experience in the Chicagoland area.
The original workspace was constrained, lacked storage and had an inefficient layout for the pantry team’s day-to-day operations. BRR worked with the client team to determine how to implement the pantry’s current needs and future goals into their new 4,100-square-foot space.
The new space features a modern, clean aesthetic with pops of the pantry’s brand colors for contrast. The new layout allows for a linear experience; visitors check-in at the front desk and follow a clear path through the pantry, all the way to the additional exit. Creating this cohesive path eliminates backup and creates an efficient process.
In addition to the grocery area, the team added a community flex space for community events and reconfigured the bank’s former drive-thru for donation drop-off and sorting. The back-of-house storage area now features additional square footage, a walk-in cooler and more space to receive donations.
BRR was there every step of the way to help the client make informed decisions and provide counsel on multiple facets of the project – from material selections, permitting, layout design and more. After a 5-month construction period, the Northfield Township Food Pantry is now open and ready to support the Township’s citizens.
- MarketGrocery
- Square Feet4,100
- ServicesArchitectural Design & Illustration
Schematic Design
BIM
Construction Documents
Interior Design
Permitting
The Move Upstairs
Initially located in the basement of the Northfield Township Food Pantry’s current space, the client needed the room to grow to better serve their community. When the entire building became vacant, it presented an exciting opportunity for the pantry to expand and provide an elevated experience for Township residents. BRR transformed the former PNC Bank into the pantry’s new and modernized facility, which includes designated space for a lobby, larger grocery aisles, produce and bakery departments, a community flex space and more.
BRR initiated the project by first addressing the client’s operational concerns and layout inefficiencies. This insight allowed BRR to optimize the store’s design and create a clear, intuitive path that guides Township residents through the layout and provides an organized, efficient and engaging experience for the community.
An Elevated Experience
BRR incorporated the Northfield Township Food Pantry’s new design standards to create a vibrant environment for the community and pantry teammates. The BRR design team implemented more lighting, new refrigeration fixtures and incorporated design choices that create visual separation for individual spaces, such as the lobby, grocery floor and community flex space. This upgrade creates an experience that is not only efficient and modern but gives Township residents the ability to collect food essentials in a space that is enriching, organized and welcoming.
Delivery Overhaul
Prior to the expansion, the Northfield Township Food Pantry’s delivery process created inefficiencies and crowded the initial greeting area. The BRR team provided a new solution and repurposed the bank drive-thru canopy to be the canvas for a new space dedicated solely to pantry teammates and incoming deliveries. The canopy was minimized, and this converted and enclosed area now serves as an organized volunteer hub for sorting and preparing donations. This transformation improves the pantry’s operations and equips volunteers with storage and an efficient process for deliveries, ensuring an uninterrupted experience for members of the community.

