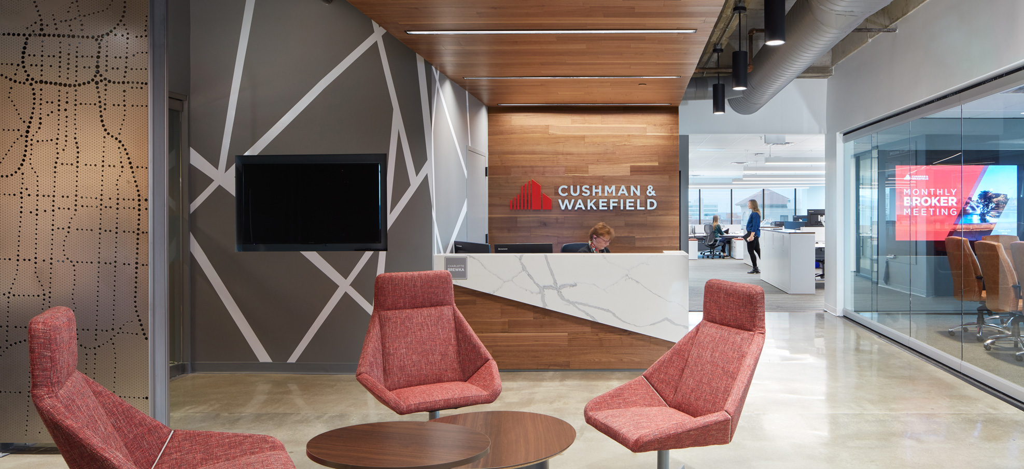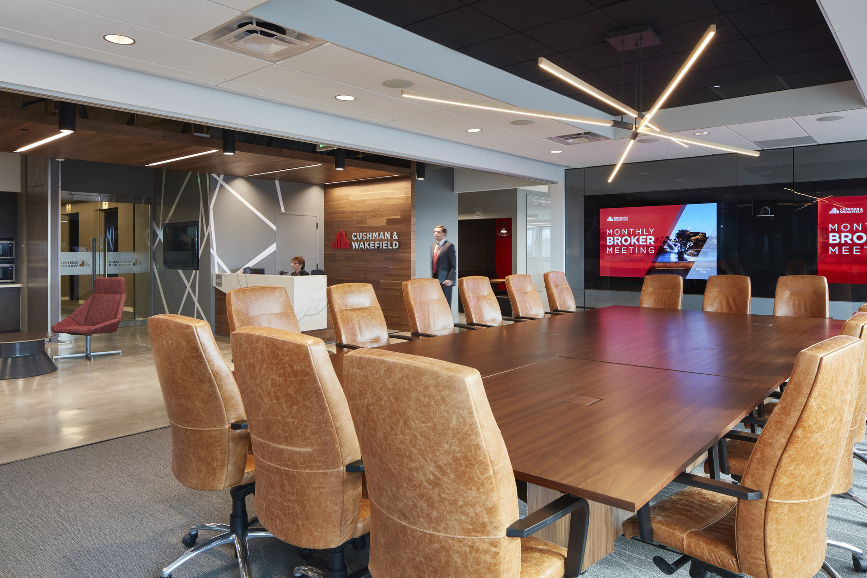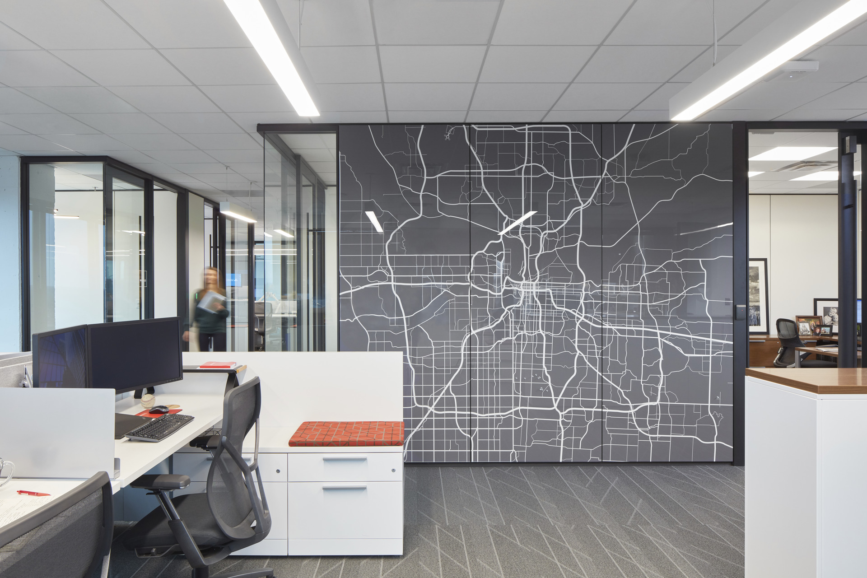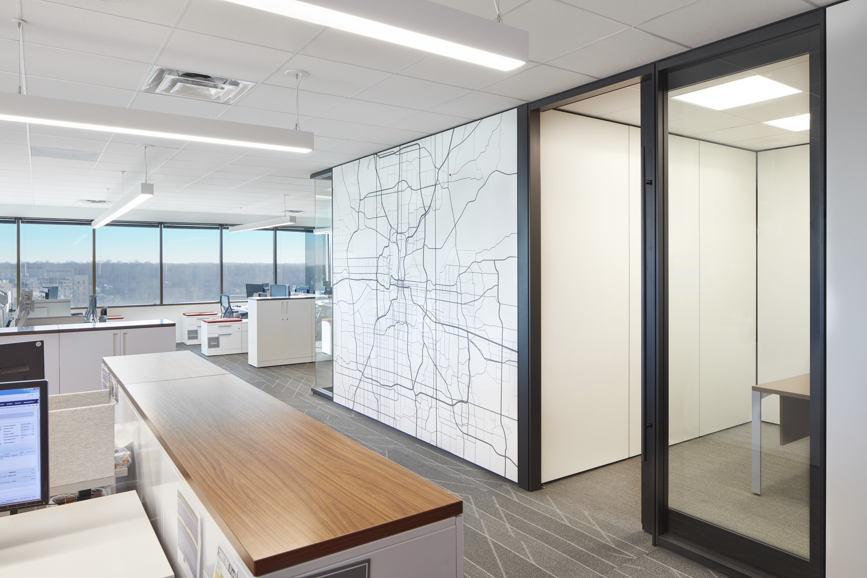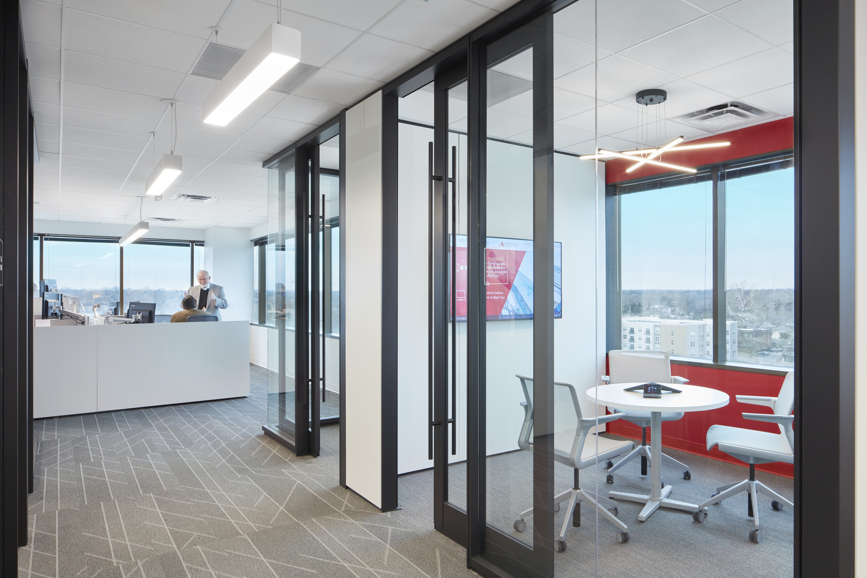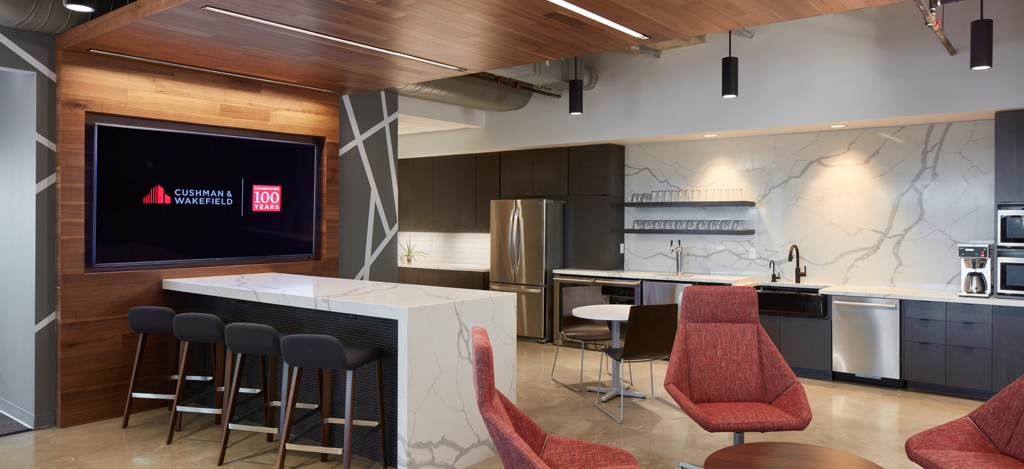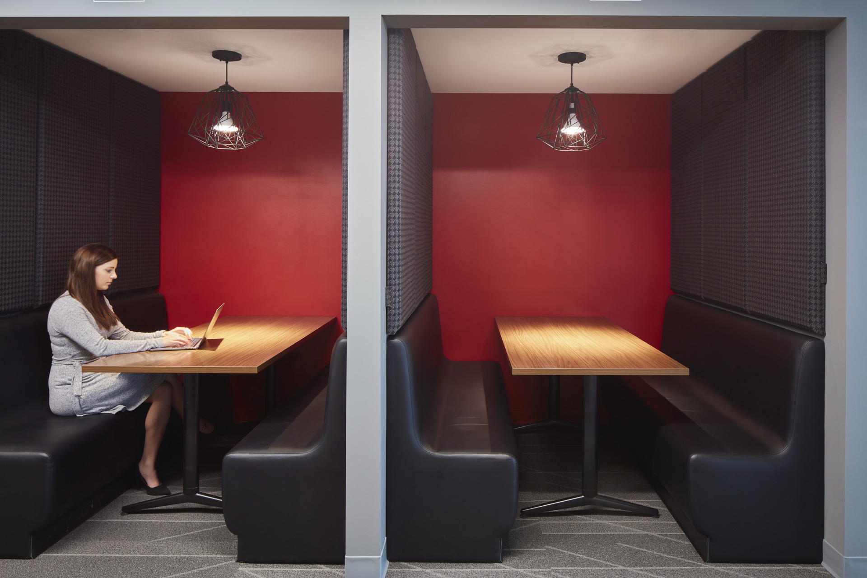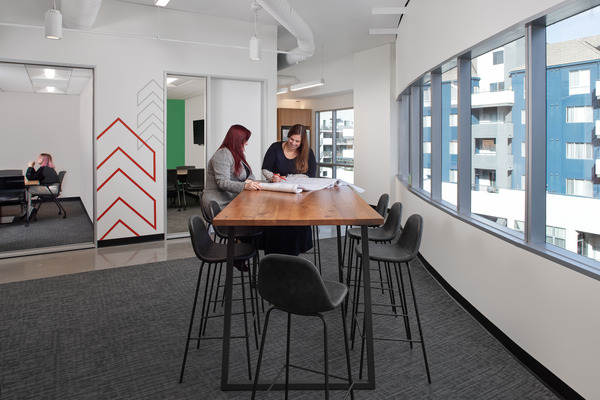Cushman & Wakefield
- Kansas City, MO
The office relocation of Cushman & Wakefield’s Kansas City team was a full embrace of the global real estate firm’s new corporate strategy for work place design. Before moving to a newly-renovated 7,000+ sq. ft. office off of the Country Club Plaza, the KC Cushman & Wakefield team was in an office nearly three the times the size, with a large amount of unnecessary, unused space.
Needing to accommodate various types of activities in a smaller footprint, the goal with the new office was to create a multi-purpose lobby and reception area that would give the Cushman & Wakefield team a space for hosting industry and social events. The lobby’s direct connection to the large conference room via a movable glass wall allows the space to grow as needed. The team work areas are open, neutral-toned spaces that are better-suited for employees’ flexible and collaborative workflow. Artistic wall maps throughout the space allow team members to pin up projects, add notes or target areas in larger metro areas. The space combines raw and industrial design elements with intentional moments of color to reflect the Cushman & Wakefield brand. The blend of materials with the furniture and fixtures projects a contemporary, but comfortable, aesthetic that is an ideal place for all activity types, from client meetings, to team strategy sessions.
- MarketOffice
- Square Feet7,684
- ServicesArchitectural Design & Illustration
Interior Design & Décor
Sustainable Design
BIM
Construction Document Production
Construction Administration
