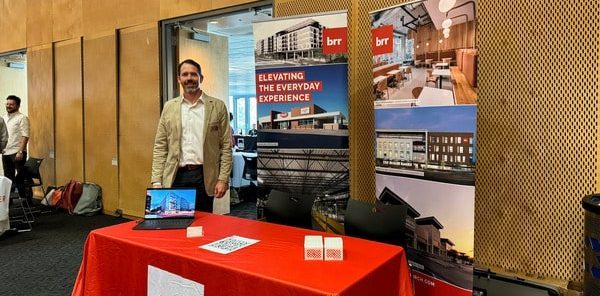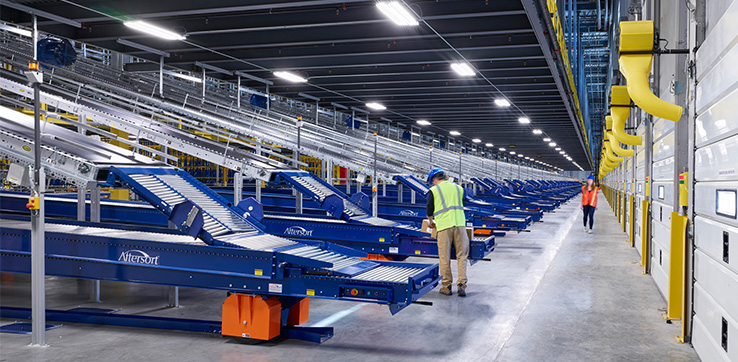BRR has been working with clients in the industrial sector for over a decade and we’ve been involved in a variety of project types. The industrial sector is unique in the fact that these warehouses typically involve several distinct areas within the building. For example: the main warehouse consists of shipping/receiving areas, and then ancillary areas such as employee break areas and office spaces for team members encompass the warehouse. Because of our working in a number of other sectors, we are able to pull that knowledge into the warehouses we design and prompt our clients to focus on the employee experience within warehouses.
Our design team continues to push design concepts beyond the traditional ‘white box’ design of a warehouse; conceptual examples are listed below. Our goal is to approach these buildings differently and design these spaces with the needs of people in mind. We have incorporated our hospitality and office environment design experience into these concepts; therefore creating a facility that is more upscale and welcoming to employees.
California Concept
Inspired by the Googie-style architecture of the 1950s and 1960s, this center offers a streamlined SoCal aesthetic. A large butt-glazed office space floats delicately over the entry and offers floor-to-ceiling views of the surrounding landscape. Additional windows allow daylighting to become infused throughout the building, such as in the ribbons of glazing into the warehouse floor. The addition of daylighting has been shown to improve worker productivity and mood. Outside in the parking lot, we’ve used pervious pavement at parking stalls along with native xeriscaping. These elements, along with sustainable plumbing fixtures inside, make water conservation a cornerstone of the design. The entire composition works to provide a clean, open and timeless space for all users.
Colorado Concept
This concept offers a new take on angular mountain architecture. Driven by glazing and insulated metal panel construction, this design truly shines amidst the cool terrain. By day, an insulated translucent ribbon and skylights allows light into the warehouse floor. Light sensors automatically dim artificial lights, thus saving the owner money. By night, this ribbon glows out into the surrounding area, an instant beacon for the client’s brand. Accents of wood-look paneling and brand coloration infuse warmth into the scheme as well. No matter the temperature outside, the building creates a warm and consistent experience for employees, while the owner has a crown jewel in their portfolio.
New England Concept
The New England Concept reinterprets the brick warehouses of the last century. A human-scale entry portal offers workers a clear and secure point to begin and end their workdays. From there they can congregate within the bright and open glazing tower or proceed to the daylit warehouse floor. Designed with sustainability in mind, this warehouse has a photovoltaic array on the building’s roof and also the carport roof. The roofs provide workers shelter from snow and rain, while the warehouse owner will enjoy stable and clean energy year-round.
These higher-end yet economical designs push past the stereotypical warehouse working environments and create inviting atmospheres for employees. With the rapid growth of the current industrial sector, BRR anticipates we will with even more warehouse owners to take their environments to the next level.
About the authors:
Andrew Mechler, AIA, graduated from the University of Kansas with a Master of Architecture degree. Andrew works with multiple teams across the firm to provide high-level design services for grocery, retail, hospitality, industrial and office environments projects. As a project designer, he thrives on innovating & elevating conceptual design ideas from small format stores to large mixed use developments. Email him.




