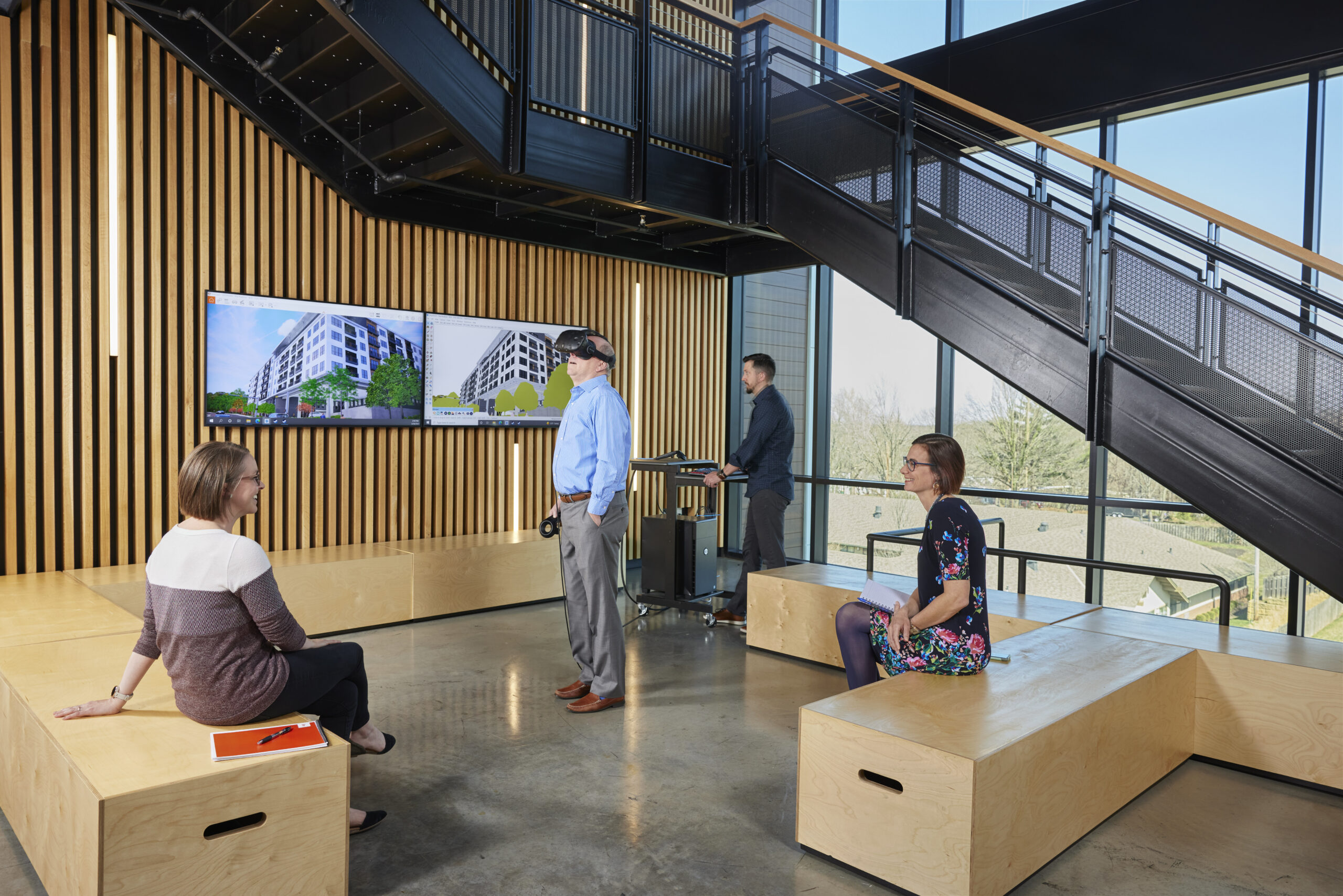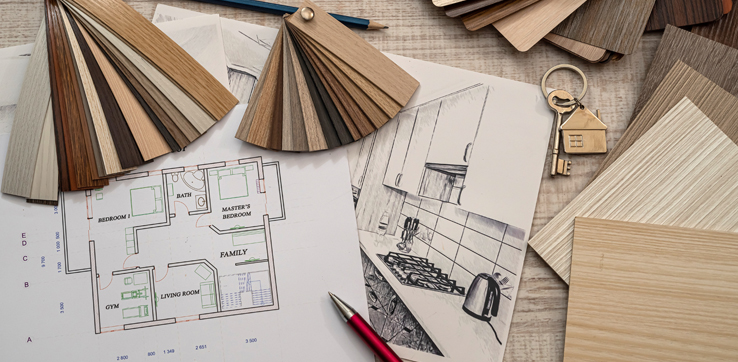Virtual reality (VR) and augmented reality (AR) have become the most efficient methods to experience a project during its design process. Virtual reality allows a viewer to experience a digital model using a headset and handheld wands to navigate a space as though they are walking through it. AR is essentially the interactive version of VR; the user can actually manipulate and complete tasks in their space, similar to a video game. While some firms have been using virtual and augmented reality to enhance the presentation of the final designs, BRR utilizes these tools to enhance our design process. AR/VR are excellent tools to increase collaboration with our clients and provide efficiency and experiential quality.
Here are a few of the advantages of including AR/VR at the outset of a project.
Collaboration
Using AR/VR makes the design process next-level collaborative with our clients’. These tools enable us to make the project feel and look the way a client desires before the design becomes reality. AR/VR allows the client to become an integral part of the design process, as opposed to simply reviewing the final renderings.
We often encourage our clients to collaborate with our designers in real time using VR. In a recent example, our design team came into a meeting with a white box model representing the general confines of our client’s space. After almost 12 hours with our client in the VR headset, we concluded a long day of design with a nearly completed schematic concept.

We are able to walk our clients through the model at different points in the design process and listen to their experience and feedback. The traditional design process involves a design team working through ideas in a vacuum, showcasing them to a client, receiving feedback on those ideas, then returning to that vacuum to make revisions before presenting to the client again. This back-and-forth process is repeated until a final design is agreed upon. Collaborative modeling in VR allows the client to participate in the design process in such a way that back-and-forth designing is reduced, providing more efficiency to the process, and resulting in better designs. Throughout the process, clients can experience the space to understand elements of the design they may want to revise; maybe they don’t like the color on the walls, or the form doesn’t feel right, or the space feels a little too pinched. We can then make those adjustments on the fly and work with the client until the space feels exactly how they wanted it to.
Savings and Efficiency
AR and VR can be effective in improving the overall workflow and production of projects, which in turn, can expedite the timeline and potentially save costs. Our experience allows us to leverage some of the latest AR/VR technologies and modeling software.
Using a 3D model also improves the coordination efficiencies with the mechanical, electrical, and structural building systems. The 3D model allows us to review the project before construction starts and provides a more comprehensive picture than any 2D drawing can provide. Going from the 3D model on a computer screen into the VR world makes an even bigger difference, as this allows you to walk the space and look for any potential construction issues at the human scale.
At the end of our design process, BRR has begun to offer our 3D models to the general contractor on our projects for efficiency purposes. The general contractor signs a waiver to receive a copy of all our models. After signing, the general contractor can distribute them to their sub-consultants, who study the piping diagrams, HVAC runs, and structure all in 3D before they even get on site. By the time they arrive, they already have a feel for the space and know what to anticipate. The technology allows the entire multi-faceted project team to collaborate and get the project done as quickly as possible while avoiding costly mistakes.
Experiential Quality
The largest benefit of using AR and VR technology is the value of experiential quality. AR and VR allow clients to “feel” what it’s like to walk around in their space, as opposed to trying to visualize what it will look like. Utilizing AR/VR in the design process is similar to test driving a car, it allows you to “try it before you buy it”. 2D drawings or a 3D model viewed on a computer screen can’t replace the ability to walk through your space in virtual reality. The photorealistic capabilities of our VR software make individuals walking through a model feel as though they are actually walking through the space. It is during this experience that clients can better understand the user experience of their design. Clients can walk up to any given feature and say, “I want to move this six inches out this way because it’s too close to the sink,” or “this counter height feels weird,” or “the location of these fixtures don’t seem to work.” Giving a client the opportunity to experience the space they want to build, before we even put a shovel in the ground, is a big deal.
Considering the many advantages of AR and VR it is critical to use these tools correctly. The design team needs to understand the use of AR and VR, and how it’s going to help each specific project. We suggest owners establish appropriate intervals between check-ins and understand when they may want to leverage this technology, whether it’s needed for concept design or a final presentation to internal stakeholders. When leveraged well, AR and VR have a profoundly positive impact on the end result.
About the Authors
John Pennekamp, AIA, currently serves as the program manager for the Wawa team; his capabilities as project manager have led to success in leading clients, stakeholders, engineers and jurisdictions towards successful project outcomes. Since joining BRR, he has amassed strong experience working with a variety of grocery and retail clients across the country. He has served on numerous BRR teams managing large, ground-up, tenant improvement and comprehensive remodel projects for our clients. Email him.
Jon Gripka, AIA, works with multiple teams across the firm to provide high-level design services for grocery, retail, hospitality, industrial and office environments projects. He is critical to the continual evolution and implementation of our design process, and plays an essential role in developing and maintaining BRR’s brand standards for design presentations. Email him.




