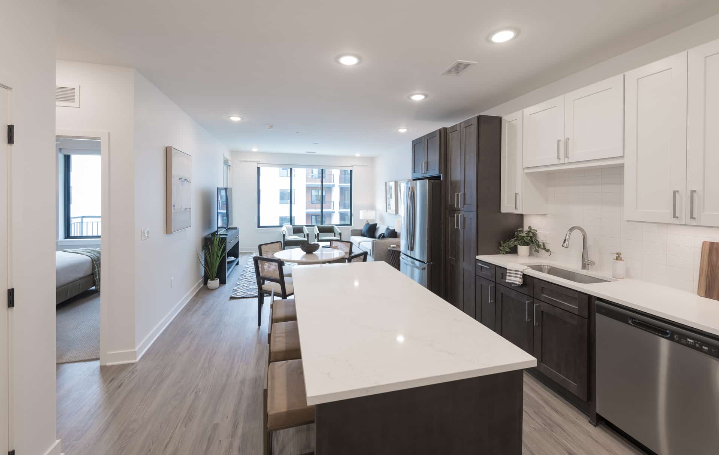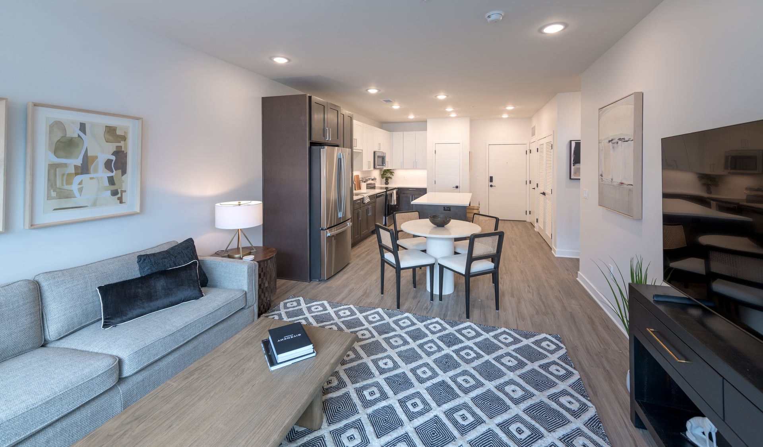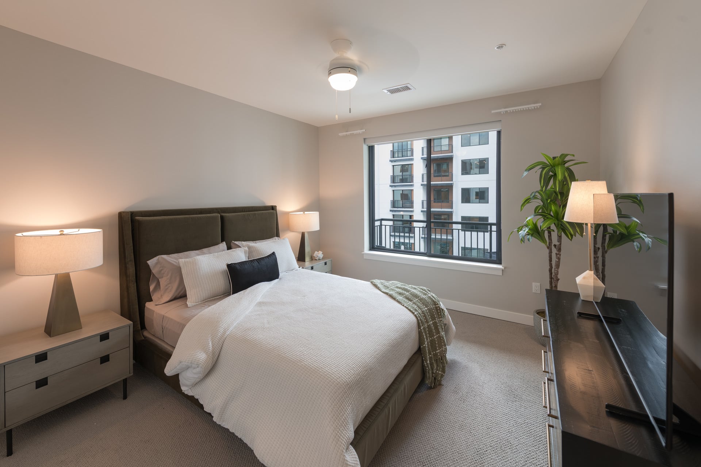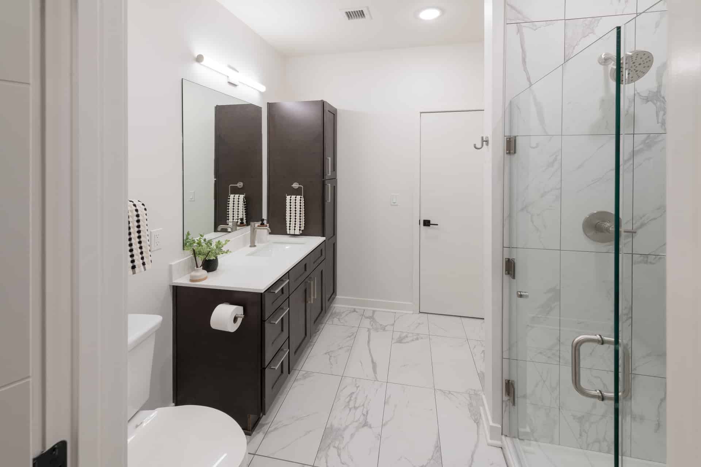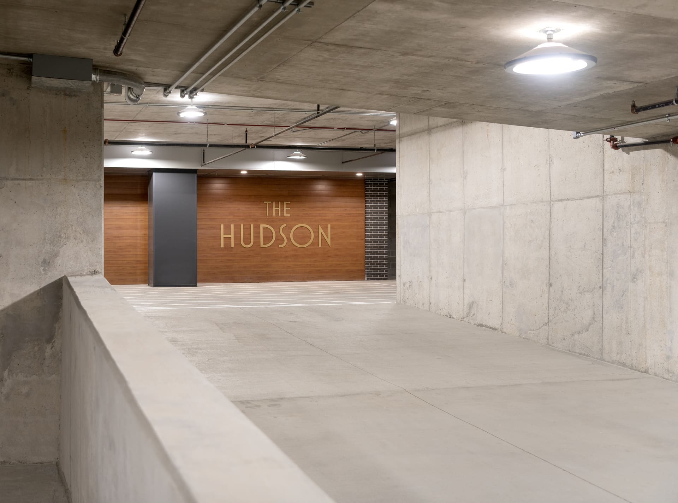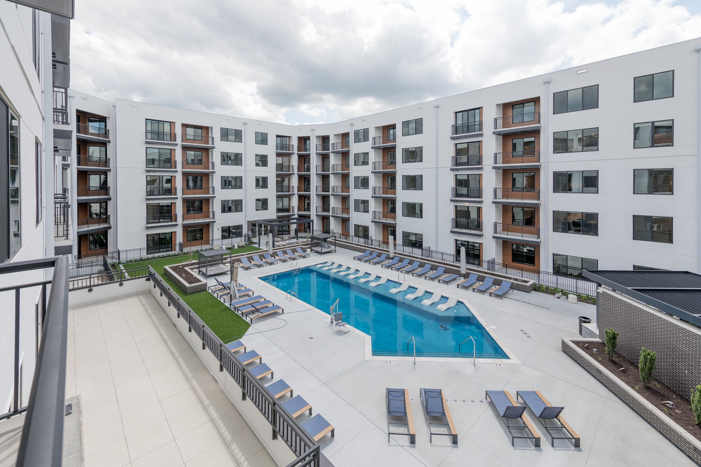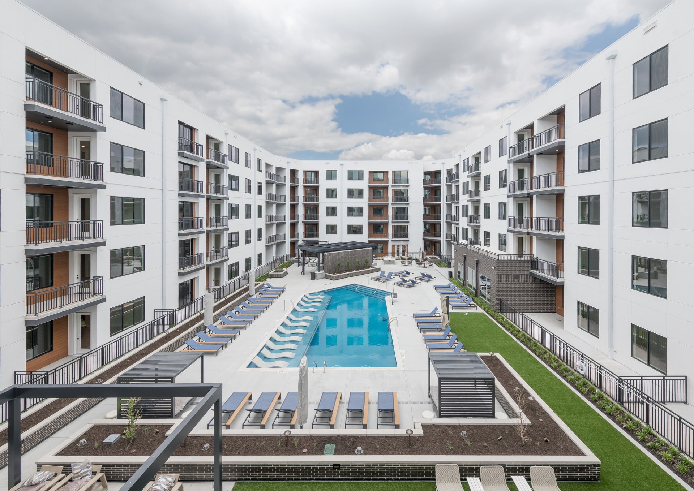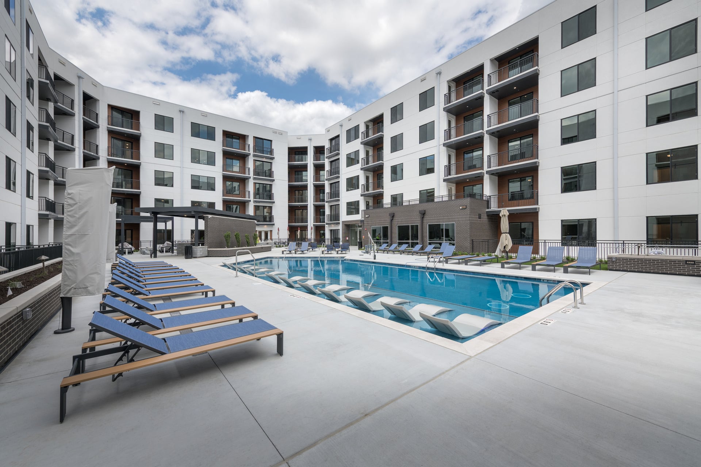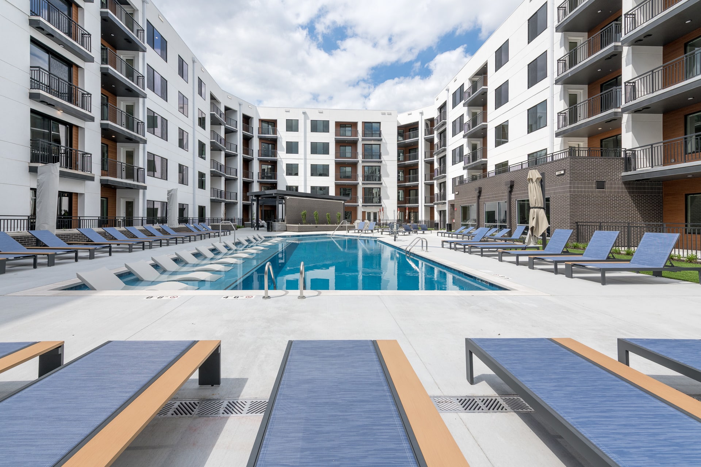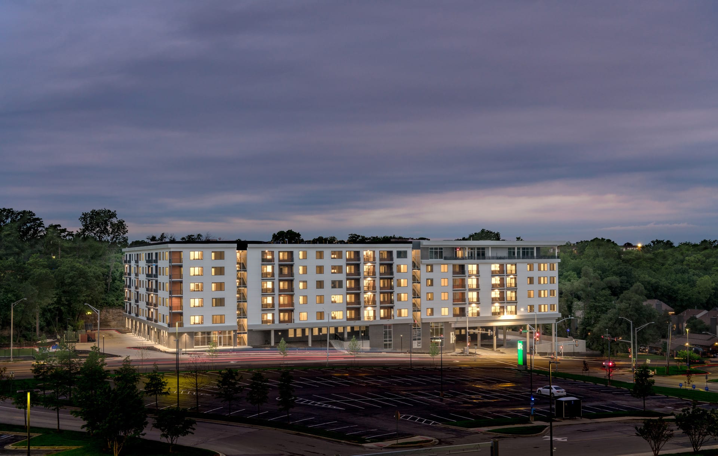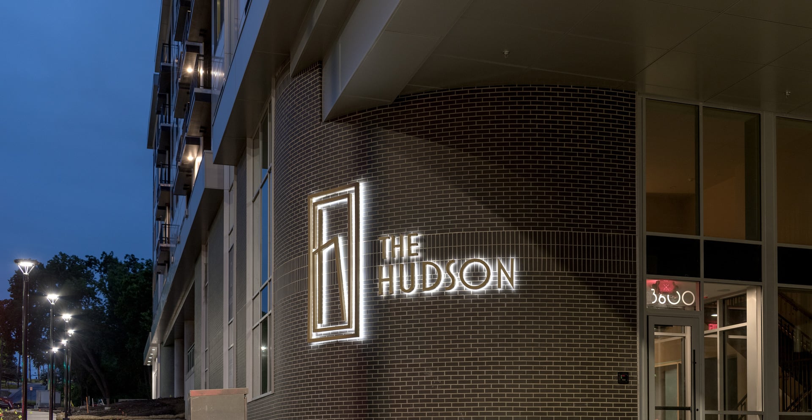The Hudson
- Kansas City, KS
The Hudson is a vibrant, 228-unit multifamily development conveniently located near the University of Kansas Hospital and the KU Medical Center campus in the Kansas City metro area. Once a site occupied by an outdated apartment complex, it now features luxury apartments with state-of-the-art amenities.
Before developing the initial design concept, the BRR team initiated the project by gaining a firm understanding of the compact and sloping site. With a cliff’s edge surrounding the site, it was important for the team to grasp how this five-story building and two-level garage would integrate with this natural element. The team conducted extensive research to determine view corridors and how the neighborhood’s proximity would impact the project. They even determined how pedestrian and vehicular traffic flow integrated with the site.
From concept to creation, The Hudson’s design aims to blend with the surrounding campus’ architecture, while also creating its own unique identity. Design elements include a curvilinear charcoal brick around the base of the building and entries, providing wayfinding for residents and guests. The private residential units are accented with blocks of bright metal panels, light wood-tone accents and glass for a sleek, clean and modern aesthetic.
In addition to the architectural design, the team focused on creating an elevated resident experience and an enticing new option for staff and students at the nearby campus. The Hudson not only features amenities like a fitness center, pet-friendly areas, resort-like pool and courtyard – but an elevated clubroom on the top floor for residents to take advantage of the picturesque views, including Downtown Kansas City and the KU Medical campus.
BRR’s history of collaboration with Hunt Midwest and Lane4 continues to develop through projects like The Hudson. This multifamily complex not only supplies the area with more housing but fulfills the client’s vision of creating a sanctuary for both living and relaxation.
- MarketMixed-Use & Multifamily
- 316,000 S.F.
5-Story Apartment Complex
228 Residential Units - Features2 Levels of Parking Deck
State-of-the-Art Fitness Center
Main Courtyard with Pool
Club Room
Co-Work Lounge - ServicesArchitectural Design & Illustration
Entitlement
Schematic Design
Design Development
Construction Document Production
BIM
Permitting
Construction Administration
Virtual Reality
On the Blog
On the Boards: The Hudson Phase 1
As a design firm, BRR has honed our collaborative design approach over our nearly 60-year history and we take pride in the fact that our process integrates clients and their vision throughout the entire project.



