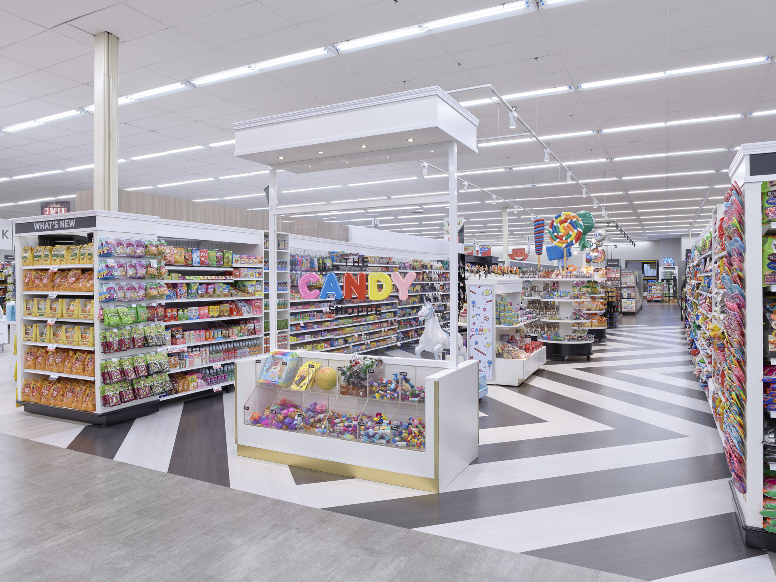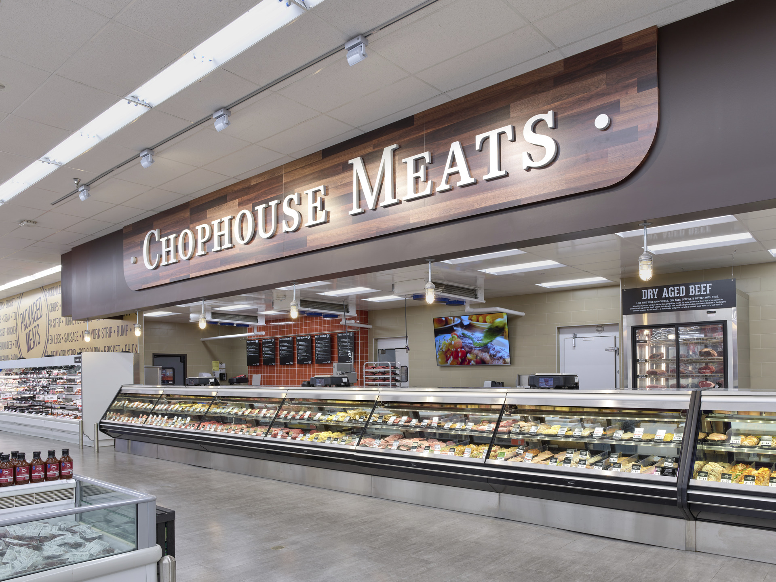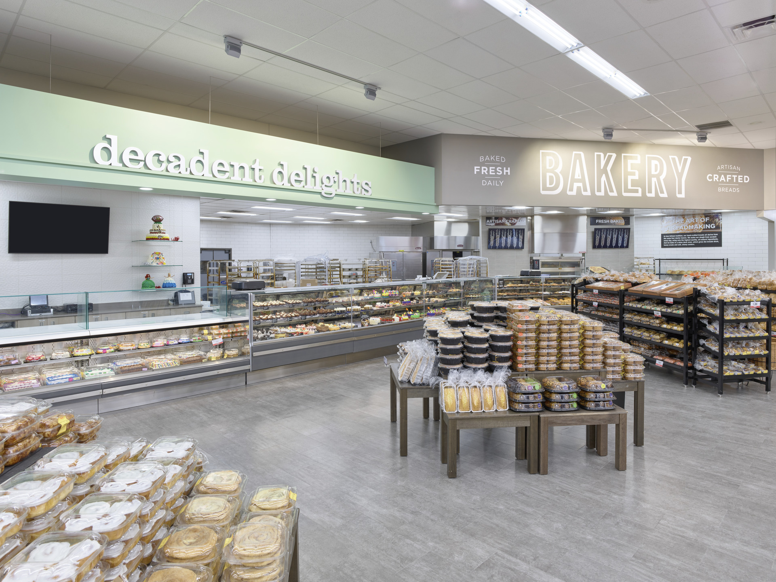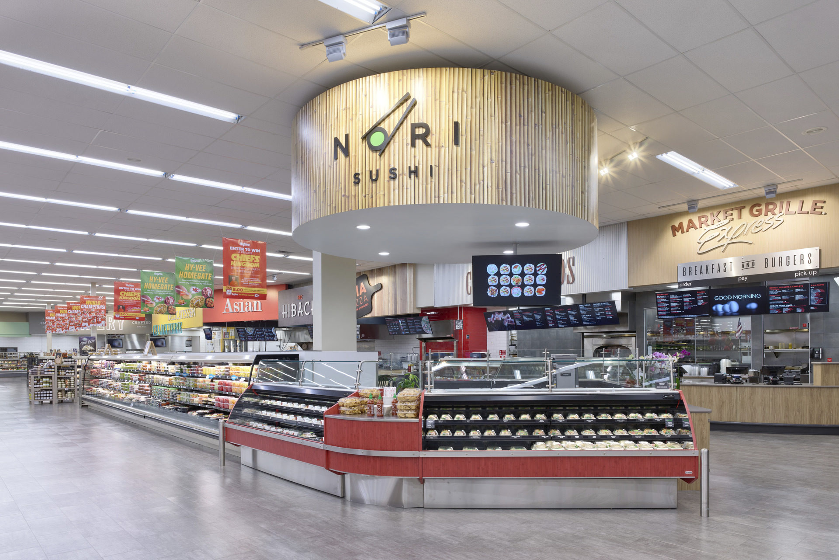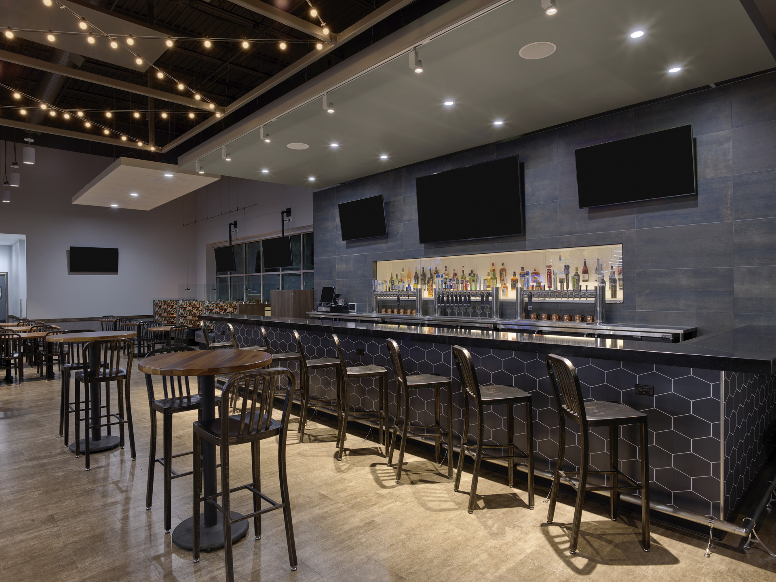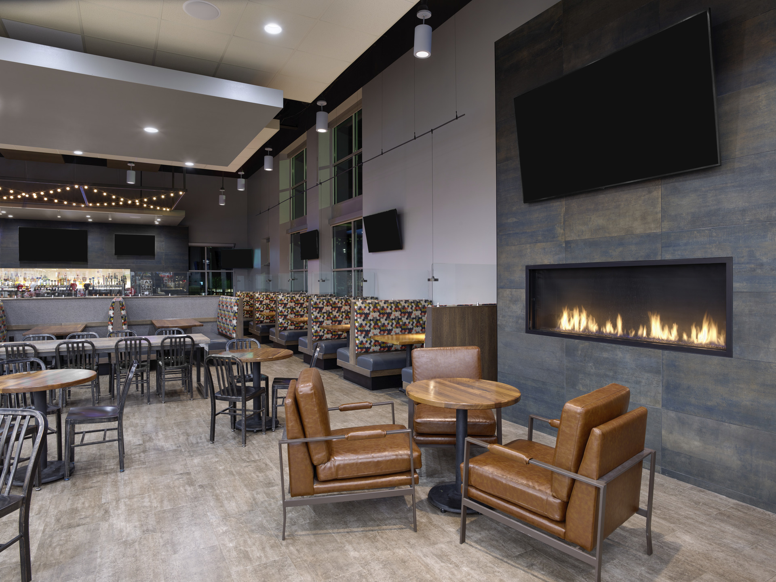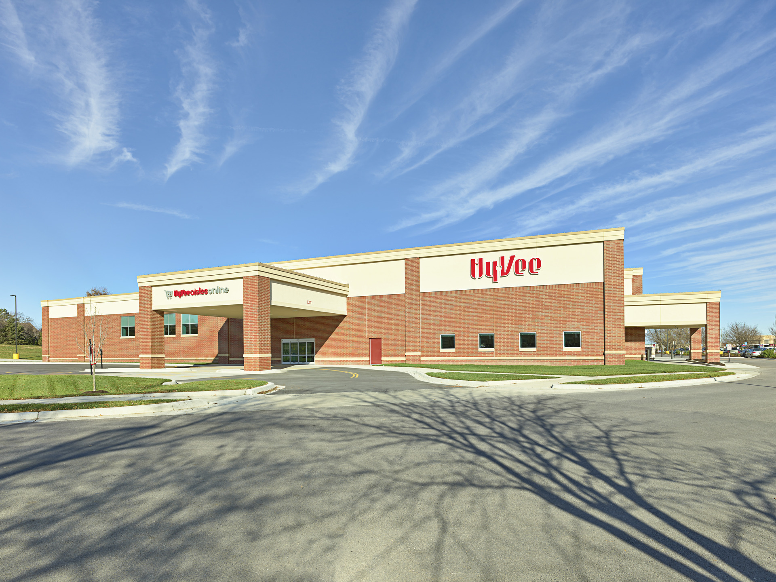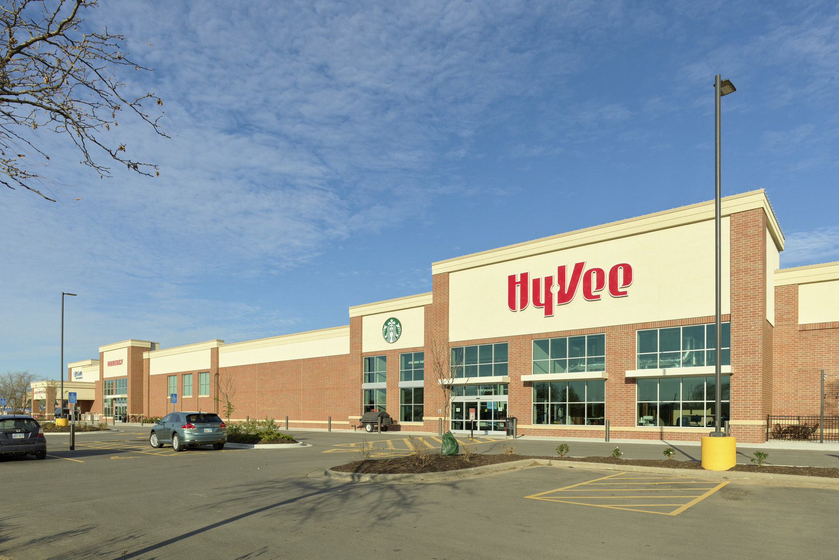Hy-Vee
- Overland Park, KS
BRR has worked with Hy-Vee for more than 30 years and completed over 50 projects together, including remodels, new construction and expansions. This latest store in Overland Park, KS was first built in 1995 and BRR initially completed the construction documents. When Hy-Vee decided it was time for a remodel, they knew our team could handle the unique challenges regarding both the project and the jurisdiction. One of the main challenges was that the store needed to remain open through all phases of construction, which meant BRR needed to consider the logistics for each department when drafting the construction documents. For instance, the electrical room needed to remain intact and operational throughout, so our team was able to detail the new façade around the room and keep the interior untouched. The team removed the entire front-of-store mezzanine while keeping adjacent spaces open, which required extensive structural coordination and up-front communication with the General Contractor. Using BIM and 3D modeling, we were able to keep the GC and Superintendent updated through the course of the project to determine the best plan for each construction phase
- MarketGrocery
- Square Feet84,285
- ServicesArchitectural Design & Illustration
Entitlement
Fixture/Merchandise Plan Coordination
Interior Design & Décor
BIM
Construction Document Production
Permitting
Construction Administration

