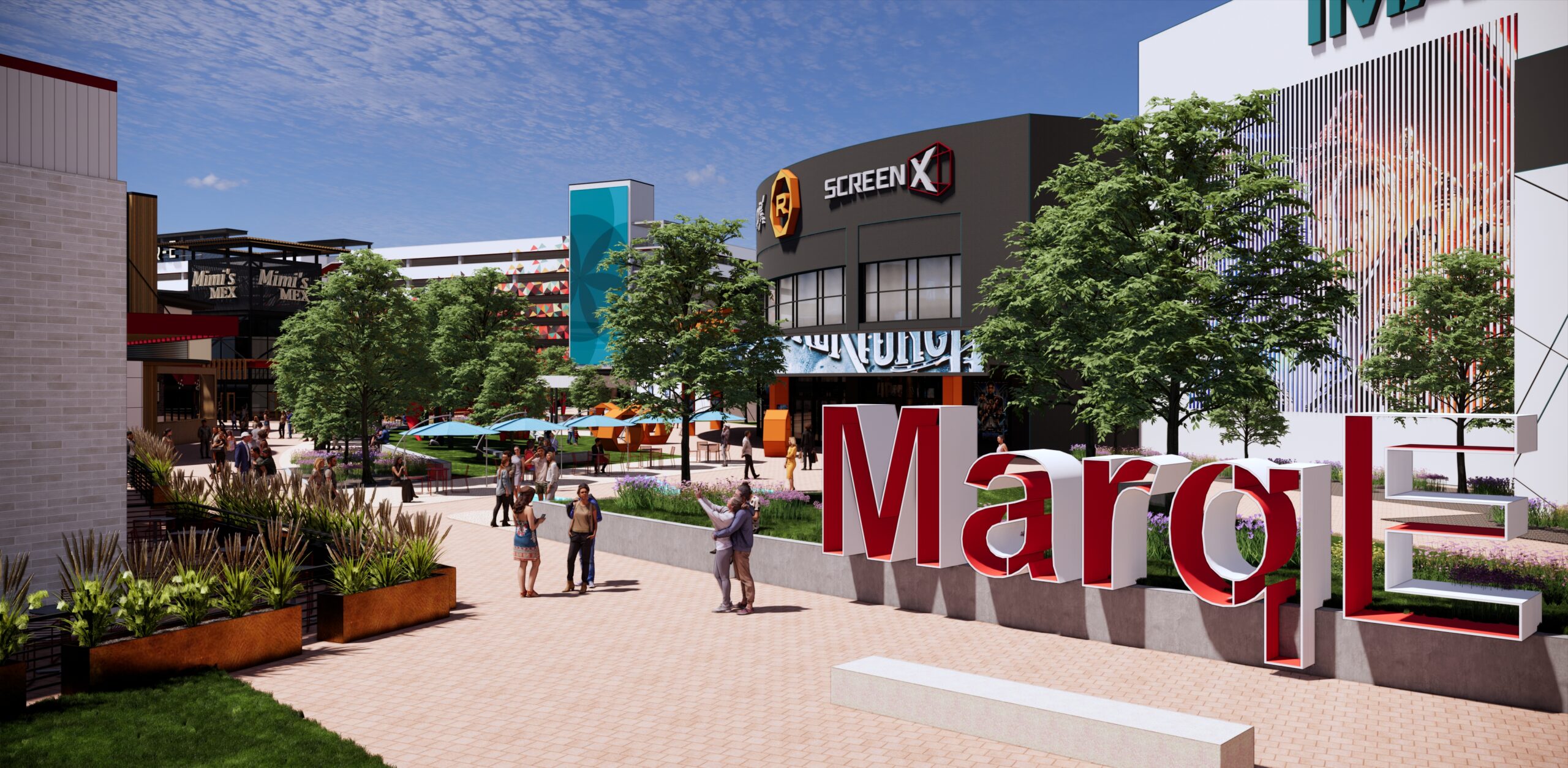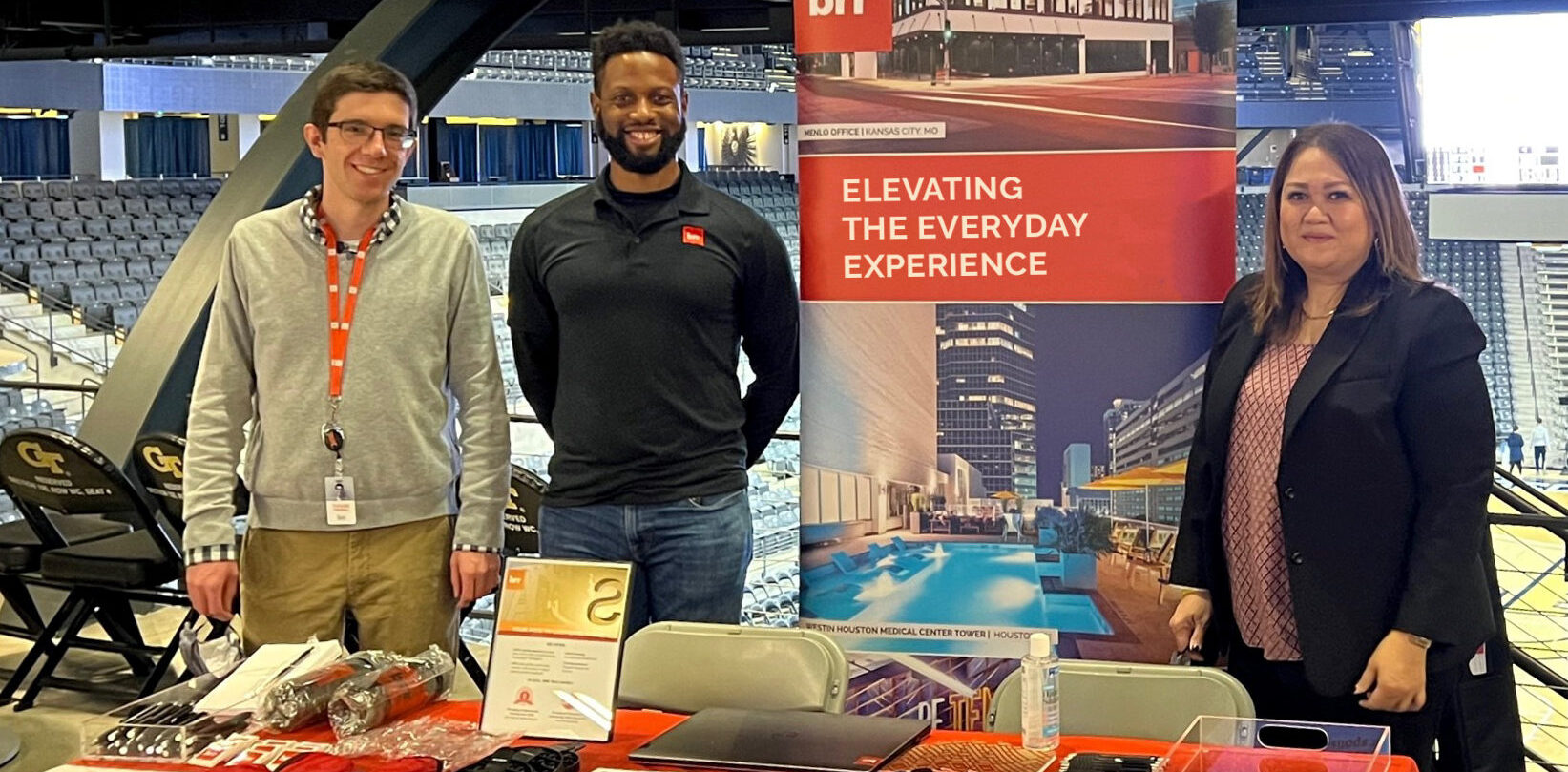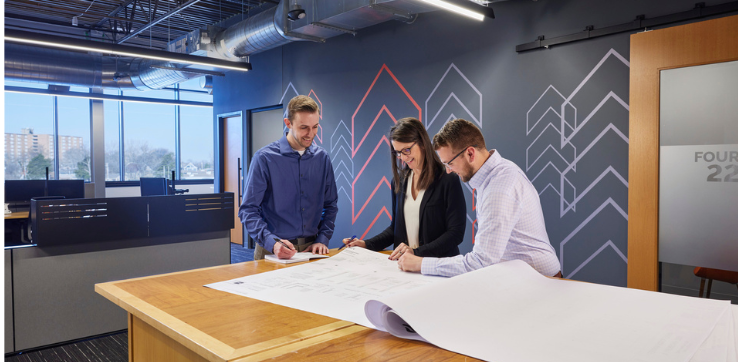For years we’ve been working with clients to rethink their office environments. Trends toward shared amenities, co-working spaces and reduced square footage prompted us to collaborate with companies to create dynamic working spaces. These trends ultimately led to a reduction in the number of personal offices and closed door meeting spaces, and maximized how each space was used.
Today, the COVID-19 pandemic is changing that trend.
As many companies finalize their plans on how they will reopen and invite their employees to return, hygiene and physical distancing concerns may prompt the design of the overall floor plan to be changed. Here are a few questions we’re thinking about as we work with our client teams:
Is the open office floor plan still viable?
Overall, we counsel clients to take a holistic look at their spaces and floor plans. How can we find a creative way to maximize the office footprint that supports social distancing and potentially bring workstations into areas which were once used for other needs? Moving or adjusting workstation placement or leveraging smaller conference rooms for personal office space are among the considerations.
Additionally, larger conference rooms may need to be temporarily transformed into work spaces to allow adequate flow and space between each employee.
Employee break rooms, kitchen space and other social spaces may need to be redesigned or reconfigured to bring in additional solo workspace or offices.
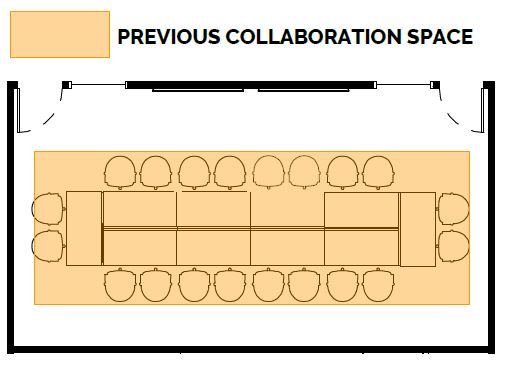
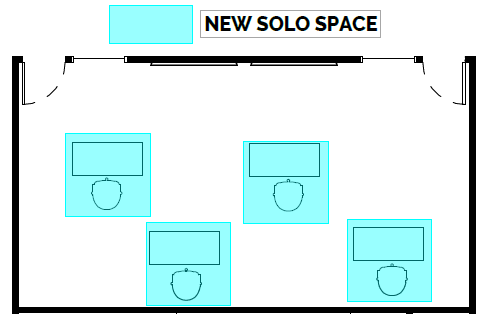
Benching systems, hoteling and co-working tables: Are these feasible in today’s environment?
For years, we’ve witnessed the trend towards reducing workstation sizes and a movement towards benching and hoteling workspace systems. Now it’s entirely possible that offices will shift back to historical layouts – where employers return to private offices and add cubicles or other barriers to support social distancing needs.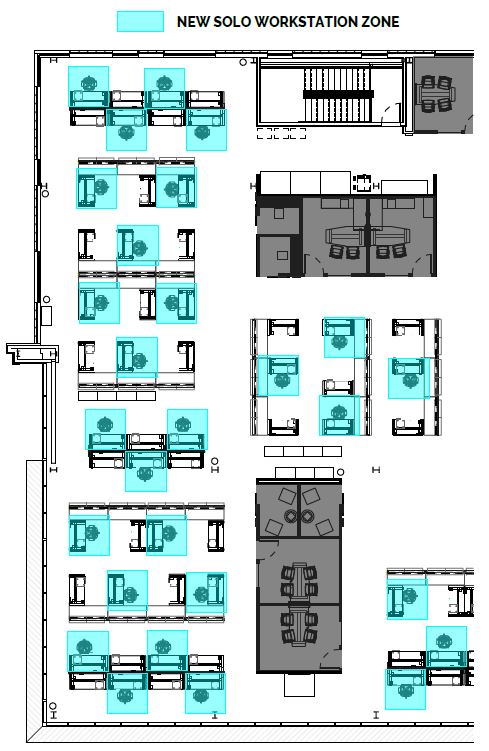
Some systems are flexible, and some are not. Seating at every-other space is a common trend which allows for adequate distance between employees. Otherwise, depending on the square footage available, we increase the distance between workstations.
Will shared amenities in larger office buildings go away?
In the short term, amenities such as shared kitchens, conference rooms, gyms, patio areas and the like may not align with local health regulations and hygiene guidelines. We’ll see these types of spaces close temporarily while companies come back on track. Building owners should reconsider how to temporarily re-use these spaces or potentially modify them so as to maximize their available square footage for lease. Shared conference rooms may become additional offices for tenants, and gyms and other social areas may become storage areas. Slight modifications to the interior design would be made to accommodate those changes.
Up until now, many designers have embraced the idea that every space we designed had to be used for multiple purposes. In today’s environment, this idea may not be possible, but continuing to design flexible and dynamic spaces is. And like all design trends, we predict this shift towards more personal space will be temporary, as companies work to understand their own needs in our new normal.
As always, we are here to help.
About the Authors
Kelsey Sundet, AIA, LEED GA, graduated from Minnesota State University with a Bachelor of Science degree in Interior Design and has Masters of Architecture and Community & Regional Planning degrees from Iowa State University. Kelsey is an account lead for our office environment team, and oversees the design, production and construction administration for projects nationwide. She is well versed in remodel, adaptive re-use, new construction and tenant improvement projects, ranging from 3,000 to up to 100,000 s.f. She has worked with both local and national brands building client relationships and leads a team on a day-to-day basis to implement solutions around the requirements and challenges specific to office environment project types. Email her.

