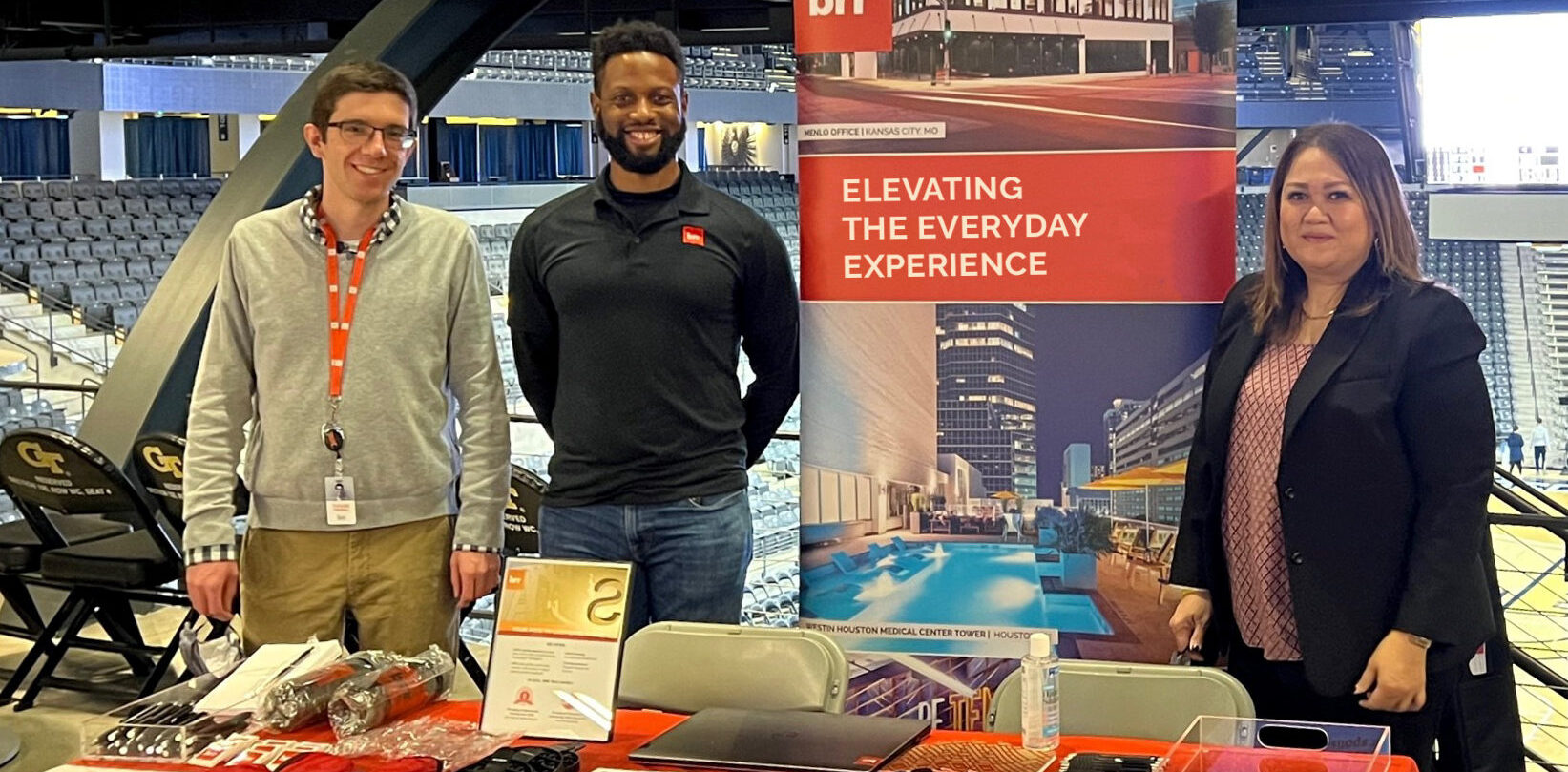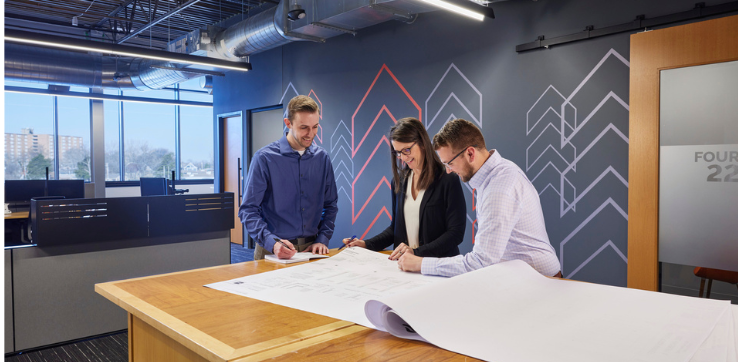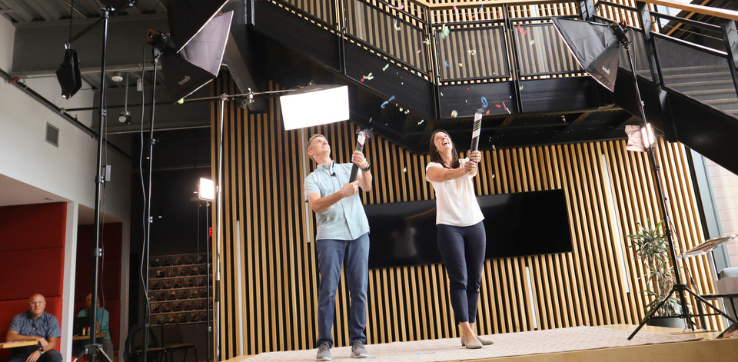Through our work with clients nationally, we often receive questions as it relates to the development and design of new office environments. When approaching a project, our clients are often weighing several factors in their initial decision-making process: should they be the sole tenant of the space or should they enter into a multi-tenant development? Should they build from the ground up or remodel existing spaces?
This post is an introduction to a three-part series that will explore single tenant office design and multi-tenant office design and the major factors that play into a building owner’s decision to pursue one path over another.
From our point of view, the decision between single tenant versus a multi-tenant office building should be made early in the design process. This decision will affect the rest of the building’s design as well as each tenant’s individual experience within the space. We understand employee attraction and retention is at the forefront of employers’ minds as they know the importance of these daily experiences. Making the right good decision at the beginning of the design process is critical to the success of a project.
There are four key components to consider when determining if an office building should be designed for a single tenant or multiple tenants. These factors are:
- Entry access into the building and individual tenant spaces
- Whole building security
- Building code requirements
- Shared spaces and amenities
We will explore building code requirements and amenities in future posts, as they are fairly complex.
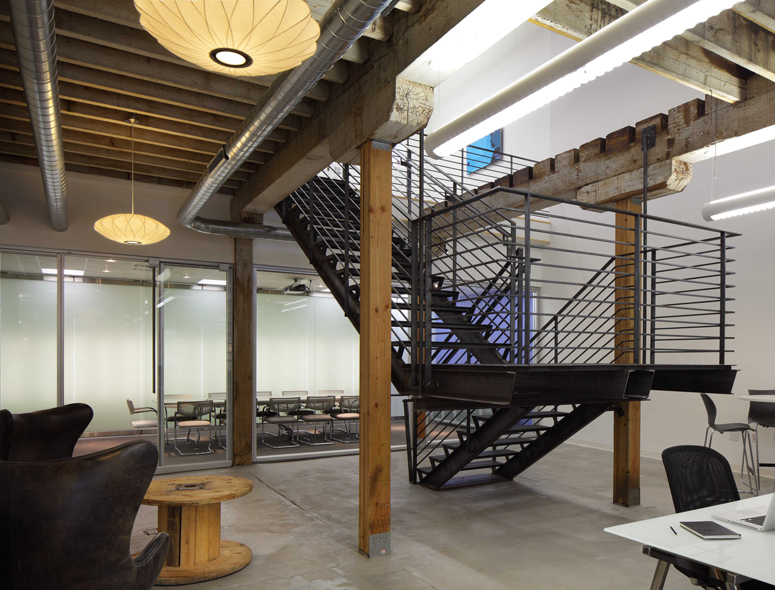 Entry access into the space
Entry access into the space
A building owner creating a space for a single tenant has more flexibility when it comes to entry access. The questions about where the stairs, elevator and lobby should be located can be answered in many different ways. It becomes more difficult when a team needs to design for multiple tenants in a single building. In the latter scenario, the building would likely feature a common building entry point, a shared lobby and potentially shared restrooms and corridors. Each of these design elements affect the major core building systems and will set the stage for the rest of the project. After these common entry points are designated and finalized, the designer can start to develop the circulation pattern throughout the rest of the building, which is very important.
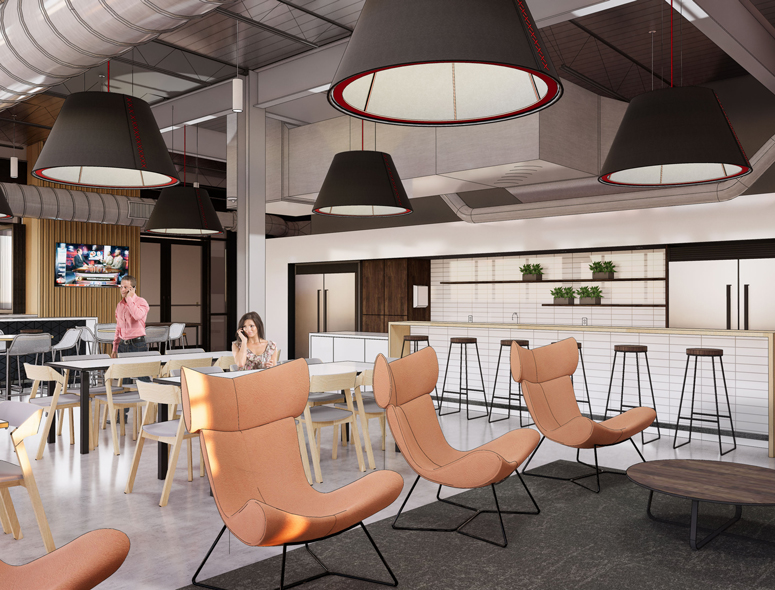
The “core” spaces
As referenced above, the core spaces in a building include the core building systems: the HVAC system, the elevator, the stairs, the security, as well as occupiable areas by patrons. These include the restrooms, the lobby and corridors. All of these spaces affect the interior layout and programming of the building. If there is one tenant in the building, these core spaces will be treated differently than if multiple tenants are present. For instance, in a multi-tenant building, the core spaces are most often grouped together, often in the center of the floor plan. Though, if there is only one tenant in the building, these cores can be located at various points throughout the plan, as designed by the owner.
Whole building security
Owners should consider how tenants will enter the building. Again, the answer to this is simple if the building is designed for a single tenant. On the other hand, this question is more complex if multiple tenants occupy the same space. Will the security system be linked to the building’s systems design? Will doors be “smart access”? We encourage owners to explore and consider these questions about tenant access during the early stages of schematic and design development. It is often more efficient and cost effective to design to the correct security solution the first time rather than modifying an existing system to fit a different approach.
As mentioned earlier, building code requirements and amenities are two additional factors to consider when an owner seeks to obtain a building permit for new office space. Fire protection and exit paths are important to explore during the design process. And, amenities can become what makes the office environment successful and yet can also be a factor that is overlooked and executed poorly. We’ll explore the two remaining topics in future blog posts.
About the author:
Kelsey Sundet, Associate, AIA, Green Assoc., is an account lead for our hospitality and office environment team, and oversees the design and production process for projects nationwide. She has worked on remodel, new construction and takeover projects, and works with her team on a day-to-day basis to implement solutions around the requirements and challenges specific to each of these project types. Email her.

