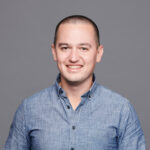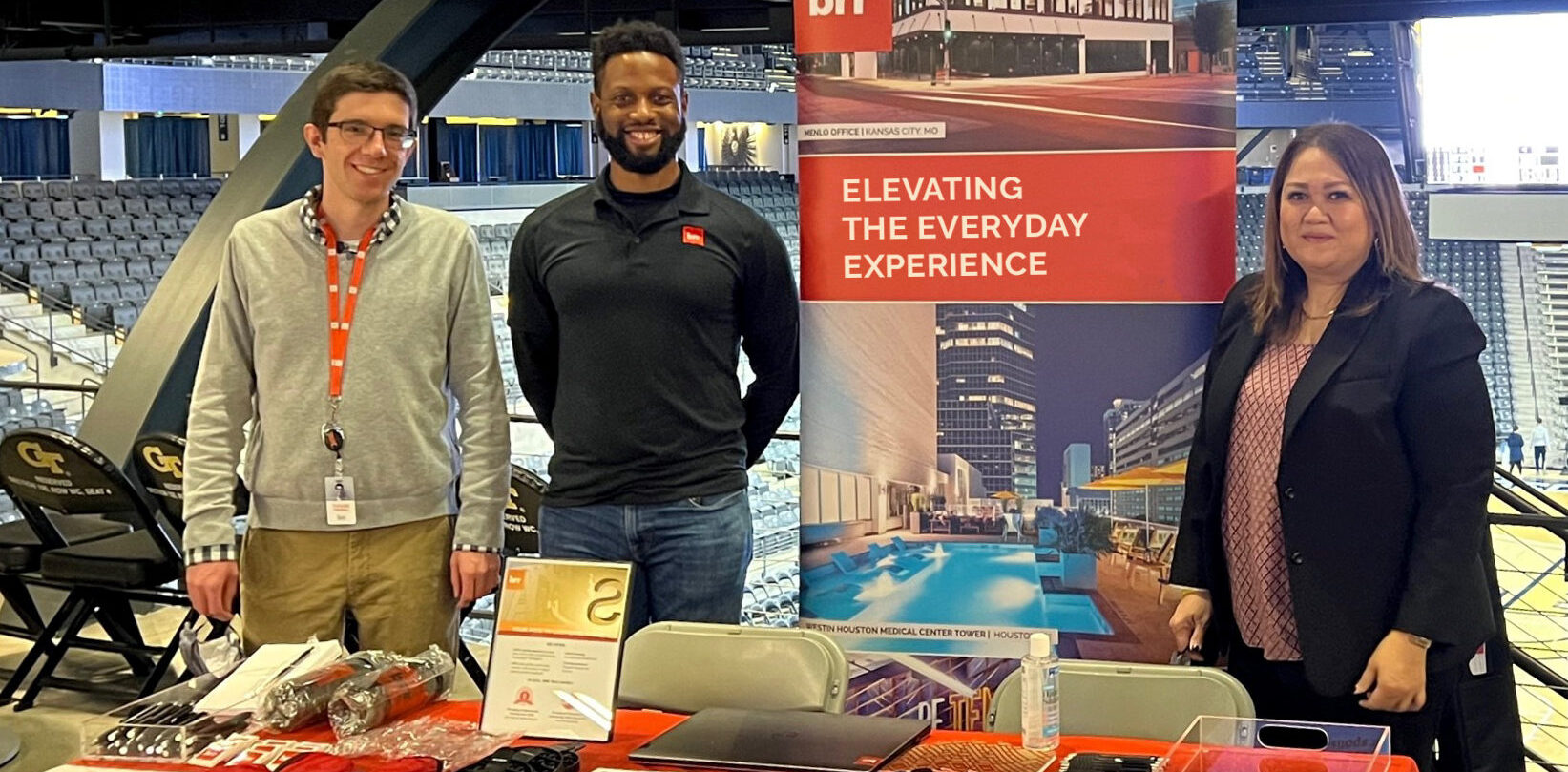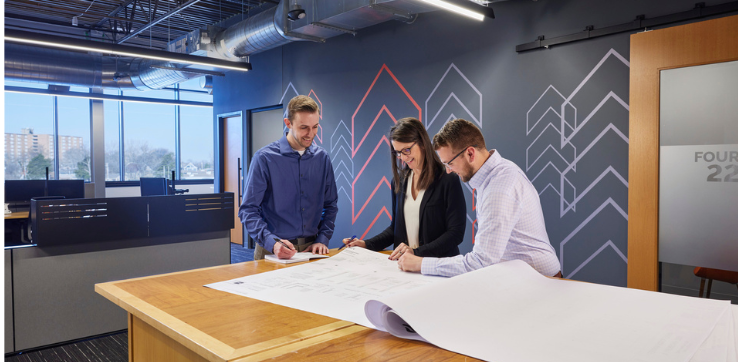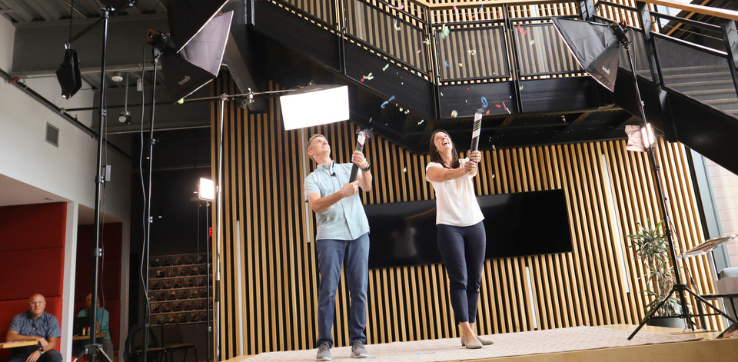As a design firm, BRR has honed our collaborative design approach over our nearly 60-year history and we take pride in the fact that our process integrates clients and their vision throughout the entire project. To showcase the exciting design work our firm creates each day, we are launching a new blog series this year to feature what we currently have ‘on the boards,’ or in production. Our design team is currently working with LANE4 Property Group and Hunt Midwest to design a new multi-family property in Kansas City, Kan. near the University of Kansas Medical Center Campus. Hear from our Directors of Design as they walk through the schematic design phase of this project and highlight the key design features.
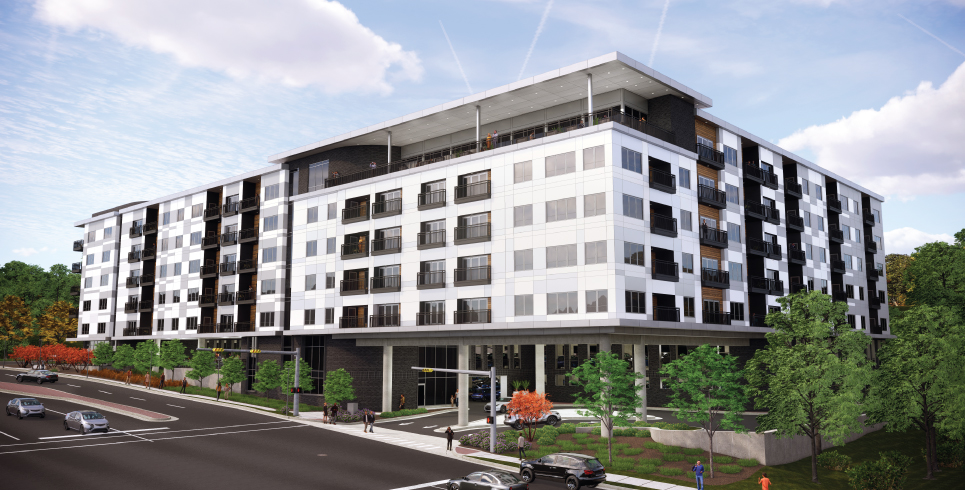
Initial Meeting
This project started as an RFP opportunity and we partnered with Nicole Curry (who was still part of Studio A Architecture at the time) to conceptualize this project. We paired our firm’s abilities and horsepower with Nicole’s expertise in the multifamily project type to collaborate on design concept. Our team was enthusiastic about the project so we decided to put the time and effort into actually designing the concept for the initial RFP.
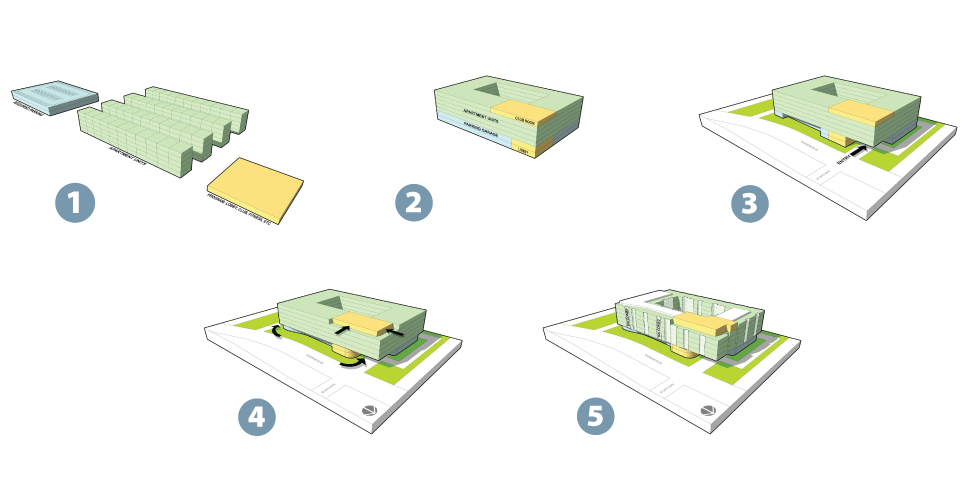
The team began intensive design charrettes to conceptualize the project, producing massing studies and the concept’s relation to the KU Medical Center campus, while still giving this project its own identity. We made sure to really get an understanding of the site, the grading changes, the traffic flow, the proximity to the campus and the view corridors. We even flew a drone at the site location to get an idea of what the views would be from the rooftop patio and placed those images in the final renderings. The client team appreciated the work BRR put in for this initial meeting and our team ended up winning the project.
Design Inspiration
One of the top goals of the client was to serve the needs of the area and create a beautiful and convenient housing option for those working in the nearby KU Medical Center Campus. BRR wanted to build upon that relationship and draw inspiration from the architecture and aesthetic seen on the campus. Our observations of the KU Medical Center Campus led us to find many buildings with a strong, orthogonal masonry base form upon which more flowing, organic transparent and metallic forms hung. It was important to design our multifamily building in contrast to this – The Hudson is a place of living and leisure, while the Medical Campus is a place of work and activity.
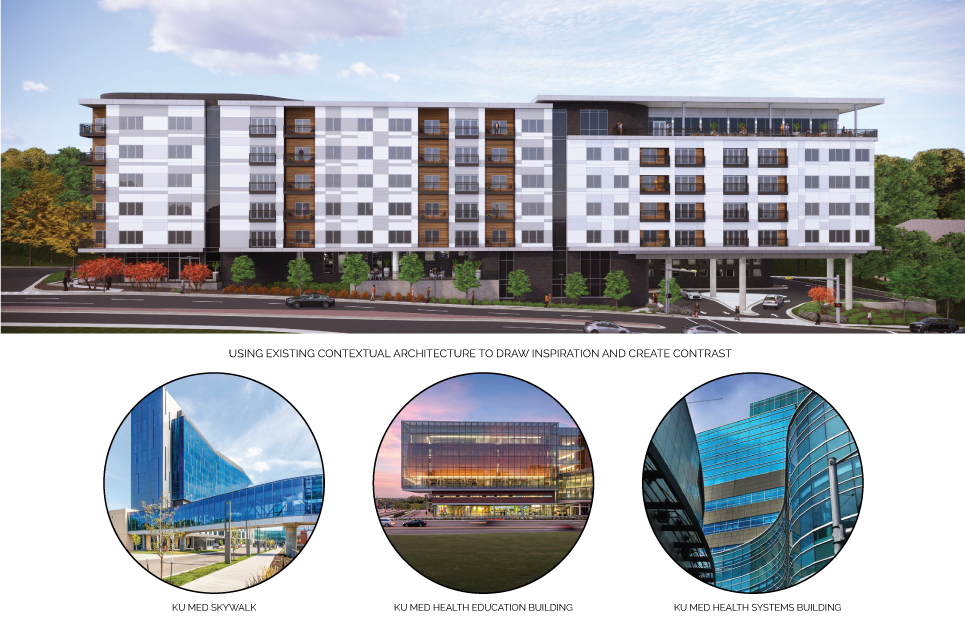
Therefore, the design team wanted to create a building with an organic masonry base upon which orthogonal forms of glass and metal hung. The base form of our building is dark brick whose corners and edges have flowing radii, while the living portion of our building is made up of blocks of metal and glass with sharp corners. This communicates both a relationship to and separation from the campus, as there is an inherent need for the architecture of each building to harmonize with one another while the function must be almost opposite.
Collaborating on Details
The clients chose to partner with BRR largely based on the design concept put forward. However, that did not mean the schematic design was complete. While the form and organization of the project has largely remained as it originally was presented, many design decisions still needed to be made. Using our expertise in 3D modeling and visualization in real time, we collaborated with the project team on the fly to make critical decisions. This expedited our ability to select building materials and colors, adjust important design details and make decisions on site features based on view corridors and sight lines.
The team chose to go with materials found commonly on the KU Medical Center campus including brick, metal panels and glass. The colors were intended to communicate a contrast in both the materials used and the function of the forms present in the design. Brick masonry is charcoal in color (extenuating the strong base of the building) while the apartment units are clad in glass and tone-on-tone gray and white metal panel (reinforcing the lightness of the block form of the living units hovering above ground).
Overall, our team is honored for the opportunity to work on this project and we’ve enjoyed the collaboration and design that has happened thus far in the process. The final design concept was submitted to the city last week as part of the Final Development Plan submittal package. Stay tuned for our next blog in this series as we track this project from conception to completion.

