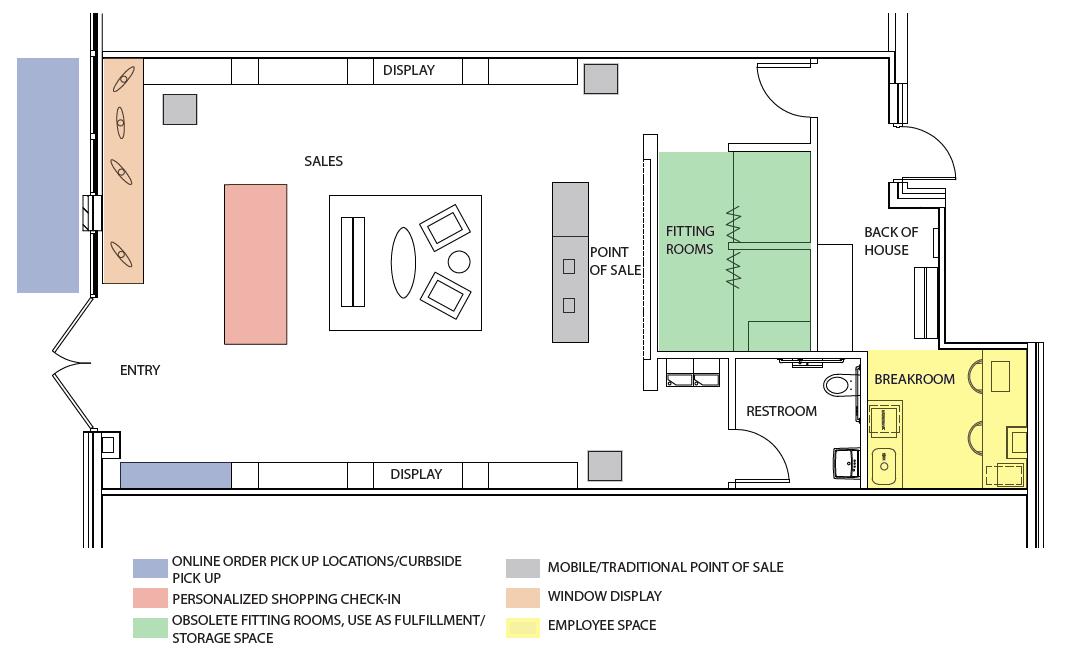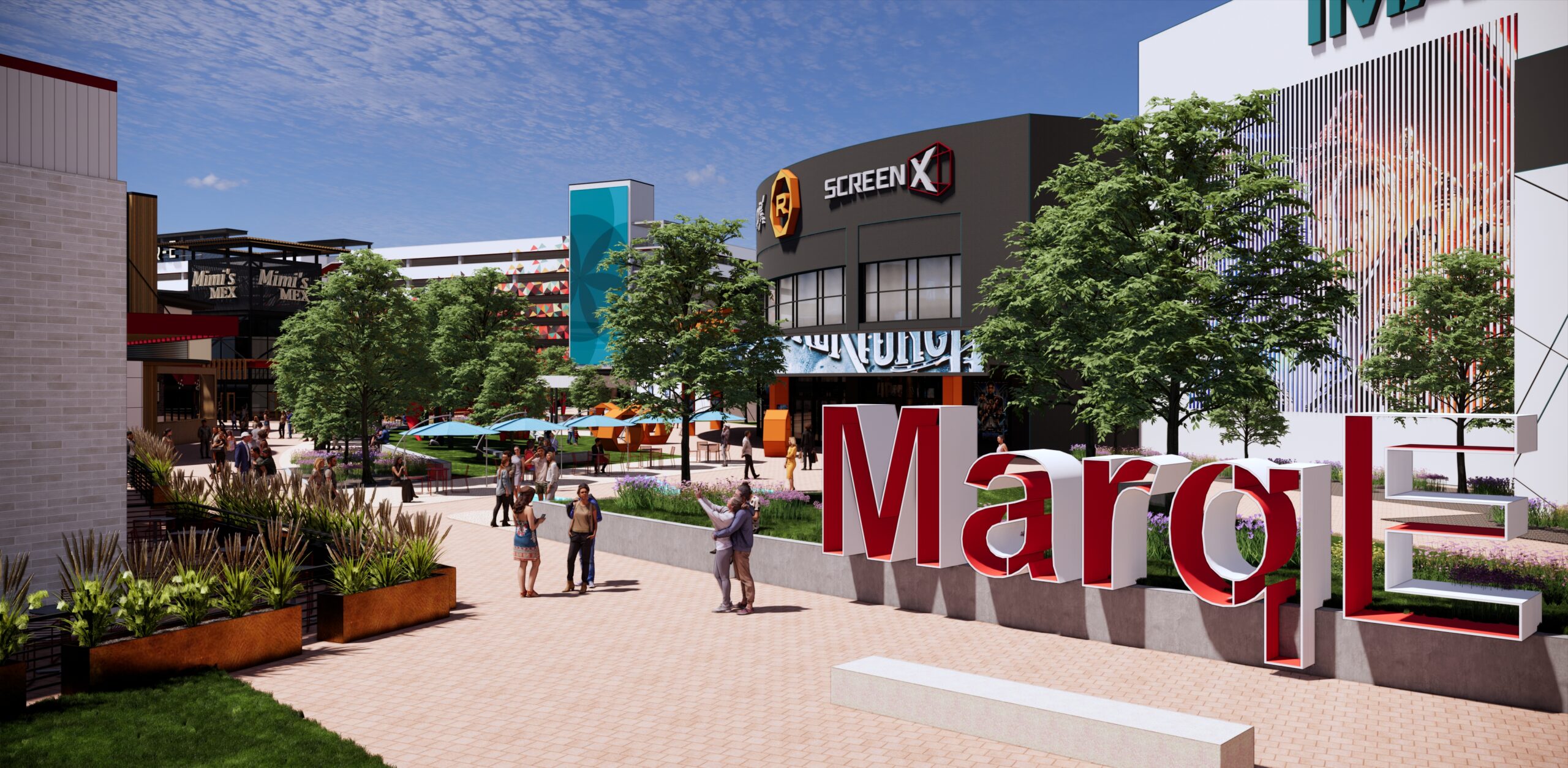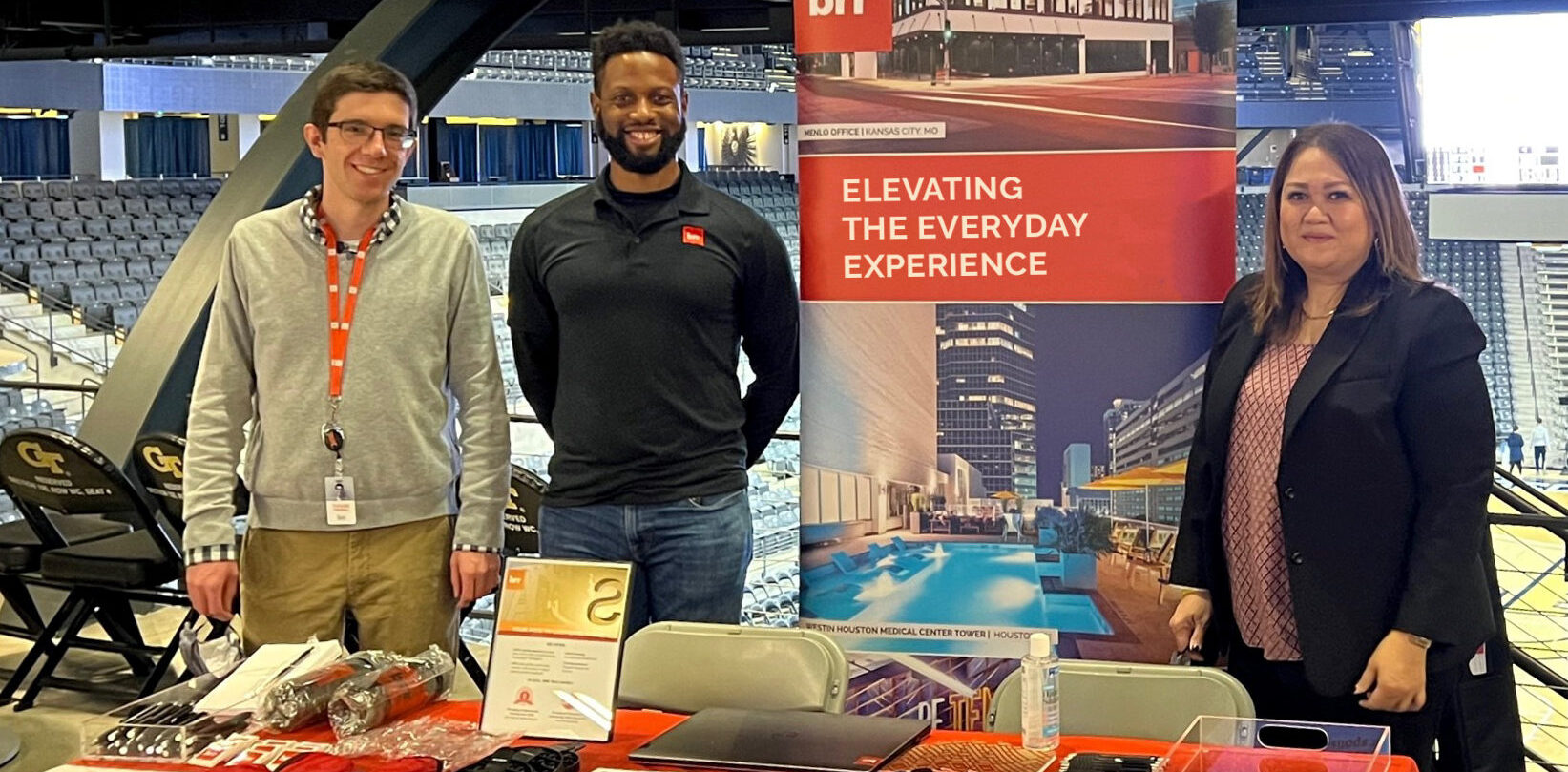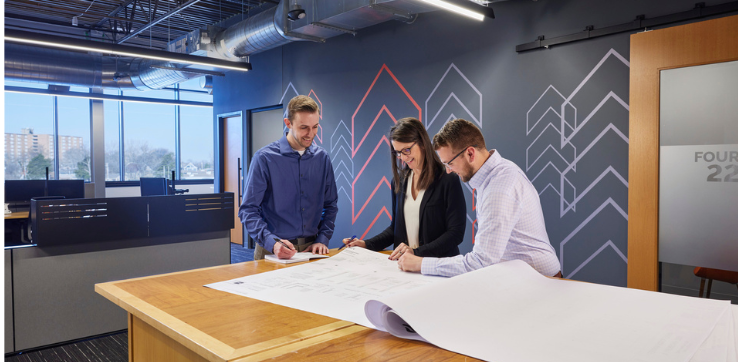As stay-at-home orders from the COVID-19 pandemic lift, many retailers are preparing to re-open, with many shoppers ready to return to the stores. However, a recent survey by the shopping rewards app Shopkick showed most customers expect retailers to take additional in-store precautions such as implementing six-feet social distancing measures and requiring shoppers to wear protective face coverings. And, nearly 70% of survey respondents said they will take advantage of buy-online-pickup-in-store (BOPIS) options if available.
With the needs of the average retail customer evolving due to the pandemic, retailers may be forced to re-examine the physical store environment and potential changes to the customer experience. Limited interaction with the store team and a streamlined, low touch experience will be important factors.
Through our work with numerous retail brands, we have been evaluating the customer’s journey and its impact on store layouts. As retailers look to the future, there are several points to examine.
Identify typical interaction points
Taking stock of the typical interaction points around the floor plan is the first step to minimizing customer touch points. In this diagram, we examine the customer’s journey and aim to create a process with the least amount of physical touchpoints as possible while keeping the brand experience the customer has come to expect.
 For example, a customer chooses to come to the store to pick up an online order. Is there physical space for them to do so? Perhaps this interaction occurs curbside or within the store. The front of the store can be redesigned to create space and to limit physical interactions. Carving out some space within the floor plan to contain those pre-ordered products limits a customers’ journey through the store when they may want to maintain physical distance.
For example, a customer chooses to come to the store to pick up an online order. Is there physical space for them to do so? Perhaps this interaction occurs curbside or within the store. The front of the store can be redesigned to create space and to limit physical interactions. Carving out some space within the floor plan to contain those pre-ordered products limits a customers’ journey through the store when they may want to maintain physical distance.
For the customers who choose to interact with the product and store team, there are numerous options available. Some retailers are offering virtual styling sessions which guide the customer through the latest product and offer complimentary personalized shopping and styling services. Similar to a personal shopper, associates walk through the space, show different products and pick sizes. Many brands are now offering options which eliminate a fitting room in the layout, and instead provide display mirrors which act as augmented reality models. The customer is offered options to try on ‘virtually’ instead of touching the product. This eliminates the need to isolate the handled product prior to returning it to the sales floor if a purchase is not made.
Point of sale is the final, and possibly the most important, interaction in a customer/store team experience. During pre-pandemic times a typical interaction would include confirming the customer found everything they needed, asking how they are doing, wrapping their product and bagging. With multiple items exchanging hands, how can a brand ensure the customer’s experience is in line with expectations while maintaining a comfort level for safety and providing exceptional customer service? Some considerations include offering disposable pens for the transaction pad and expanding the acceptance of money transfers. This is where existing technology can be used to the retailer’s advantage and provide multiple options for payment including credit cards with chips, as well as payment options thru smartphones that provide no touch interactions. Receipts can be emailed, and items can be packaged/wrapped differently to minimize touches as well. Mobile or hand POS stations can be utilized to keep customers distanced and employees can go to them for payment.
Improve spaces for employees
Brands face additional pressure to protect their employees in light of COVID-19. Typically, the back of house spaces are extremely small and give limited ‘break room’ space. Getting creative with these spaces can provide private, distanced interactions while keeping employees safe. With more online pickup, demising walls can be relocated to provide more back of house space. Utilizing fixtures would be a cost effective way to achieve these new ratios without performing a full remodel.
Don’t forget the window display space
Storefront windows are seeing a surge in importance, due to closures and people not coming inside the store. The window storefront has critical inches that may serve to optimize the customer’s experience with the brand. How can retailers maximize this space to sell product? Do mannequins go by the wayside and more product is displayed creatively? Designers can leverage the space to create a brand experience which leaves the customer feeling good and wanting to come back. Changing these displays more frequently becomes another point of engagement with the customer. And finally, consider installing an opening to incorporate BOPIS transactions.
Fulfillment-only stores
As brands examine their entire fleet – some locations may convert into fulfillment type centers, scrapping the high-touch in-store brand experience. These locations could provide a space for BOPIS only or they could become a distribution hub, eliminating the customer experience entirely. A brand needs to evaluate many variables prior to proceeding in this direction:
- Determine their target customer and their shopping habits.
- Determine if their product line aligns with online shopping or if it is more valuable with the in-person customer experience.
- Identify the markets where next-day delivery is not an option and leverage that data to create a last-mile delivery hub
- Understand whether landlords would be open to converting stores to fulfillment entities.
As brands continue to navigate this unprecedented time, there are opportunities to continue to evolve and strengthen the customer experience. Customers want to feel good about the interaction, whether it is online or face to face. The brands that can successfully achieve the integration of new shopping habits while maintaining the customer experience they have built to date will only strengthen their position in the market.
About the Authors
Jennifer Lehmkuhl Corkrean, AIA
Jennifer’s experience covers projects in the retail, commercial, grocery and mixed-use markets. She currently leads one of our retail client account teams, and is actively involved in all project phases, including design development and review, entitlement, construction documentation and administration, and coordination between engineering consultants and the client. Email her.
Megan Whitman, IIDA
Megan leads a team of interior designers working on projects in each of BRR’s core markets. Her role on each project is to execute space planning and interior design in concert with the overall design concept. She is involved in all stages of the design process, including design programming, design brief, analysis, planning, research, specification, development, construction administration and installation. Email her.




