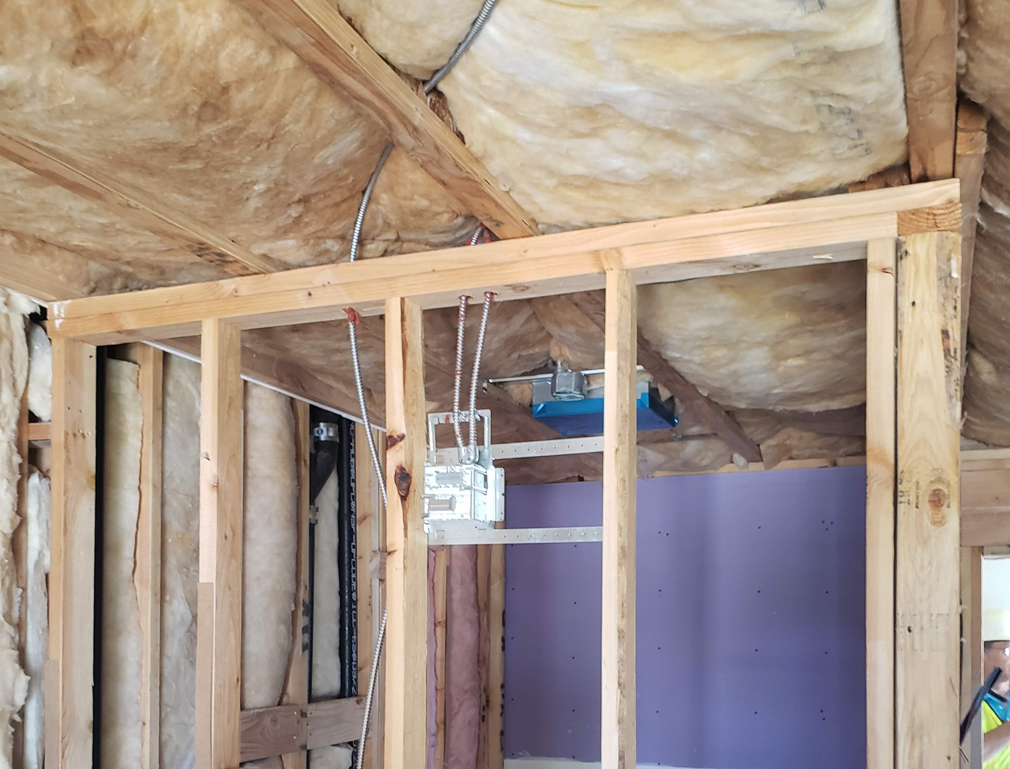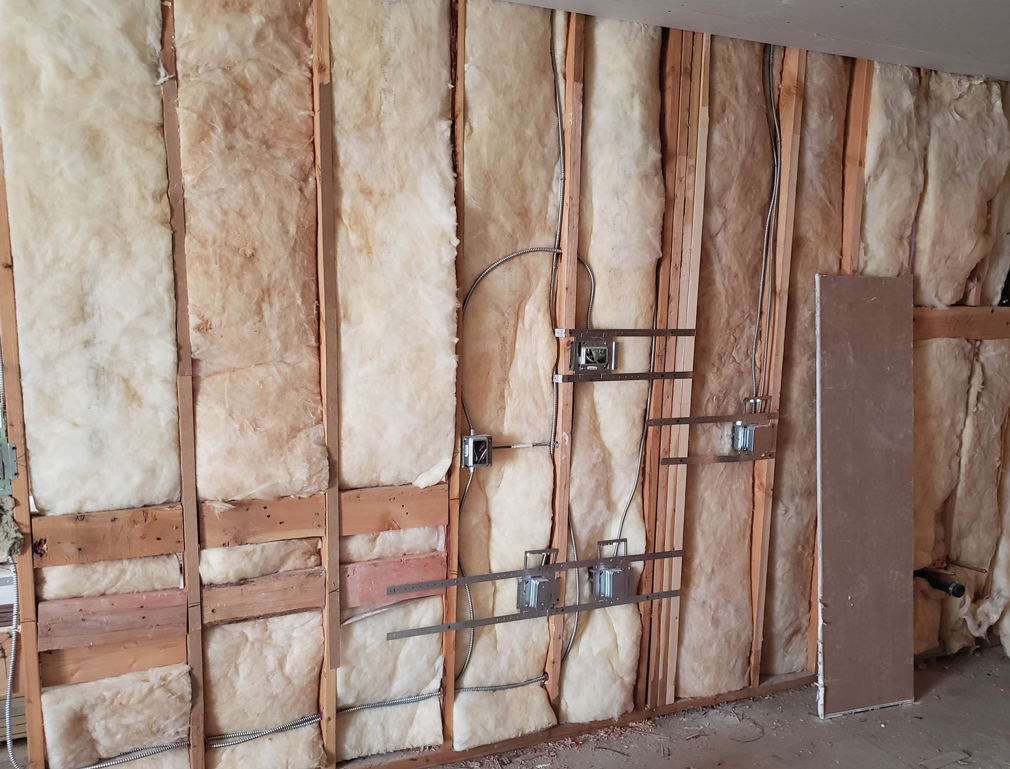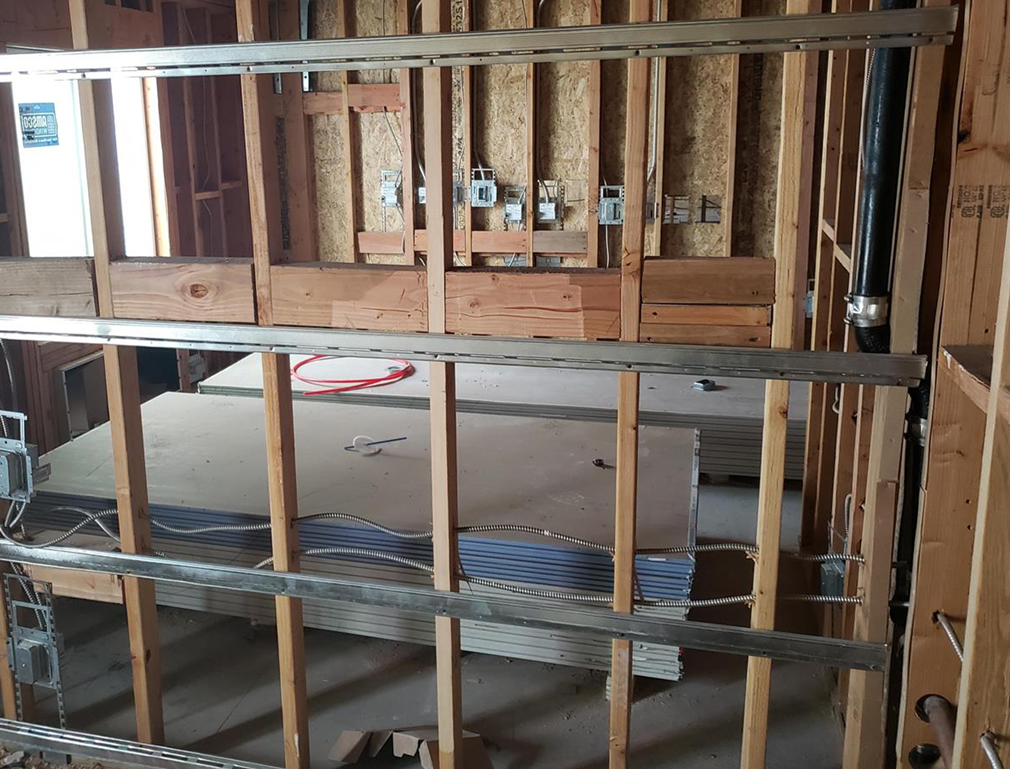Sound Transmission Class (STC) is a rating system to measure how well building assemblies stop airborne sound from 125-4000 Hz. STC is used to evaluate interior walls, ceilings, floors, doors, windows and exterior wall configurations where sound transmission is important. This is especially important for owners or developers in the hospitality industry to consider as the amount of sound that flows through sleeping rooms can have a negative impact on the guest satisfaction rating and minimum STC ratings are listed in the building code. Through our work with several hotel brands over the last decade, we have discovered several key factors to consider in terms of how to maximize an assembly’s STC rating.

What is required?
It’s important to understand how the rating system works and know the plan for the anticipated rating of the project. An STC rating is a number given to different partitions to rate how well they stop airborne sound. The higher the number, the better the sound is blocked and the less sound that is transferred through the partition. It is also important to point out that this is a logarithmic scale, so roughly, an increase of ten means the sound coming through the system sounds half as loud. The current code requirement for STC is 50 for room-to-room separation at dwelling or sleeping units. We are starting to see certain brands bump up their own standards to 55 or 60.
We’re seeing a general trend across the industry to increase minimum STC levels. The hotel owners often get negative feedback from guests if they can hear their neighbors talking or footsteps above their bed, and they see the benefit in increasing the STC rating of the walls and floors to improve guest satisfaction. This is something to think about in the earlier steps of the design process because if a high STC rating is a high priority for the project, it will affect many aspects of the building’s layout and design. This is also something that is very hard to change once walls go up since it deals with the installation and the amount and type of building materials used.

How to increase the STC rating
There are several different construction methods that play a role in maximizing the overall STC rating. Many builders recommend a double-stud or staggered stud wall which helps cut out the sound that would travel through that stud into the next room. RC channels, a thin metal channel designed to improve the sound insulation of drywall, sheetrock, plasterboard walls and ceilings, are another common tool as it creates even more space in between the drywall for each room to dissipate the sound energy as it moves from solid to air space. A good STC design approach for an assembly is to have different layers of separation that can be added in between rooms as well as different materials. It is important to keep in mind that the mass of a wall will have a different effect on higher frequencies compared to lower frequencies.
Every place a wall is penetrated will also impact how much sound travels through the system. Common penetrations would include; outlets, plumbing or anything that will be mounted to the wall like a TV or headboard. All these things will make it harder to maintain that STC rating of the wall and they need to be addressed with extra caulking or acoustical sealant to make sure the sound can’t travel unobstructed from one side of the assembly to the other.
While providing walls and floors with high STC values will help reduce nuisance noise there are other aspects to consider when thinking about the guest satisfaction. For example, the room could have an STC rating of 55 or 60 room-to-room but if there are people running up and down the halls making noise and the door isn’t properly sealed, or the room is right next to the elevator, that sound is going to enter the unit and affect the satisfaction of that guest. There are ways to correct those concerns with different sweeps for under the door or beefing up the door itself to help stop this sound, but they are a prime example of the need to look at the overall environment and not just the individual walls or floor.

It’s all about installation
The most important factor of a wall providing the STC rating is the installation process. An owner can specify countless layers of separation and pay extra for the most expensive soundproofing technologies, but if it is not installed properly it will not work. If the appropriate sealant isn’t being applied properly or the RC channels are installed upside down or the gypsum boards are screwed all the way through, these elements that are supposed to help dissipate the sound energy won’t work as well as the tested assembly and the STC rating provided ends up being lower than what was expected.
It’s important for the architect to include detailed instructions on how these elements need to be installed in the construction documents to ensure proper installation. It’s also crucial to have an expert monitoring the jobsite during construction to confirm the installation is correct. Having a construction manager on site from an ownership standpoint or a trustworthy site superintendent are probably the top two factors which will ensure projects are completed correctly and will help deliver the desired STC rating.
About the authors:
Jacob Henley, AIA, LEED AP, graduated from Kansas State University with a Master of Architecture degree. Jacob has 10 years of professional experience and works on our internal hospitality studio. Jacob has worked with multiple hotel brands and franchisees on properties in markets across the U.S. Day to day, Jacob manages projects through all phases, from design development, through construction document production and construction administration. Email him.



